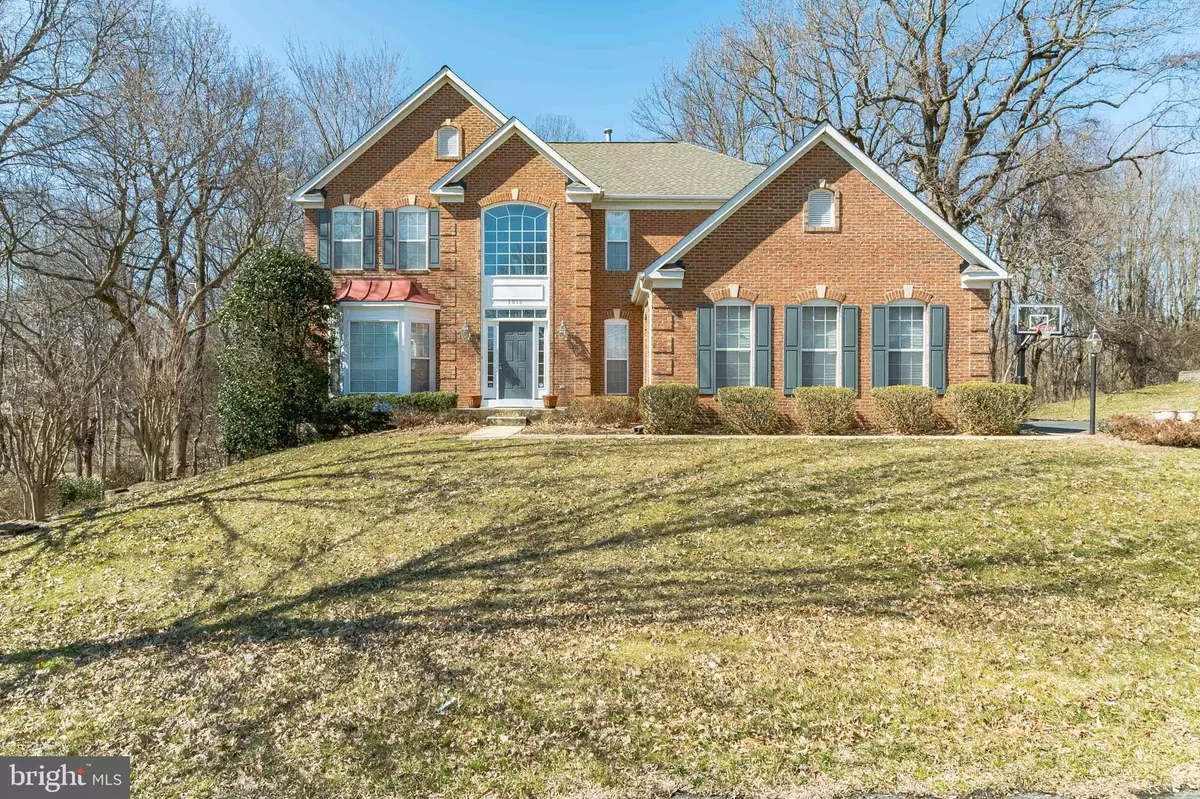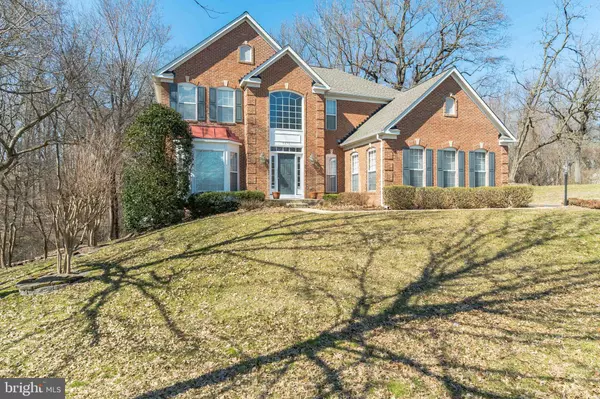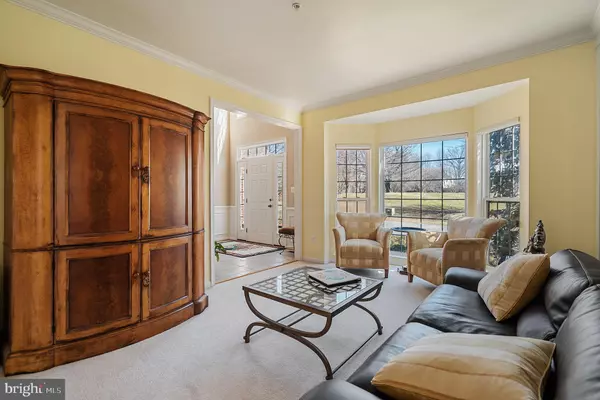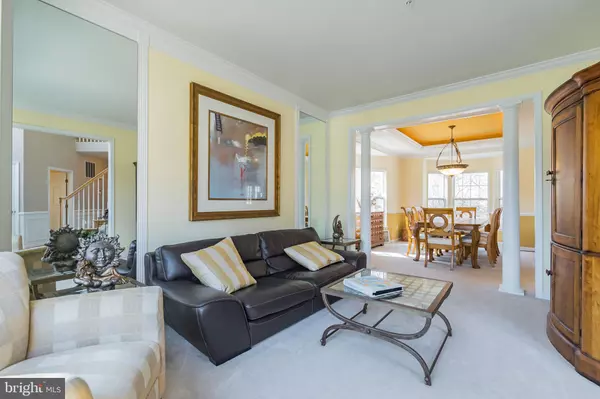$530,000
$549,900
3.6%For more information regarding the value of a property, please contact us for a free consultation.
3011 ORION LN Upper Marlboro, MD 20774
4 Beds
4 Baths
4,232 SqFt
Key Details
Sold Price $530,000
Property Type Single Family Home
Sub Type Detached
Listing Status Sold
Purchase Type For Sale
Square Footage 4,232 sqft
Price per Sqft $125
Subdivision Knolls Cabin Bra
MLS Listing ID MDPG502034
Sold Date 05/15/19
Style Colonial
Bedrooms 4
Full Baths 3
Half Baths 1
HOA Fees $48/ann
HOA Y/N Y
Abv Grd Liv Area 2,826
Originating Board BRIGHT
Year Built 1999
Annual Tax Amount $7,631
Tax Year 2018
Lot Size 6.190 Acres
Acres 6.19
Property Description
Stately brick colonial situated on wooded six-acre lot. Conveniently located near everything only three miles to BJ's, Gold's Gym, Chick-fil-A, and so much more! Enjoy an easy commute to D.C or Northern Virginia. Be greeted upon entrance with an open two-story foyer. Gather with family and friends in the formal living spaces complete with upgraded trim, light fixtures and large bay windows. Kitchen has been updated with granite countertops, and opens to bright morning and family rooms. Mudroom/laundry room off kitchen has cabinetry and folding area. From the morning room is the rear deck with hot tub, which leads to the large, private backyard. Upstairs, the master suite is complete with sitting area, walk-in closet and master bathroom with double vanities. There are three additional bedrooms upstairs, and hall bathroom has been updated with tile and glass tub door, and features dual vanities. Downstairs is a fully finished basement fabulous for entertaining, complete with a granite counter topped bar, recreation room, theater room and a full bathroom. Dual zone HVAC is newer, home is equipped with natural gas heat, and the roof was recently replaced in 2017. Gas Grill, Hot Tub and Swing Set all convey!
Location
State MD
County Prince Georges
Zoning RE
Rooms
Basement Fully Finished, Rear Entrance, Walkout Level
Interior
Interior Features Bar, Breakfast Area, Ceiling Fan(s), Chair Railings, Crown Moldings, Family Room Off Kitchen, Formal/Separate Dining Room, Kitchen - Island, Kitchen - Table Space, Primary Bath(s), Recessed Lighting, Wainscotting, Walk-in Closet(s), Window Treatments
Hot Water Natural Gas
Heating Heat Pump(s)
Cooling Heat Pump(s)
Fireplaces Number 1
Fireplaces Type Fireplace - Glass Doors, Gas/Propane, Mantel(s)
Equipment Cooktop, Dishwasher, Dryer, Microwave, Oven - Double, Refrigerator, Washer
Fireplace Y
Window Features Double Pane,Insulated
Appliance Cooktop, Dishwasher, Dryer, Microwave, Oven - Double, Refrigerator, Washer
Heat Source Natural Gas
Laundry Main Floor
Exterior
Exterior Feature Deck(s)
Parking Features Garage - Side Entry, Garage Door Opener
Garage Spaces 2.0
Water Access N
Roof Type Asphalt
Accessibility None
Porch Deck(s)
Attached Garage 2
Total Parking Spaces 2
Garage Y
Building
Lot Description Backs to Trees, Landscaping, Private
Story 3+
Sewer Septic Exists
Water Public
Architectural Style Colonial
Level or Stories 3+
Additional Building Above Grade, Below Grade
New Construction N
Schools
Elementary Schools Arrowhead
Middle Schools James Madison
High Schools Dr. Henry A. Wise, Jr.
School District Prince George'S County Public Schools
Others
Senior Community No
Tax ID 17153006012
Ownership Fee Simple
SqFt Source Assessor
Acceptable Financing Cash, FHA, VA, Conventional
Horse Property N
Listing Terms Cash, FHA, VA, Conventional
Financing Cash,FHA,VA,Conventional
Special Listing Condition Standard
Read Less
Want to know what your home might be worth? Contact us for a FREE valuation!

Our team is ready to help you sell your home for the highest possible price ASAP

Bought with Bryan K. Waters • Redfin Corp
GET MORE INFORMATION





