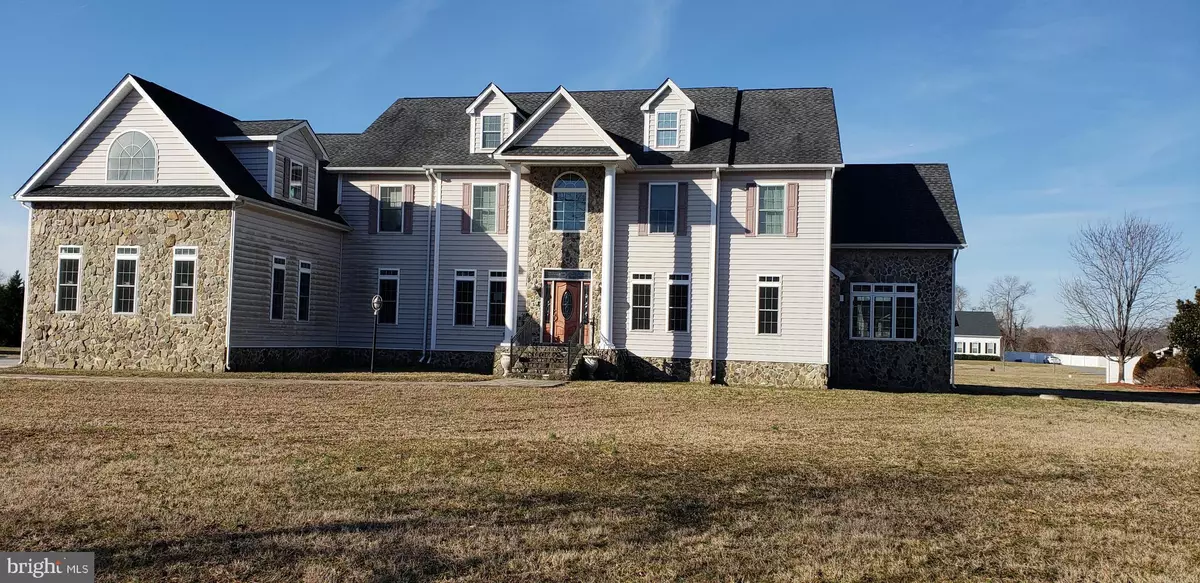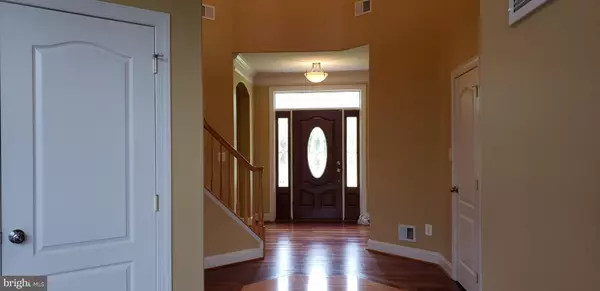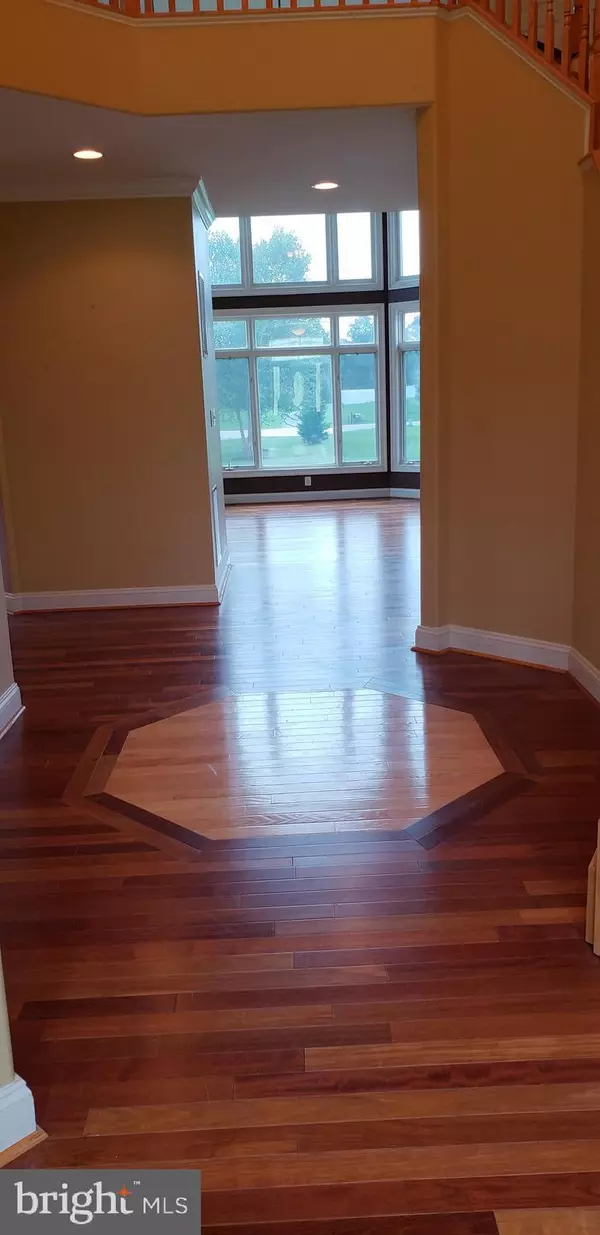$640,000
$674,900
5.2%For more information regarding the value of a property, please contact us for a free consultation.
6180 SCAGGS RD Owings, MD 20736
4 Beds
6 Baths
5,537 SqFt
Key Details
Sold Price $640,000
Property Type Single Family Home
Sub Type Detached
Listing Status Sold
Purchase Type For Sale
Square Footage 5,537 sqft
Price per Sqft $115
Subdivision Lower Marlboro Landing
MLS Listing ID MDCA140544
Sold Date 05/13/19
Style Colonial
Bedrooms 4
Full Baths 4
Half Baths 2
HOA Fees $16/ann
HOA Y/N Y
Abv Grd Liv Area 5,537
Originating Board BRIGHT
Year Built 2005
Annual Tax Amount $6,657
Tax Year 2018
Lot Size 0.909 Acres
Acres 0.91
Property Description
This house has it all!Huge Custom Home with over 5,500 square feet of living space and lots of upgrades! High end stainless steel appliances, gleaming hardwood floors on main and upper level. Every bedroom has their own full bath and walk in closets. Huge Master bedroom suite with a sitting room, a double side fireplace,a her walk in closet with built ins, and 2 separate his closets. Master bath with jetted spa tub, double sided walk in open shower with bench, separate vanities (his and hers), make up vanity, 2 water closest (his and hers). Bonus room could be used as a play room or a study for the kids to do their home work.Dual stair case, Laundry on bedroom level and also on main level. Kitchen is a chef's delight, 4 burner stove, with a flat griddle and grill, wall oven, warming tray, garbage compacter, a work station center, huge island, granite counter tops, and beautiful cherry cabinets. Step down great room with a fire place, and floor to ceiling windows, letting in the natural light. Formal Dining Room with a small wet bar. Formal Living room with a fireplace. Sunroom, Office/den/library. Full Unfinished Basement with a rough in. All located on Mellomar Golf Park
Location
State MD
County Calvert
Zoning RUR
Rooms
Other Rooms Living Room, Dining Room, Primary Bedroom, Kitchen, Foyer, 2nd Stry Fam Ovrlk, Study, Sun/Florida Room, Great Room, Laundry, Bonus Room, Primary Bathroom, Half Bath
Basement Full, Outside Entrance, Rough Bath Plumb, Space For Rooms, Sump Pump, Unfinished, Windows, Side Entrance
Interior
Interior Features Bar, Breakfast Area, Built-Ins, Ceiling Fan(s), Chair Railings, Crown Moldings, Double/Dual Staircase, Floor Plan - Open, Formal/Separate Dining Room, Intercom, Kitchen - Eat-In, Kitchen - Gourmet, Kitchen - Island, Kitchen - Table Space, Primary Bath(s), Pantry, Upgraded Countertops, Walk-in Closet(s), Water Treat System, Wood Floors, Butlers Pantry
Hot Water Electric
Heating Heat Pump(s), Heat Pump - Electric BackUp, Zoned
Cooling Ceiling Fan(s), Central A/C, Heat Pump(s), Programmable Thermostat, Zoned
Flooring Hardwood
Fireplaces Number 3
Fireplaces Type Screen, Mantel(s), Stone, Fireplace - Glass Doors
Equipment Built-In Microwave, Compactor, Cooktop, Dishwasher, Disposal, Dryer, Energy Efficient Appliances, Exhaust Fan, Icemaker, Indoor Grill, Intercom, Oven - Double, Oven - Self Cleaning, Oven - Wall, Oven/Range - Gas, Range Hood, Refrigerator, Stainless Steel Appliances, Trash Compactor, Washer, Washer - Front Loading, Washer/Dryer Stacked, Water Heater, Cooktop - Down Draft, Dryer - Front Loading
Fireplace Y
Appliance Built-In Microwave, Compactor, Cooktop, Dishwasher, Disposal, Dryer, Energy Efficient Appliances, Exhaust Fan, Icemaker, Indoor Grill, Intercom, Oven - Double, Oven - Self Cleaning, Oven - Wall, Oven/Range - Gas, Range Hood, Refrigerator, Stainless Steel Appliances, Trash Compactor, Washer, Washer - Front Loading, Washer/Dryer Stacked, Water Heater, Cooktop - Down Draft, Dryer - Front Loading
Heat Source Electric
Laundry Main Floor, Upper Floor
Exterior
Garage Spaces 3.0
Water Access N
View Golf Course
Roof Type Unknown
Accessibility Level Entry - Main
Total Parking Spaces 3
Garage N
Building
Story 3+
Sewer Septic Exists
Water Well
Architectural Style Colonial
Level or Stories 3+
Additional Building Above Grade, Below Grade
Structure Type 9'+ Ceilings,Cathedral Ceilings,Dry Wall
New Construction N
Schools
Elementary Schools Sunderland
Middle Schools Northern
High Schools Northern
School District Calvert County Public Schools
Others
Senior Community No
Tax ID 0502106639
Ownership Fee Simple
SqFt Source Estimated
Security Features Intercom,Motion Detectors,Smoke Detector
Horse Property N
Special Listing Condition REO (Real Estate Owned)
Read Less
Want to know what your home might be worth? Contact us for a FREE valuation!

Our team is ready to help you sell your home for the highest possible price ASAP

Bought with Olayinka Ayodele • Klassic Homes Realty

GET MORE INFORMATION





