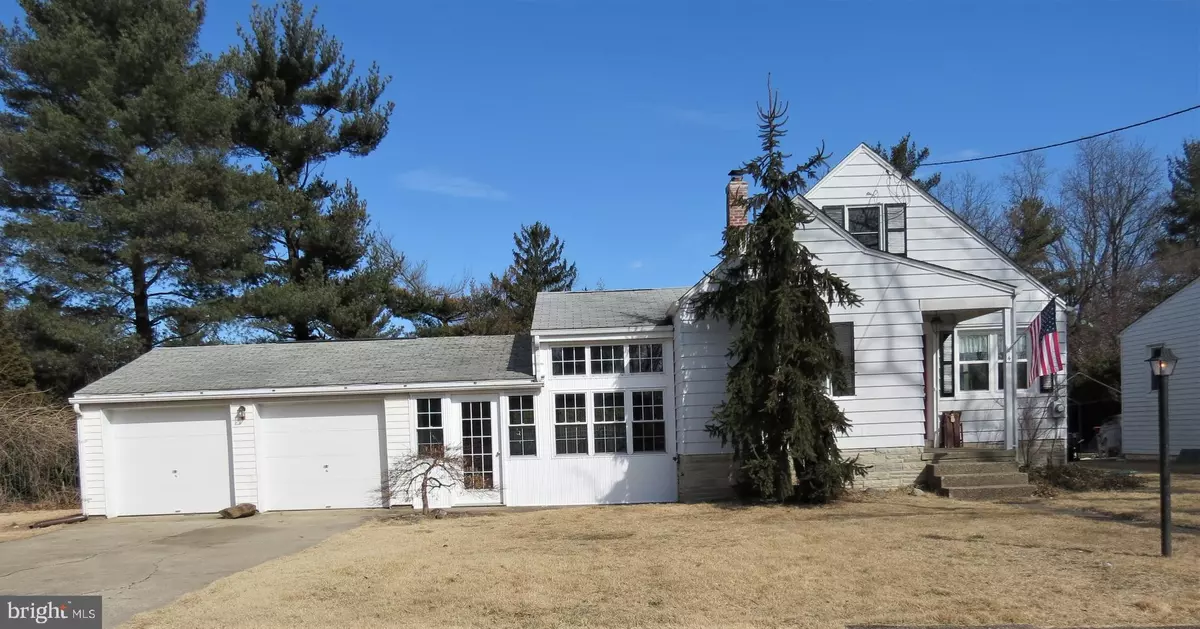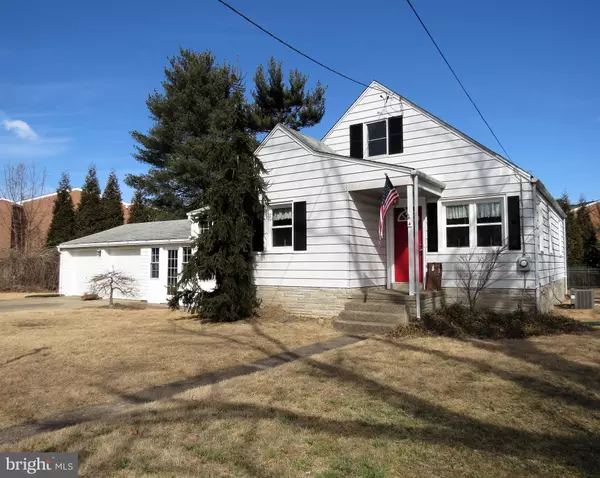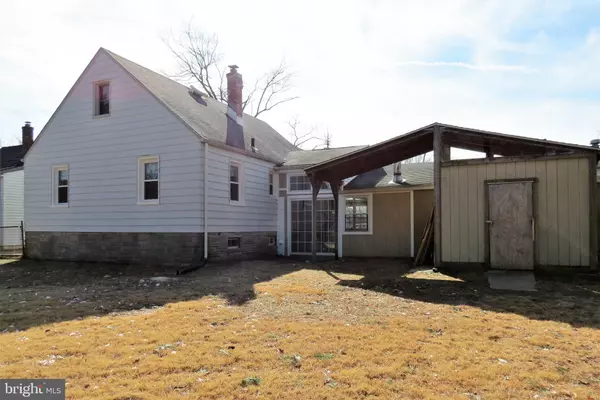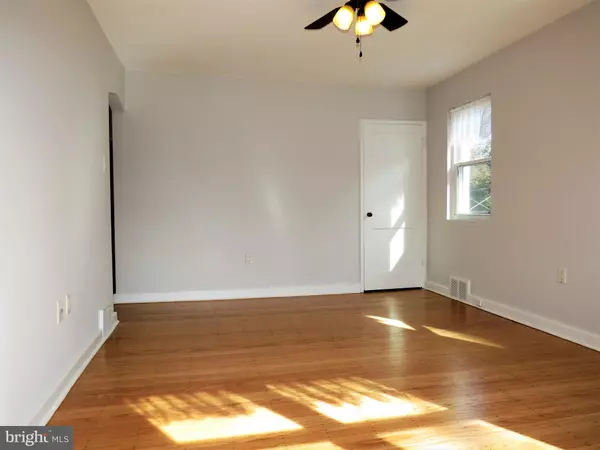$184,900
$184,900
For more information regarding the value of a property, please contact us for a free consultation.
4 VIRGINIA AVE Palmyra, NJ 08065
2 Beds
1 Bath
744 SqFt
Key Details
Sold Price $184,900
Property Type Single Family Home
Sub Type Detached
Listing Status Sold
Purchase Type For Sale
Square Footage 744 sqft
Price per Sqft $248
Subdivision None Available
MLS Listing ID NJBL323072
Sold Date 05/10/19
Style Raised Ranch/Rambler
Bedrooms 2
Full Baths 1
HOA Y/N N
Abv Grd Liv Area 744
Originating Board BRIGHT
Year Built 1950
Annual Tax Amount $5,822
Tax Year 2019
Lot Size 6,600 Sqft
Acres 0.15
Property Description
Check out this awesome property!! Don't let the square footage and being a two bedroom deceive you!! There is plenty of room in this home!! The property sits at the end of a dead end street!! There is a heated 2 car garage, which gives you multiple possibilities! Great for the car enthusiast, a workshop, man-cave or even a she-shed! Inside the home you can enter through the living room which has tons of natural light and beautiful hardwood floors. Also in the living room there is access to the walk-up attic, which is huge and full of potential. You could ad an incredible master suite up there, or possibly 2 more bedrooms! The brand new kitchen comes with a full stainless steel appliance package, upgraded custom cabinets, granite counter tops, a breakfast bar and beautiful flooring!! There is a formal dining room with hardwood flooring which is right off of the kitchen. The bedrooms are a good size and have hardwood flooring! The sunroom is just incredible, there is a wood burning stove, vaulted ceilings, it is heated and cooled!! What a great room for entertaining!! There is a full basement that you could easily finish for additional living space! This home has so many extra possibilities!! Some of the other upgrades are new windows, fresh paint, new flooring and refinished hardwood floors!! This is one you have to see in person to see all this home has to offer!! Located very close to major roads, easy commute to Philly! Bring your offer today!!
Location
State NJ
County Burlington
Area Palmyra Boro (20327)
Zoning RES
Rooms
Other Rooms Living Room, Dining Room, Bedroom 2, Kitchen, Basement, Bedroom 1, Sun/Florida Room, Attic
Basement Full, Sump Pump
Main Level Bedrooms 2
Interior
Interior Features Attic, Attic/House Fan, Ceiling Fan(s), Dining Area, Upgraded Countertops, Wood Floors
Hot Water Electric
Heating Forced Air
Cooling Central A/C, Ceiling Fan(s)
Flooring Hardwood, Ceramic Tile, Laminated
Fireplaces Number 1
Fireplaces Type Wood
Equipment Built-In Microwave, Dishwasher, Disposal, Microwave, Oven - Self Cleaning, Oven/Range - Electric, Refrigerator, Stainless Steel Appliances, Water Heater
Fireplace Y
Appliance Built-In Microwave, Dishwasher, Disposal, Microwave, Oven - Self Cleaning, Oven/Range - Electric, Refrigerator, Stainless Steel Appliances, Water Heater
Heat Source Oil
Laundry Basement, Has Laundry
Exterior
Parking Features Garage - Front Entry, Garage - Side Entry, Inside Access
Garage Spaces 2.0
Utilities Available Cable TV Available
Water Access N
Roof Type Shingle
Accessibility None
Attached Garage 2
Total Parking Spaces 2
Garage Y
Building
Story 1
Sewer Public Sewer
Water Public
Architectural Style Raised Ranch/Rambler
Level or Stories 1
Additional Building Above Grade, Below Grade
New Construction N
Schools
High Schools Palmyra H.S.
School District Palmyra Borough Public Schools
Others
Senior Community No
Tax ID 27-00150-00010
Ownership Fee Simple
SqFt Source Assessor
Acceptable Financing Cash, Conventional, FHA, VA
Listing Terms Cash, Conventional, FHA, VA
Financing Cash,Conventional,FHA,VA
Special Listing Condition Standard
Read Less
Want to know what your home might be worth? Contact us for a FREE valuation!

Our team is ready to help you sell your home for the highest possible price ASAP

Bought with Betty A Shepard • BHHS Fox & Roach-Mt Laurel

GET MORE INFORMATION





