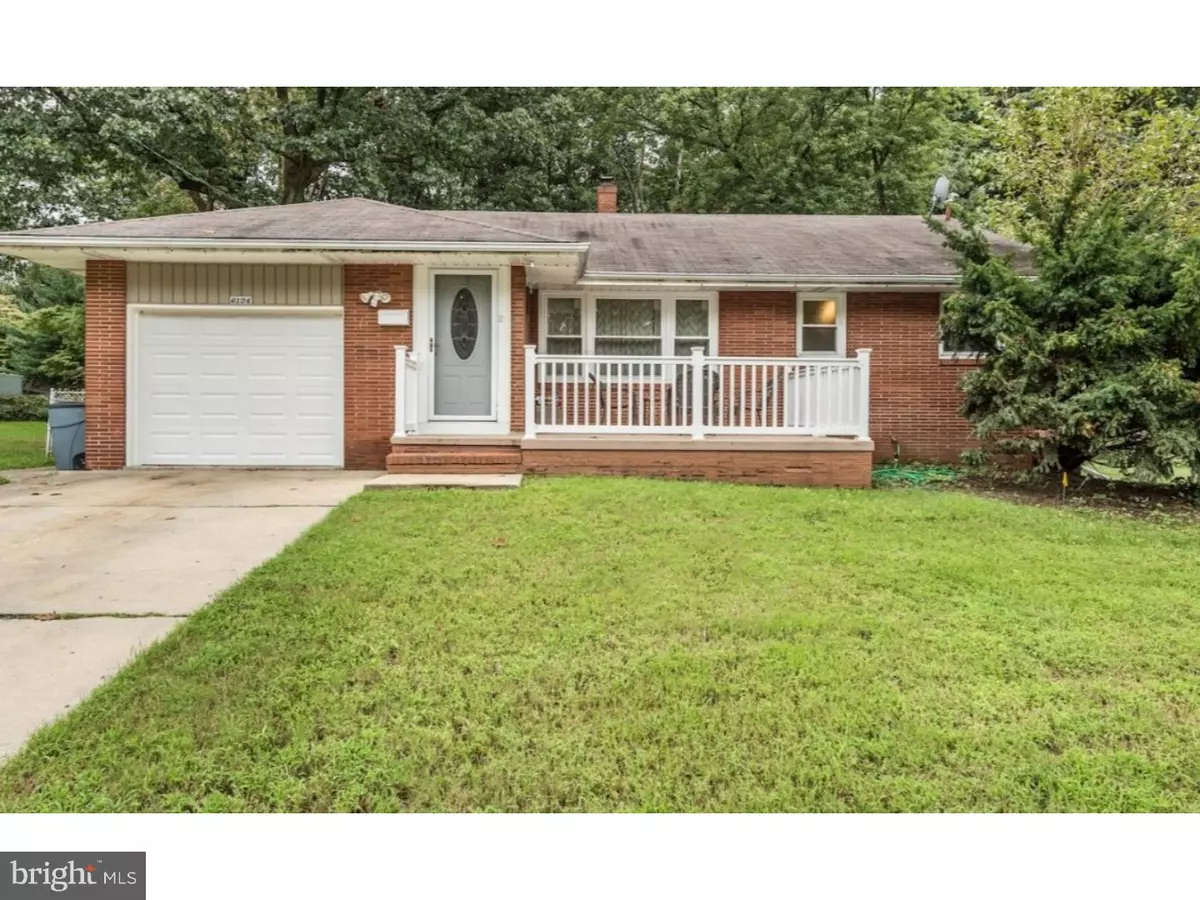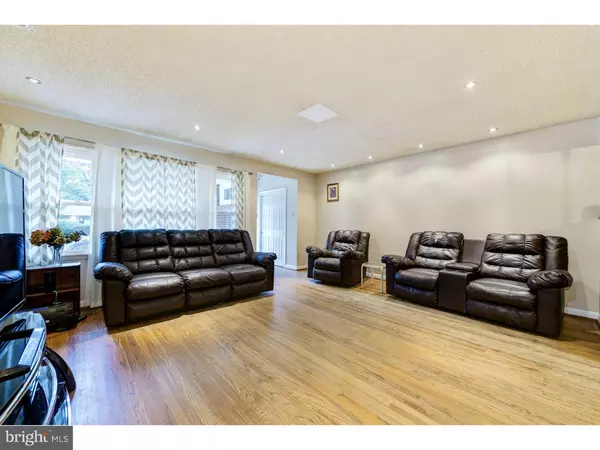$192,000
$190,000
1.1%For more information regarding the value of a property, please contact us for a free consultation.
6124 FORREST AVE Pennsauken, NJ 08110
4 Beds
2 Baths
1,670 SqFt
Key Details
Sold Price $192,000
Property Type Single Family Home
Sub Type Detached
Listing Status Sold
Purchase Type For Sale
Square Footage 1,670 sqft
Price per Sqft $114
Subdivision Na
MLS Listing ID NJCD347934
Sold Date 05/10/19
Style Ranch/Rambler
Bedrooms 4
Full Baths 2
HOA Y/N N
Abv Grd Liv Area 1,670
Originating Board BRIGHT
Year Built 1959
Annual Tax Amount $6,494
Tax Year 2018
Lot Size 10,010 Sqft
Acres 0.23
Lot Dimensions 71X141
Property Description
Welcome home to this clean, updated and spacious rancher. Start your tour by walking into the vast living room. There is plenty of recessed lighting, there is a generous amount of natural light from it's sweeping wall of front windows. Then move your way into the Formal dining room with wooden sliding doors which lead out to wooden deck. To your left is the newly remodeled kitchen with a breakfast bar. The kitchen appliances include an oven, a free standing microwave and refrigerator. This 4 bedroom 2 bath home even includes a spacious sitting room(playroom or home office) which leads into bedrooms 3 and 4. This home features fully fenced yard great for outdoor activities. The following items have been recently added or updated in 2016: new wooden deck, new AC, new electrical panel with Surge protector, new replacement windows, new countertops in the kitchen, new sliding doors in dining room, new garage door and fence gate. The water heater was replaced in 2017. Don't pass on the opportunity to own this house. It's bright, spacious and ready for you to make it your own. Schedule your visit now!
Location
State NJ
County Camden
Area Pennsauken Twp (20427)
Zoning RES
Rooms
Other Rooms Living Room, Dining Room, Primary Bedroom, Bedroom 2, Bedroom 3, Kitchen, Family Room, Bedroom 1, Other, Attic
Basement Full, Unfinished
Main Level Bedrooms 4
Interior
Interior Features Primary Bath(s), Ceiling Fan(s), Stall Shower, Kitchen - Eat-In
Hot Water Natural Gas
Heating Forced Air
Cooling Central A/C
Flooring Wood, Vinyl, Tile/Brick
Equipment Oven - Self Cleaning, Dishwasher
Fireplace N
Window Features Replacement
Appliance Oven - Self Cleaning, Dishwasher
Heat Source Natural Gas
Laundry Basement
Exterior
Exterior Feature Deck(s), Porch(es)
Parking Features Garage - Front Entry
Garage Spaces 3.0
Utilities Available Cable TV
Water Access N
Roof Type Pitched,Shingle
Accessibility None
Porch Deck(s), Porch(es)
Attached Garage 1
Total Parking Spaces 3
Garage Y
Building
Lot Description Irregular, Sloping, Front Yard, Rear Yard, SideYard(s)
Story 1
Foundation Concrete Perimeter
Sewer Public Sewer
Water Public
Architectural Style Ranch/Rambler
Level or Stories 1
Additional Building Above Grade
New Construction N
Schools
School District Pennsauken Township Public Schools
Others
Senior Community No
Tax ID 27-00503-00025
Ownership Fee Simple
SqFt Source Assessor
Acceptable Financing Conventional, VA, FHA 203(b)
Listing Terms Conventional, VA, FHA 203(b)
Financing Conventional,VA,FHA 203(b)
Special Listing Condition Standard
Read Less
Want to know what your home might be worth? Contact us for a FREE valuation!

Our team is ready to help you sell your home for the highest possible price ASAP

Bought with Dana m Ubele • The Property Alliance LLC
GET MORE INFORMATION





