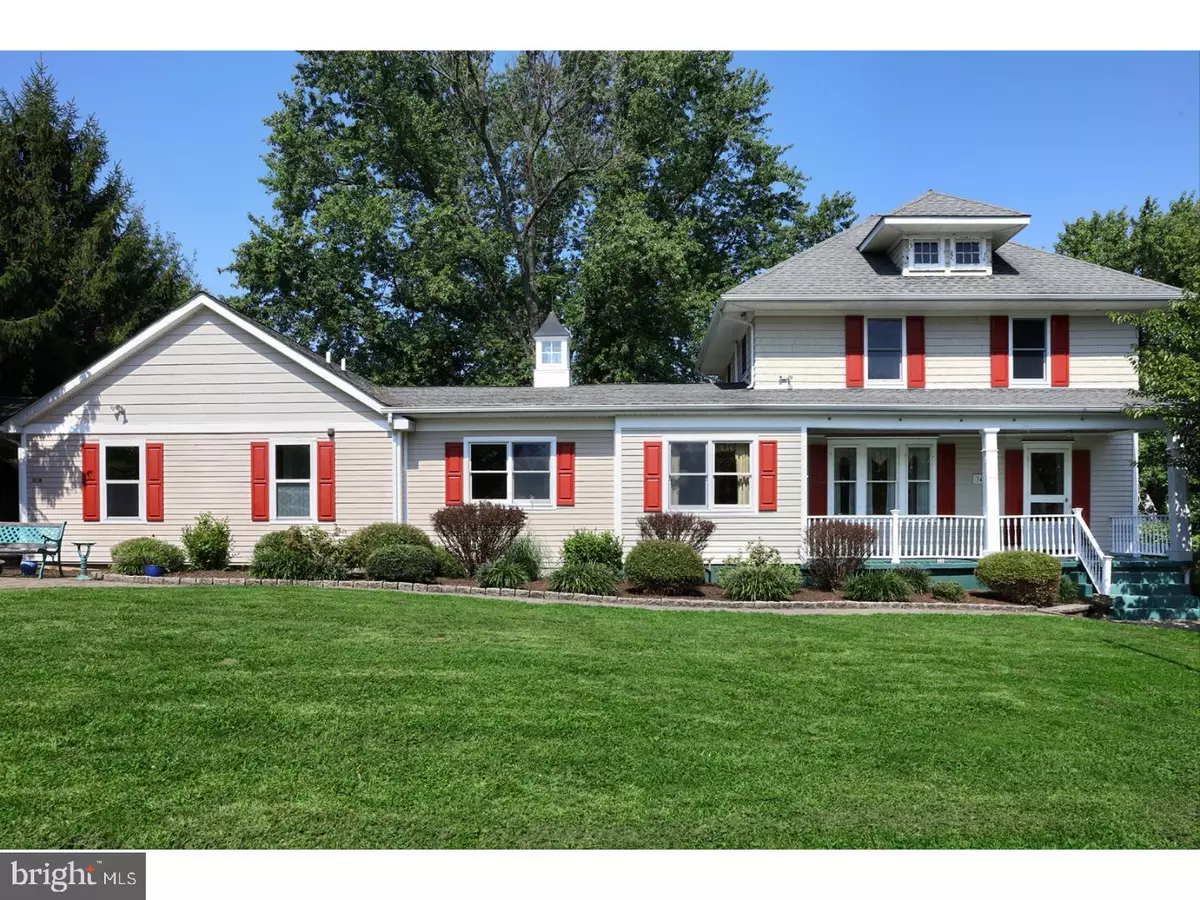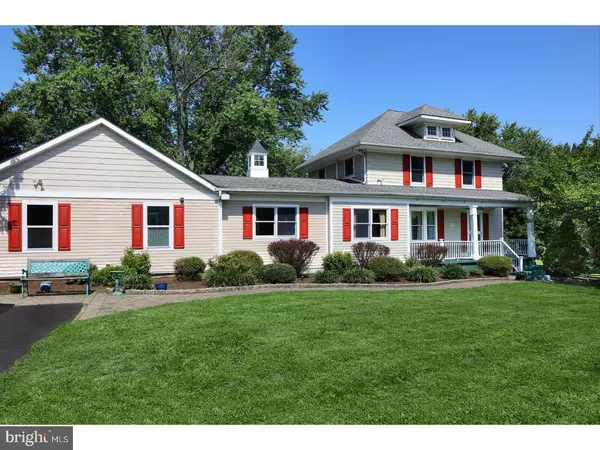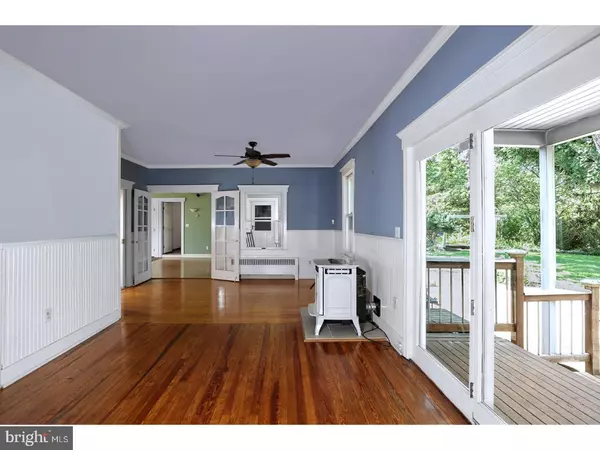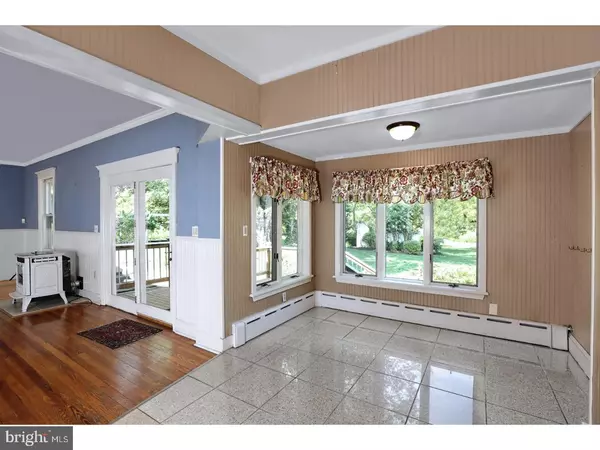$405,000
$399,999
1.3%For more information regarding the value of a property, please contact us for a free consultation.
34 MOUNT AIRY VILLAGE RD Lambertville, NJ 08530
4 Beds
3 Baths
1 Acres Lot
Key Details
Sold Price $405,000
Property Type Single Family Home
Sub Type Detached
Listing Status Sold
Purchase Type For Sale
Subdivision None Available
MLS Listing ID 1002307206
Sold Date 05/16/19
Style Colonial,Traditional
Bedrooms 4
Full Baths 2
Half Baths 1
HOA Y/N N
Originating Board TREND
Year Built 1921
Annual Tax Amount $6,777
Tax Year 2018
Lot Size 1.000 Acres
Acres 1.0
Lot Dimensions 1 ACRE
Property Description
Nestled in the rolling countryside of historic Mount Airy, within a stone's throw of farm stands bursting with sunflowers and peaches, this farmhouse-style home wins hearts at first sight, with a broad lemonade porch and truly beautiful backyard. Hardwoods frame the foyer, formal dining room, and expansive living room. Beadboard and an over-the-sink view add charm to the eat-in kitchen. A pocket door and its own entrance privatize the office. Radiant heat warms the cork floors of the vaulted bonus room, handy to a half bath and farmer's porch. An addition has created a separate 1 bedroom wing, completely self-sufficient with its own eat-in kitchen, den, bath/laundry, and entrance - all with radiant heat. Upstairs are a full bath/laundry, vaulted master suite, and 2 more bedrooms. A tiered deck overlooks a 100 year old maple tree and pretty backyard, whose outbuildings include a storage shed, the home's original outhouse, and a chicken coop with power and unlimited potential, after a little TLC.
Location
State NJ
County Hunterdon
Area West Amwell Twp (21026)
Zoning RR-5
Rooms
Other Rooms Living Room, Dining Room, Primary Bedroom, Bedroom 2, Bedroom 3, Kitchen, Family Room, Bedroom 1, In-Law/auPair/Suite, Laundry, Other, Attic
Basement Partial, Unfinished
Main Level Bedrooms 1
Interior
Interior Features Primary Bath(s), Butlers Pantry, Wood Stove, 2nd Kitchen, Stall Shower, Kitchen - Eat-In
Hot Water Natural Gas
Heating Radiator, Radiant, Baseboard - Hot Water
Cooling Central A/C
Flooring Wood, Tile/Brick
Fireplaces Number 1
Equipment Oven - Self Cleaning, Dishwasher
Fireplace Y
Window Features Energy Efficient
Appliance Oven - Self Cleaning, Dishwasher
Heat Source Natural Gas
Laundry Upper Floor
Exterior
Exterior Feature Deck(s), Patio(s), Porch(es)
Garage Spaces 3.0
Fence Other
Utilities Available Cable TV
Water Access N
Roof Type Shingle
Accessibility None
Porch Deck(s), Patio(s), Porch(es)
Total Parking Spaces 3
Garage N
Building
Lot Description Level
Story 2
Sewer On Site Septic
Water Well
Architectural Style Colonial, Traditional
Level or Stories 2
Additional Building Above Grade
Structure Type Cathedral Ceilings,9'+ Ceilings
New Construction N
Schools
Elementary Schools West Amwell
Middle Schools South Hunterdon
High Schools South Hunterdon
School District South Hunterdon Regional
Others
Senior Community No
Tax ID 26-00010-00002
Ownership Fee Simple
SqFt Source Assessor
Special Listing Condition Standard
Read Less
Want to know what your home might be worth? Contact us for a FREE valuation!

Our team is ready to help you sell your home for the highest possible price ASAP

Bought with Jennifer E Curtis • Callaway Henderson Sotheby's Int'l-Pennington
GET MORE INFORMATION





