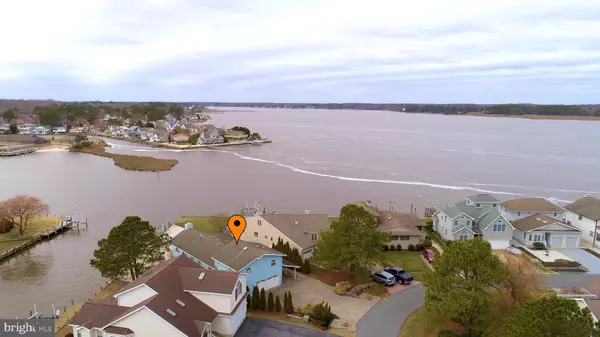$490,000
$525,000
6.7%For more information regarding the value of a property, please contact us for a free consultation.
94 LOOKOUT POINT Ocean Pines, MD 21811
4 Beds
3 Baths
2,128 SqFt
Key Details
Sold Price $490,000
Property Type Single Family Home
Sub Type Detached
Listing Status Sold
Purchase Type For Sale
Square Footage 2,128 sqft
Price per Sqft $230
Subdivision None Available
MLS Listing ID MDWO103460
Sold Date 05/17/19
Style Contemporary
Bedrooms 4
Full Baths 3
HOA Fees $116/ann
HOA Y/N Y
Abv Grd Liv Area 2,128
Originating Board BRIGHT
Year Built 1988
Annual Tax Amount $3,915
Tax Year 2018
Lot Size 0.354 Acres
Acres 0.35
Property Description
This well maintained home offers fantastic views of the St. Martins Neck River. Perfect property for the avid boater and fisherman. A 114' 2 year old bulkhead wraps around the front of this property and has 2 docks and 2 lifts, one 8,000 lb and one 3600 lb capacity. The views from the front yard, deck,living room, dining and kitchen are second to none. This home offer an open floorplan, large lkitchen with island, adjoining open dining room , living room with fireplace and 4 bedrooms and 3 baths which includes a first floor master suite.Situated in Ocean Pines which offers a complete package of amenities plus a public library, Post Office and its own fire company. 5 minutes to shopping, restaurants and medical facilities.
Location
State MD
County Worcester
Area Worcester Ocean Pines
Zoning R-3
Rooms
Main Level Bedrooms 2
Interior
Interior Features Ceiling Fan(s), Combination Dining/Living, Combination Kitchen/Dining, Combination Kitchen/Living, Entry Level Bedroom, Floor Plan - Open, Kitchen - Island, Stall Shower, Window Treatments
Hot Water Electric
Heating Heat Pump(s)
Cooling Central A/C
Flooring Carpet, Vinyl
Fireplaces Number 1
Fireplaces Type Fireplace - Glass Doors
Equipment Built-In Microwave, Built-In Range, Dishwasher, Disposal, Dryer - Electric, Dryer - Front Loading, Oven/Range - Electric, Refrigerator, Washer - Front Loading
Furnishings No
Fireplace Y
Window Features Screens
Appliance Built-In Microwave, Built-In Range, Dishwasher, Disposal, Dryer - Electric, Dryer - Front Loading, Oven/Range - Electric, Refrigerator, Washer - Front Loading
Heat Source Electric
Laundry Main Floor
Exterior
Parking Features Additional Storage Area, Garage - Front Entry
Garage Spaces 2.0
Utilities Available Cable TV Available, Electric Available, Phone Available, Sewer Available
Amenities Available Community Center, Boat Ramp, Exercise Room, Fitness Center, Golf Course Membership Available, Hot tub, Pool - Indoor, Pool - Outdoor, Tennis Courts, Tot Lots/Playground, Volleyball Courts
Waterfront Description Private Dock Site,Boat/Launch Ramp
Water Access Y
View River
Roof Type Asphalt
Street Surface Paved
Accessibility None
Attached Garage 2
Total Parking Spaces 2
Garage Y
Building
Lot Description Bulkheaded, Flood Plain, Landscaping, Rear Yard, Road Frontage, Secluded, SideYard(s)
Story 2
Foundation Block
Sewer Public Sewer
Water Public
Architectural Style Contemporary
Level or Stories 2
Additional Building Above Grade, Below Grade
Structure Type Dry Wall
New Construction N
Schools
Elementary Schools Showell
Middle Schools Berlin
High Schools Stephen Decatur
School District Worcester County Public Schools
Others
HOA Fee Include Common Area Maintenance
Senior Community No
Tax ID 03-042421
Ownership Fee Simple
SqFt Source Assessor
Acceptable Financing Cash, Conventional
Horse Property N
Listing Terms Cash, Conventional
Financing Cash,Conventional
Special Listing Condition Standard
Read Less
Want to know what your home might be worth? Contact us for a FREE valuation!

Our team is ready to help you sell your home for the highest possible price ASAP

Bought with Dustin Oldfather • Monument Sotheby's International Realty
GET MORE INFORMATION





