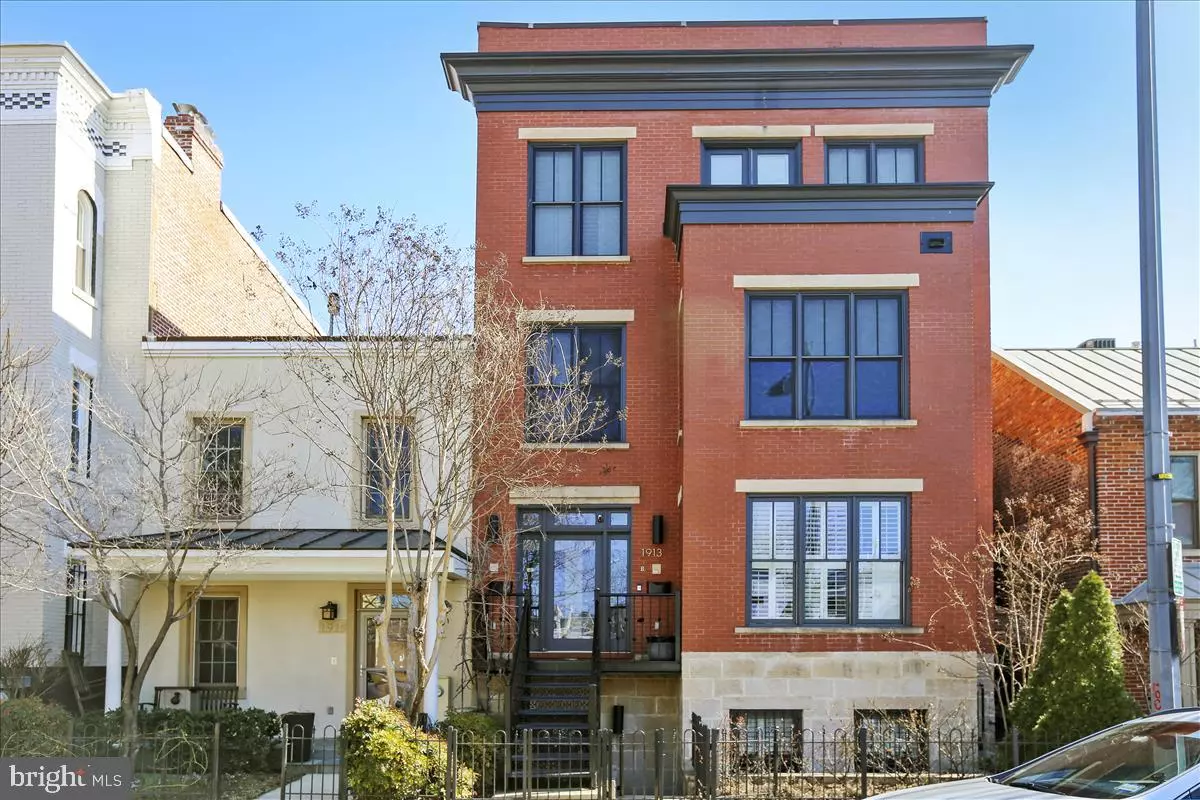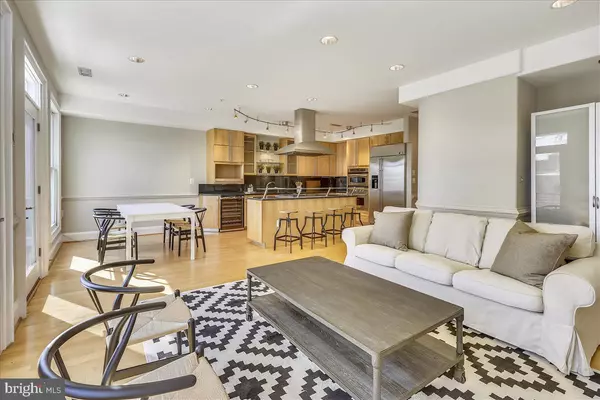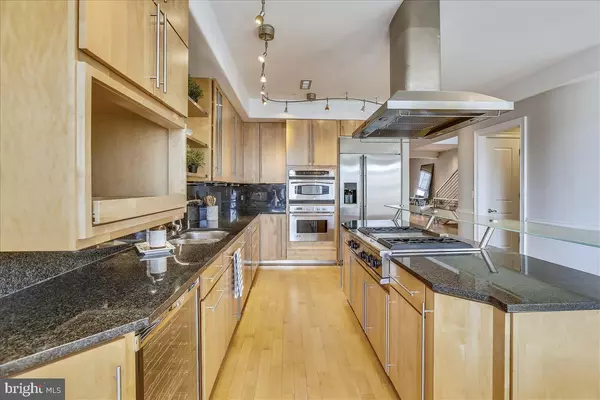$1,425,000
$1,599,000
10.9%For more information regarding the value of a property, please contact us for a free consultation.
1913 12TH ST NW #C Washington, DC 20009
3 Beds
4 Baths
2,462 SqFt
Key Details
Sold Price $1,425,000
Property Type Condo
Sub Type Condo/Co-op
Listing Status Sold
Purchase Type For Sale
Square Footage 2,462 sqft
Price per Sqft $578
Subdivision Logan Circle
MLS Listing ID DCDC400734
Sold Date 05/09/19
Style Unit/Flat
Bedrooms 3
Full Baths 3
Half Baths 1
Condo Fees $343/mo
HOA Y/N N
Abv Grd Liv Area 2,462
Originating Board BRIGHT
Year Built 2000
Annual Tax Amount $12,855
Tax Year 2019
Property Description
Incredible NEW LISTING!! Historic DC charm meets modern design. This sun-filled 3BR/3.5BA home has 12ft ceilings with floor to ceiling windows throughout; you'll enjoy natural light all day long! The width and length of the unit, with its open floor plan is perfect for entertaining or quiet nights in by the fire. The gourmet kitchen is filled with sunlight and space to spread out. Off the table spaced kitchen is the family room with a bank of floor to ceiling windows and french doors that lead to your large balcony. On the second level, you will enjoy a Master suite and large en-suite bath with gas fireplaces, large private balcony, custom shutters, and skylights! Other amenities include washer/dryer on the bedroom level, hardwood floors through out, wine refrigerator, and intercom system, plus 2 parking spaces!. Just a block from the Metro, shops, and restaurants. Ideally located at the convergence of the Logan/Shaw/U St neighborhoods.
Location
State DC
County Washington
Zoning R
Rooms
Other Rooms Dining Room, Family Room, Breakfast Room
Interior
Interior Features Breakfast Area, Cedar Closet(s), Dining Area, Floor Plan - Open, Kitchen - Eat-In, Kitchen - Gourmet, Kitchen - Island, Primary Bath(s), Pantry, Recessed Lighting, Skylight(s), Sprinkler System, Walk-in Closet(s), Window Treatments, Wine Storage, Wood Floors
Hot Water Natural Gas
Cooling Central A/C
Flooring Hardwood
Fireplaces Number 3
Fireplaces Type Gas/Propane
Equipment Built-In Microwave, Built-In Range, Dishwasher, Disposal, Dryer, Exhaust Fan, Refrigerator, Stove
Furnishings No
Fireplace Y
Appliance Built-In Microwave, Built-In Range, Dishwasher, Disposal, Dryer, Exhaust Fan, Refrigerator, Stove
Heat Source Natural Gas
Laundry Upper Floor
Exterior
Exterior Feature Balcony
Parking On Site 2
Utilities Available Cable TV, Natural Gas Available, Sewer Available, Water Available, Electric Available
Amenities Available Common Grounds
Water Access N
View City
Roof Type Unknown
Accessibility Doors - Swing In, Other
Porch Balcony
Garage N
Building
Story 2
Unit Features Garden 1 - 4 Floors
Sewer Public Sewer
Water Public
Architectural Style Unit/Flat
Level or Stories 2
Additional Building Above Grade, Below Grade
Structure Type Dry Wall
New Construction N
Schools
Elementary Schools Garrison
High Schools Cardozo Education Campus
School District District Of Columbia Public Schools
Others
HOA Fee Include Common Area Maintenance
Senior Community No
Tax ID 0305//2003
Ownership Condominium
Security Features Electric Alarm,Fire Detection System
Acceptable Financing Cash, Conventional, FHA, VA
Horse Property N
Listing Terms Cash, Conventional, FHA, VA
Financing Cash,Conventional,FHA,VA
Special Listing Condition Standard
Read Less
Want to know what your home might be worth? Contact us for a FREE valuation!

Our team is ready to help you sell your home for the highest possible price ASAP

Bought with James M White • Coldwell Banker Realty - Washington

GET MORE INFORMATION





