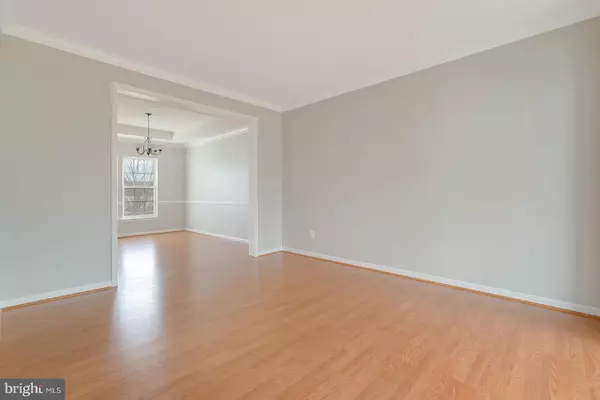$450,000
$450,000
For more information regarding the value of a property, please contact us for a free consultation.
385 CANNON WAY Warrenton, VA 20186
4 Beds
4 Baths
3,832 SqFt
Key Details
Sold Price $450,000
Property Type Single Family Home
Sub Type Detached
Listing Status Sold
Purchase Type For Sale
Square Footage 3,832 sqft
Price per Sqft $117
Subdivision Ridges Of Warrenton
MLS Listing ID VAFQ155624
Sold Date 05/15/19
Style Colonial
Bedrooms 4
Full Baths 3
Half Baths 1
HOA Fees $30/qua
HOA Y/N Y
Abv Grd Liv Area 2,932
Originating Board BRIGHT
Year Built 2003
Annual Tax Amount $4,614
Tax Year 2018
Lot Size 0.276 Acres
Acres 0.28
Property Description
4/12/19 - NOTE AVAILABLE with a 2 day KOC - vacant and available to show. The original owners have taken meticulous care of the home & it is ready for its new owners! New stainless appliances (never used!), new carpet & freshly painted. The large kitchen boasts a large island & a morning room bump out allowing plenty of natural light. Main level office space or use it as a playroom close to your main living areas. The walk out basement offers room to expand with a large rec room, media room, full bath & storage. Fantastic in town location - enjoy being a short distance to Old Town's shops & restaurants. A must see!
Location
State VA
County Fauquier
Zoning PD/10
Rooms
Other Rooms Dining Room, Family Room, Breakfast Room, Office, Storage Room, Media Room
Basement Connecting Stairway, Daylight, Partial, Outside Entrance, Improved
Interior
Interior Features Ceiling Fan(s), Chair Railings, Crown Moldings, Dining Area, Family Room Off Kitchen, Kitchen - Eat-In, Kitchen - Island, Kitchen - Table Space, Recessed Lighting, Walk-in Closet(s), Wood Floors
Hot Water Natural Gas
Heating Zoned
Cooling Zoned, Central A/C
Flooring Hardwood, Carpet, Ceramic Tile, Laminated
Heat Source Natural Gas
Exterior
Parking Features Garage - Front Entry, Garage Door Opener
Garage Spaces 2.0
Water Access N
Accessibility None
Attached Garage 2
Total Parking Spaces 2
Garage Y
Building
Story 3+
Sewer Public Sewer
Water Public
Architectural Style Colonial
Level or Stories 3+
Additional Building Above Grade, Below Grade
New Construction N
Schools
School District Fauquier County Public Schools
Others
Senior Community No
Tax ID 6984-66-6325
Ownership Fee Simple
SqFt Source Assessor
Special Listing Condition Standard
Read Less
Want to know what your home might be worth? Contact us for a FREE valuation!

Our team is ready to help you sell your home for the highest possible price ASAP

Bought with Lindsay Brianne Underwood • McEnearney Associates, Inc.

GET MORE INFORMATION





