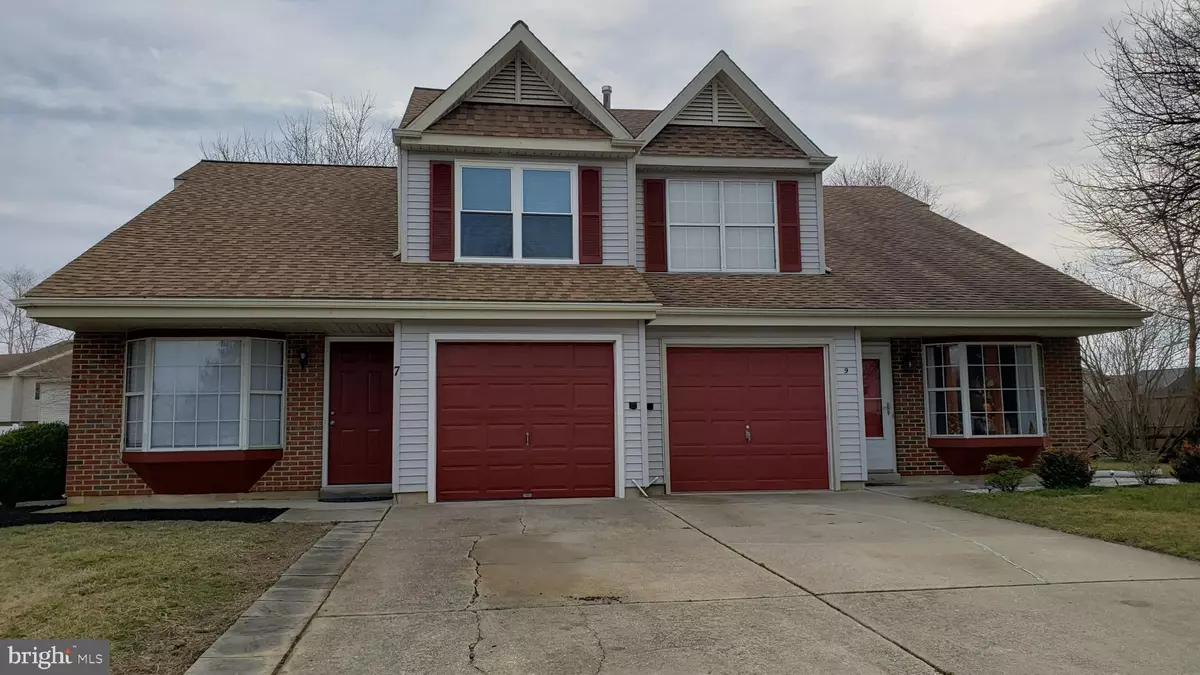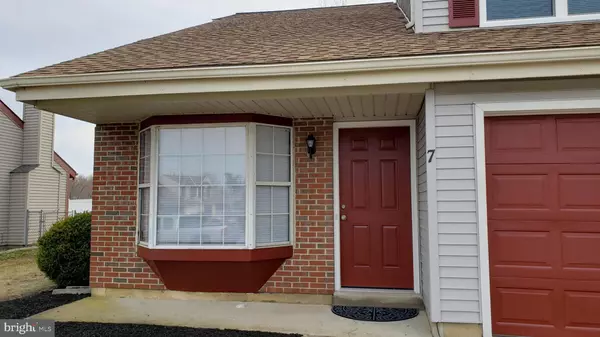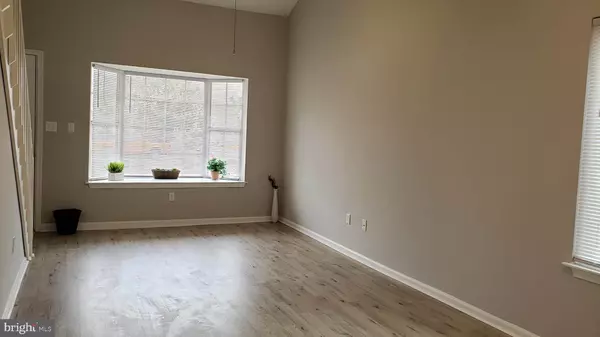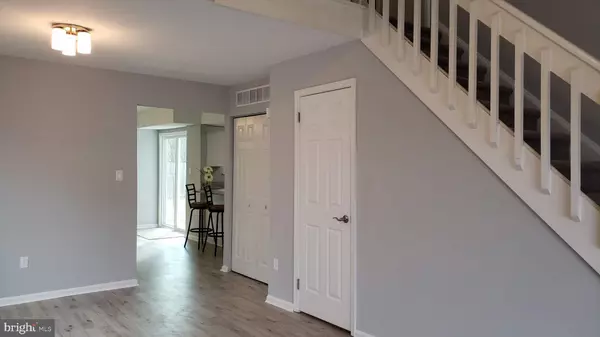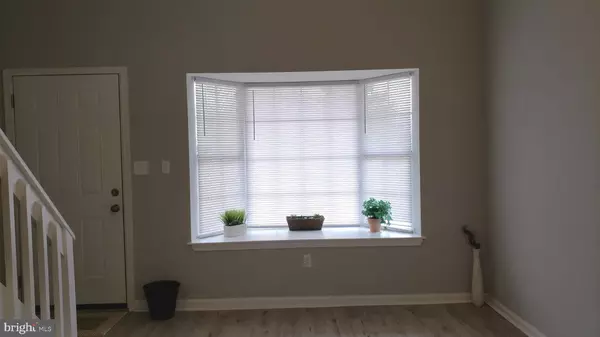$202,000
$199,900
1.1%For more information regarding the value of a property, please contact us for a free consultation.
7 KINSEY WAY New Castle, DE 19720
3 Beds
3 Baths
1,625 SqFt
Key Details
Sold Price $202,000
Property Type Single Family Home
Sub Type Twin/Semi-Detached
Listing Status Sold
Purchase Type For Sale
Square Footage 1,625 sqft
Price per Sqft $124
Subdivision Appleby Estates
MLS Listing ID DENC418120
Sold Date 05/17/19
Style Contemporary
Bedrooms 3
Full Baths 2
Half Baths 1
HOA Y/N N
Abv Grd Liv Area 1,625
Originating Board BRIGHT
Year Built 1988
Annual Tax Amount $1,774
Tax Year 2018
Lot Size 4,792 Sqft
Acres 0.11
Lot Dimensions 45.00 x 110.00
Property Description
Absolutely Everything you Want and More! Make a smart decision for your next home. Beautiful renovations & Valuable Improvements create the ideal home for any first time home buyer or someone looking to maximize a worry free future! We have completed the renovations that matter most and combined them with effortless beauty! Recent architectural shingled roof, new front door, new Energy Efficient Windows, new Gas Heat & Central AC & new Water Heater. Prepare your meals in the brand new kitchen with stainless appliances, granite counters & a fabulous breakfast bar all open to the stunning family room. Entertaining is a breeze with this open concept floor plan. The large fenced yard provides room for relaxing or gardening with endless future possibilities. Your striking living room has a Sunny Bay Window & dramatic ceilings for a spacious feel. The Master Suite is a dream with the custom designed dressing area, en- suite bathroom and walk-in closet. It doesn't get any better than this! Not only is this home pretty but this home is a pretty smart choice for any future Buyer! Simply irresistible!
Location
State DE
County New Castle
Area New Castle/Red Lion/Del.City (30904)
Zoning NCSD
Rooms
Other Rooms Living Room, Dining Room, Primary Bedroom, Bedroom 2, Bedroom 3, Kitchen, Family Room, Laundry
Interior
Interior Features Floor Plan - Open
Heating Forced Air
Cooling Central A/C
Flooring Laminated, Vinyl, Carpet
Equipment Built-In Microwave, Built-In Range, Dishwasher, Disposal, Dryer, Icemaker, Microwave, Oven/Range - Electric, Refrigerator, Stainless Steel Appliances, Dual Flush Toilets
Window Features Energy Efficient,ENERGY STAR Qualified,Low-E
Appliance Built-In Microwave, Built-In Range, Dishwasher, Disposal, Dryer, Icemaker, Microwave, Oven/Range - Electric, Refrigerator, Stainless Steel Appliances, Dual Flush Toilets
Heat Source Natural Gas
Exterior
Parking Features Inside Access
Garage Spaces 3.0
Fence Fully
Water Access N
Roof Type Architectural Shingle
Accessibility None
Attached Garage 1
Total Parking Spaces 3
Garage Y
Building
Story 2
Sewer Public Sewer
Water Public
Architectural Style Contemporary
Level or Stories 2
Additional Building Above Grade, Below Grade
New Construction N
Schools
School District Colonial
Others
Senior Community No
Tax ID 10-029.30-477
Ownership Fee Simple
SqFt Source Assessor
Acceptable Financing Cash, Conventional, FHA, VA
Listing Terms Cash, Conventional, FHA, VA
Financing Cash,Conventional,FHA,VA
Special Listing Condition Standard
Read Less
Want to know what your home might be worth? Contact us for a FREE valuation!

Our team is ready to help you sell your home for the highest possible price ASAP

Bought with Rebecca Buckland • Coldwell Banker Rowley Realtors

GET MORE INFORMATION

