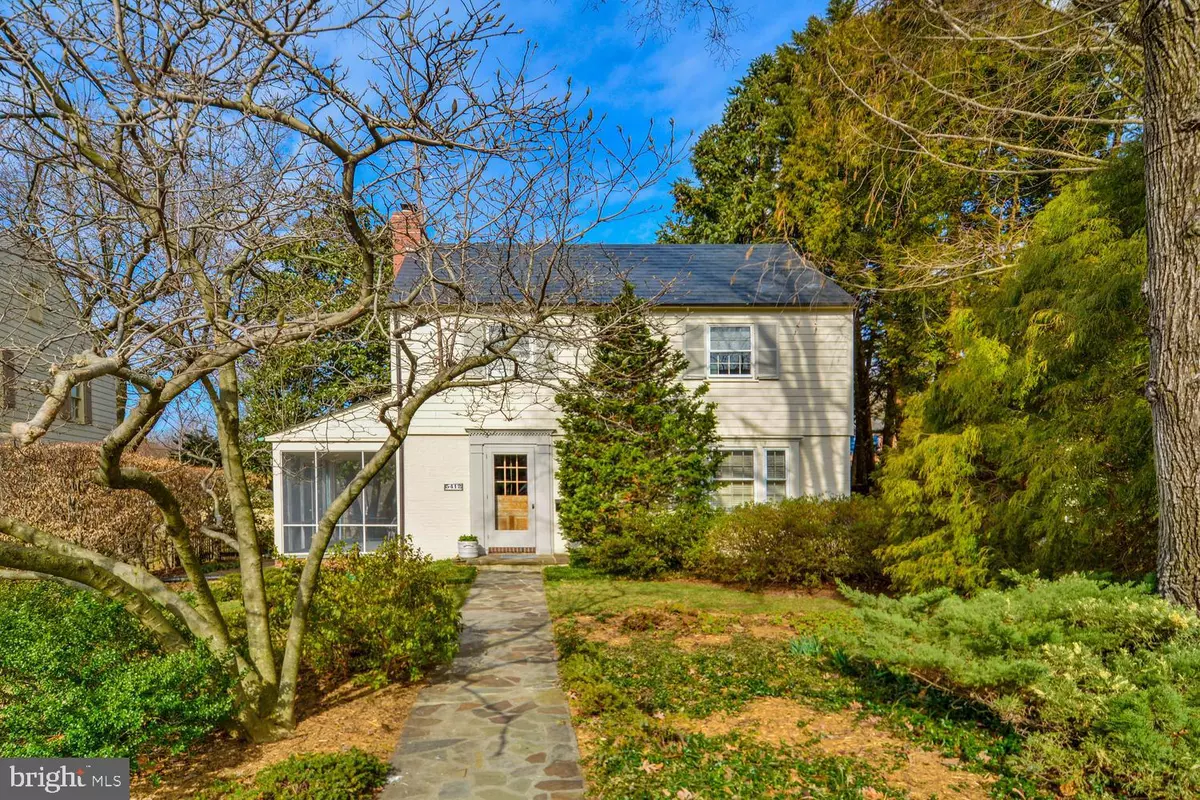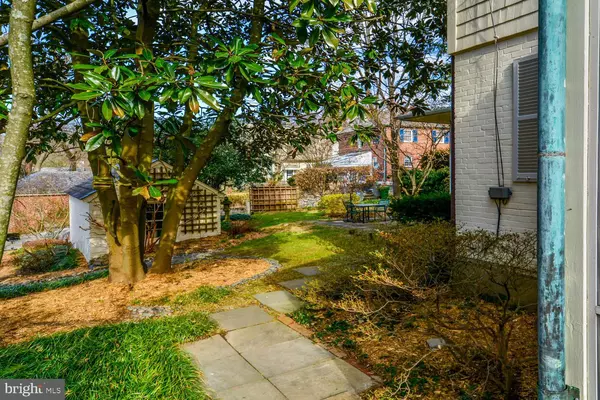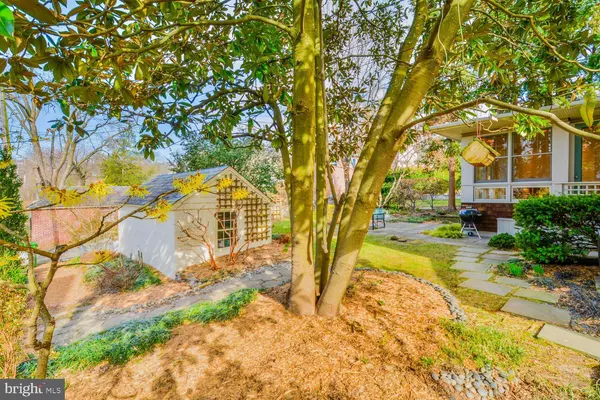$366,500
$366,500
For more information regarding the value of a property, please contact us for a free consultation.
5412 WILLOWMERE WAY Baltimore, MD 21212
3 Beds
3 Baths
1,644 SqFt
Key Details
Sold Price $366,500
Property Type Single Family Home
Sub Type Detached
Listing Status Sold
Purchase Type For Sale
Square Footage 1,644 sqft
Price per Sqft $222
Subdivision Greater Homeland Historic District
MLS Listing ID MDBA440538
Sold Date 05/17/19
Style Colonial
Bedrooms 3
Full Baths 2
Half Baths 1
HOA Fees $17/ann
HOA Y/N Y
Abv Grd Liv Area 1,344
Originating Board BRIGHT
Year Built 1940
Annual Tax Amount $6,268
Tax Year 2019
Lot Size 6,377 Sqft
Acres 0.15
Property Description
This property is a MUST SEE**Owner has taken delicate care of and improved immensely this amazing Colonial home**Freshly painted brick/siding exterior**Slate roof replaced 6 years ago**Side screened porch**An absolutely amazing bucolic atmosphere created with landscaping at every turn**Detached garage in rear accessed by alley**Gleaming hardwood floors throughout**Custom rear kitchen addition that creates a wonderful gourmet kitchen overlooking beautiful grounds**3 generous bedrooms and 1.5 baths on the upper level**Living, dining and large kitchen on main level**Unfinished lower level with freshly painted floors and other areas**Updated systems and appliances throughout**This is truly a one of a kind special home at a dynamite price in Homeland**Sellers take such care and pride in the home....and it shows! Come get your chance at perfection today!
Location
State MD
County Baltimore City
Zoning R-4
Direction East
Rooms
Other Rooms Living Room, Dining Room, Primary Bedroom, Bedroom 2, Bedroom 3, Kitchen, Laundry, Bathroom 2
Basement Full, Partially Finished
Interior
Interior Features Attic, Ceiling Fan(s), Floor Plan - Traditional, Formal/Separate Dining Room, Kitchen - Country, Recessed Lighting, Window Treatments, Wood Floors
Hot Water Natural Gas
Heating Forced Air, Radiant
Cooling Central A/C, Ceiling Fan(s)
Flooring Hardwood
Fireplaces Number 1
Equipment Dishwasher, Exhaust Fan, Oven/Range - Gas, Refrigerator, Washer, Dryer - Gas
Fireplace Y
Appliance Dishwasher, Exhaust Fan, Oven/Range - Gas, Refrigerator, Washer, Dryer - Gas
Heat Source Natural Gas
Exterior
Parking Features Garage - Front Entry
Garage Spaces 1.0
Water Access N
View Scenic Vista, Trees/Woods, Street
Roof Type Slate
Accessibility Other
Total Parking Spaces 1
Garage Y
Building
Story 3+
Sewer Public Sewer
Water Public
Architectural Style Colonial
Level or Stories 3+
Additional Building Above Grade, Below Grade
New Construction N
Schools
School District Baltimore City Public Schools
Others
Senior Community No
Tax ID 0327115021 033
Ownership Fee Simple
SqFt Source Assessor
Horse Property N
Special Listing Condition Standard
Read Less
Want to know what your home might be worth? Contact us for a FREE valuation!

Our team is ready to help you sell your home for the highest possible price ASAP

Bought with Jeff D Washo • Berkshire Hathaway HomeServices PenFed Realty
GET MORE INFORMATION





