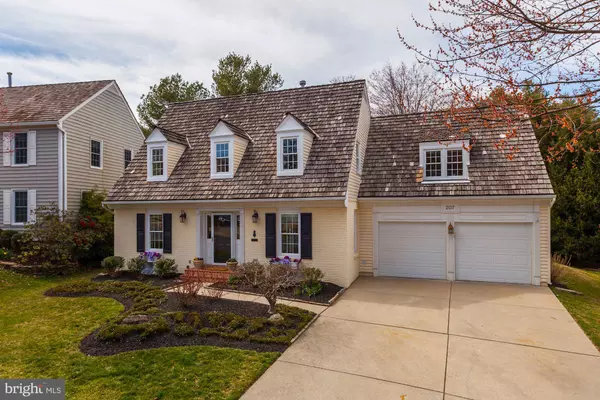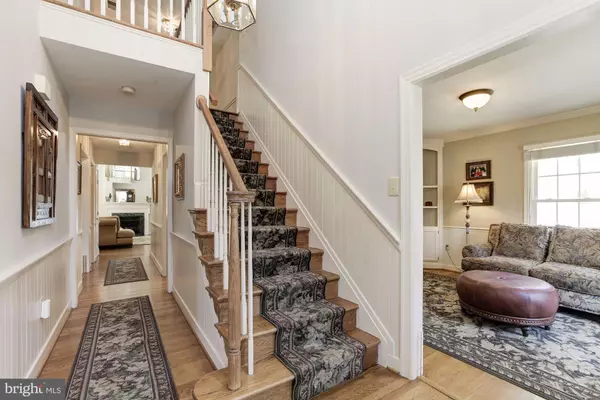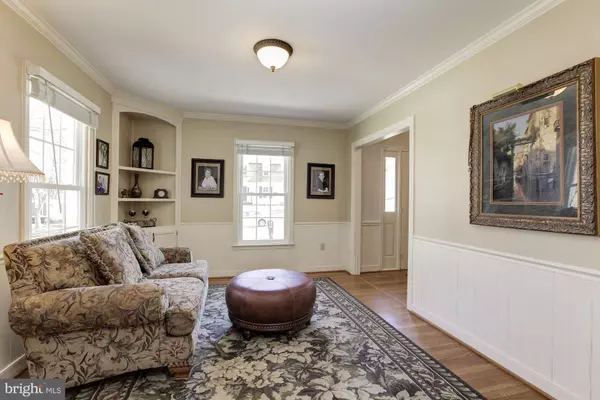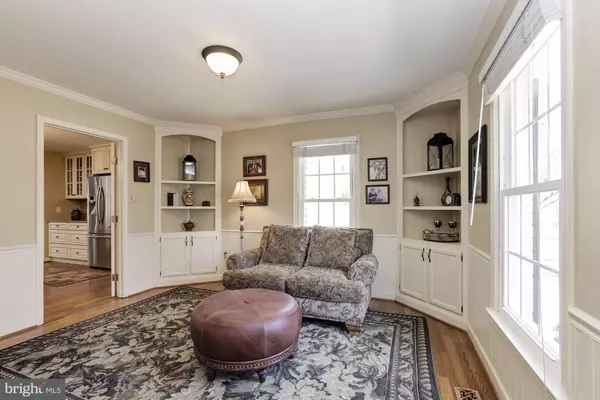$751,000
$749,900
0.1%For more information regarding the value of a property, please contact us for a free consultation.
207 UPSHIRE CIR Gaithersburg, MD 20878
4 Beds
4 Baths
4,488 SqFt
Key Details
Sold Price $751,000
Property Type Single Family Home
Sub Type Detached
Listing Status Sold
Purchase Type For Sale
Square Footage 4,488 sqft
Price per Sqft $167
Subdivision Washingtonian Woods
MLS Listing ID MDMC625828
Sold Date 05/17/19
Style Colonial
Bedrooms 4
Full Baths 3
Half Baths 1
HOA Fees $74/mo
HOA Y/N Y
Abv Grd Liv Area 2,988
Originating Board BRIGHT
Year Built 1990
Annual Tax Amount $8,356
Tax Year 2018
Lot Size 8,075 Sqft
Acres 0.19
Property Description
Impressive 4 Bedroom & 3 1/2 Bath Alfandre' New England Colonial with 2 Car Front Entry Garage in Washingtonian Woods! Renovated center island kitchen features granite counter tops and includes stainless steel appliances with a gas range, built in microwave, and a French-door refrigerator. Expansive 2-Story Great Room features sun drenched triple french door windows wrapping around the room! Snuggle up near the gas fireplace with your favorite book or watch your favorite television show! Hardwood floors are located throughout the entire main level and upper level hallways! The sunken master bedroom suite features ample closet space, a renovated master bath with a soaking tub, double vanity, and a seamless glass shower. Who needs to go out when your favorite British Pub is located on your lower level! Invite friends and family to watch your favorite football players playing on the pitch around your stone electric fireplace! Winter, Spring, Summer or Fall your back yard is ready to entertain as you have a multi-level deck and a patio with a fire-pit! Come and Visit as a home of this caliber doesn't come to the market in Washingtonian Woods very often!
Location
State MD
County Montgomery
Zoning MXD
Rooms
Basement Full, Fully Finished, Heated, Improved, Interior Access
Interior
Interior Features Breakfast Area, Ceiling Fan(s), Chair Railings, Crown Moldings, Dining Area, Family Room Off Kitchen, Formal/Separate Dining Room, Kitchen - Gourmet, Kitchen - Island, Primary Bath(s), Recessed Lighting, Upgraded Countertops, Walk-in Closet(s), Window Treatments, Wood Floors, Carpet
Hot Water Natural Gas
Heating Forced Air, Heat Pump(s), Zoned
Cooling Central A/C, Heat Pump(s), Zoned
Flooring Hardwood, Carpet
Fireplaces Number 2
Fireplaces Type Mantel(s)
Equipment Built-In Microwave, Dishwasher, Disposal, Dryer, Exhaust Fan, Oven/Range - Gas, Refrigerator, Stainless Steel Appliances, Washer, Water Heater
Furnishings No
Fireplace Y
Window Features Double Pane,Vinyl Clad
Appliance Built-In Microwave, Dishwasher, Disposal, Dryer, Exhaust Fan, Oven/Range - Gas, Refrigerator, Stainless Steel Appliances, Washer, Water Heater
Heat Source Natural Gas, Electric
Exterior
Exterior Feature Deck(s)
Parking Features Garage - Front Entry, Garage Door Opener
Garage Spaces 4.0
Fence Rear
Water Access N
View Garden/Lawn, Trees/Woods
Roof Type Shake
Accessibility None
Porch Deck(s)
Attached Garage 2
Total Parking Spaces 4
Garage Y
Building
Lot Description Landscaping, Premium
Story 3+
Sewer Public Sewer
Water Public
Architectural Style Colonial
Level or Stories 3+
Additional Building Above Grade, Below Grade
Structure Type 2 Story Ceilings,Dry Wall,Vaulted Ceilings
New Construction N
Schools
Elementary Schools Fields Road
Middle Schools Ridgeview
High Schools Quince Orchard
School District Montgomery County Public Schools
Others
Senior Community No
Tax ID 160902778798
Ownership Fee Simple
SqFt Source Assessor
Acceptable Financing Conventional
Horse Property N
Listing Terms Conventional
Financing Conventional
Special Listing Condition Standard
Read Less
Want to know what your home might be worth? Contact us for a FREE valuation!

Our team is ready to help you sell your home for the highest possible price ASAP

Bought with Anh T Boesch • RLAH @properties

GET MORE INFORMATION





