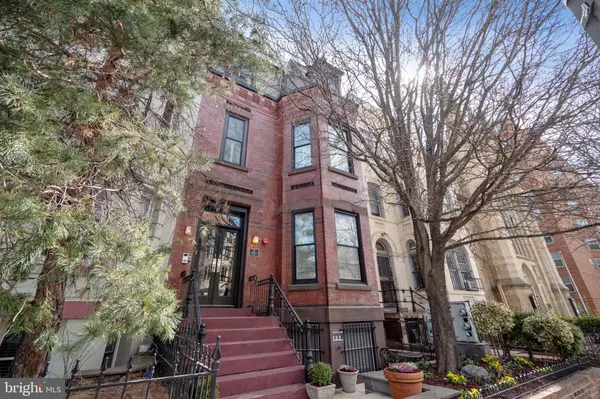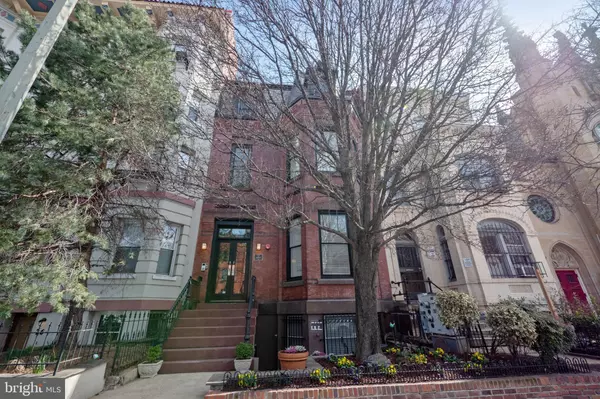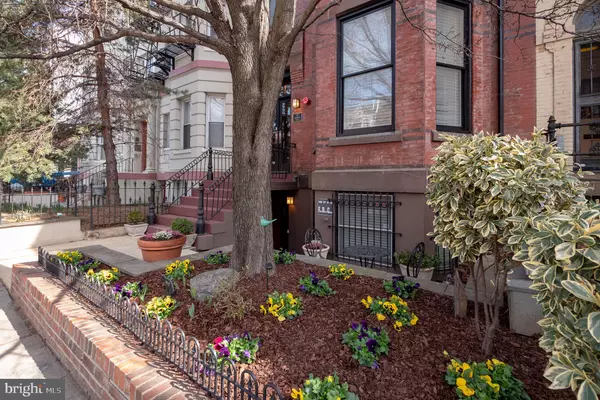$672,500
$684,900
1.8%For more information regarding the value of a property, please contact us for a free consultation.
1407 15TH ST NW #1 Washington, DC 20005
2 Beds
2 Baths
1,187 SqFt
Key Details
Sold Price $672,500
Property Type Condo
Sub Type Condo/Co-op
Listing Status Sold
Purchase Type For Sale
Square Footage 1,187 sqft
Price per Sqft $566
Subdivision Logan Circle
MLS Listing ID DCDC400128
Sold Date 05/15/19
Style Traditional
Bedrooms 2
Full Baths 2
Condo Fees $350/mo
HOA Y/N N
Abv Grd Liv Area 1,187
Originating Board BRIGHT
Year Built 1905
Annual Tax Amount $5,651
Tax Year 2018
Lot Size 612 Sqft
Acres 0.01
Property Description
*** OPEN HOUSE CANCELLED*** Welcome home! Desirable renovated brownstone in the heart of DC, ideally situated between Logan Circle and DuPont Circle. Private/secure parking garage space at the rear of the home. Renovated in 2019 - including the kitchen and bathrooms, fresh paint throughout, upgraded lighting figures and recessed lighting, upgraded fire alarm, sprinkler system, and new custom stone fireplace surround. Bright and open floorplan allow for easy flow between spaces in the home. Inviting entryway draws you into this home that is just shy of 1,200 square feet. The open remodeled kitchen features tons of counter space and cabinet space with granite and stainless steel appliances, modern cooktop and oversized sink. The extra counter top and bar stools provide additional seating The dining room space mirrors to exterior architectural style of the townhome and provides a cozy space for the dining room table in the bay window area at the front of the home. The custom stone fireplace surround becomes the main focus of the living room with additional space for seating and cable connection for the media and entertainment. Modern renovated baths feature sliding glass doors and custom tilework. Two spacious bedrooms are perfectly tucked in the back of the home each has its own private entrance from the detached garage area at the back of the townhome. The owner s suite features a private covered patio and access to the garage space and the guest room features private access to secure storage as well as access to the garage space. Location, location, location - 1 block away from shopping and dining on P Street - Commissary DC, Logan Tavern, Whole Foods, fitness gym, banking, coffee shops, etc. Blocks to Metro Stations - DuPont Circle, McPherson and metro bus stops.
Location
State DC
County Washington
Zoning RESIDENTIAL
Rooms
Main Level Bedrooms 2
Interior
Interior Features Breakfast Area, Dining Area, Floor Plan - Open, Primary Bath(s), Recessed Lighting, Sprinkler System, Upgraded Countertops, Window Treatments, Wood Floors
Heating Heat Pump(s)
Cooling Central A/C
Flooring Hardwood, Ceramic Tile
Fireplaces Number 1
Equipment Built-In Microwave, Cooktop, Dishwasher, Dryer, Oven - Single, Refrigerator, Stainless Steel Appliances, Washer, Water Heater
Fireplace Y
Window Features Bay/Bow
Appliance Built-In Microwave, Cooktop, Dishwasher, Dryer, Oven - Single, Refrigerator, Stainless Steel Appliances, Washer, Water Heater
Heat Source Electric
Laundry Washer In Unit, Dryer In Unit
Exterior
Exterior Feature Patio(s)
Parking Features Garage - Rear Entry, Garage Door Opener
Garage Spaces 1.0
Amenities Available None
Water Access N
View City
Accessibility None
Porch Patio(s)
Total Parking Spaces 1
Garage Y
Building
Story 1
Sewer Public Sewer
Water Public
Architectural Style Traditional
Level or Stories 1
Additional Building Above Grade, Below Grade
Structure Type High
New Construction N
Schools
School District District Of Columbia Public Schools
Others
HOA Fee Include Insurance,Trash,Water
Senior Community No
Tax ID 0210//2046
Ownership Condominium
Security Features Sprinkler System - Indoor,Smoke Detector
Special Listing Condition Standard
Read Less
Want to know what your home might be worth? Contact us for a FREE valuation!

Our team is ready to help you sell your home for the highest possible price ASAP

Bought with LaNita R De'Vore • CENTURY 21 New Millennium

GET MORE INFORMATION





