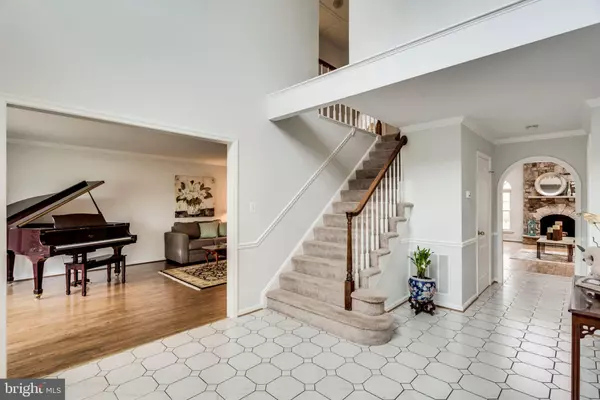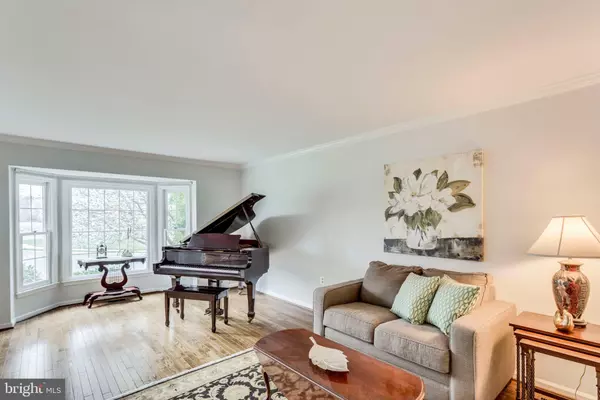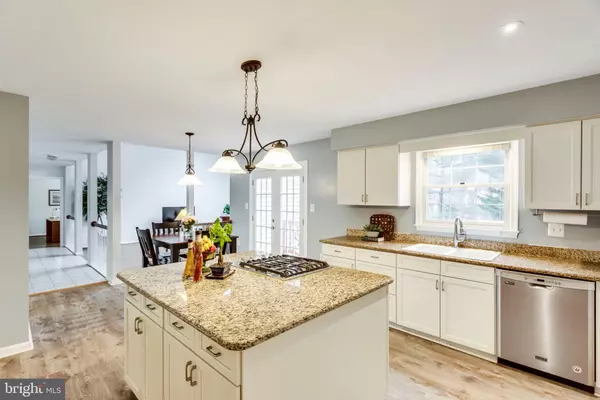$790,000
$789,000
0.1%For more information regarding the value of a property, please contact us for a free consultation.
5401 HARROW CT Fairfax, VA 22030
5 Beds
5 Baths
3,742 SqFt
Key Details
Sold Price $790,000
Property Type Single Family Home
Sub Type Detached
Listing Status Sold
Purchase Type For Sale
Square Footage 3,742 sqft
Price per Sqft $211
Subdivision Hampton Forest
MLS Listing ID VAFX1001940
Sold Date 05/20/19
Style Traditional
Bedrooms 5
Full Baths 4
Half Baths 1
HOA Fees $32/ann
HOA Y/N Y
Abv Grd Liv Area 3,742
Originating Board BRIGHT
Year Built 1988
Annual Tax Amount $8,710
Tax Year 2018
Lot Size 0.306 Acres
Acres 0.31
Property Description
Expansive 5 BR, 4 BA brick colonial on corner of quiet cul-de-sac in Hampton Forest with over 4,000 sq ft of sun-filled living space. Open, one of a kind layout w/ 2 story ceilings & great flow throughout this impressive freshly painted home. Updated gourmet kitchen w/ SS appliances, large island, double ovens and 2 pantries. Butler s pantry separates the kitchen and dining room for easy entertaining. French doors lead to large freshly stained deck overlooking private back yard. Two skylights bring all the sunlight into the warm family room, which boasts a floor-to-ceiling wood burning stone fireplace and gleaming hardwood floors. Main level office or playroom conveniently located on the main level. Inviting Master Suite features vaulted ceilings, cozy sitting room, double walk-in closets and luxurious spa-like en suite bath. Second bedroom fit for a prince/princess has it s own private bath. Two additional bedrooms share an updated hall bath. Lower level includes spacious Rec Room w/2nd wood burning fireplace and sliding glass doors leading to private back yard, 5th bedroom with full bath perfect for in-laws or nanny & storage galore.Hampton Forest is a premier neighborhood offering swimming pool, basketball courts, tennis courts and more. Conveniently located off Rt. 29 & Braddock Road, close to Fairfax Co. Parkway, I-66, shopping and restaurants.
Location
State VA
County Fairfax
Zoning 120
Rooms
Other Rooms Living Room, Dining Room, Primary Bedroom, Bedroom 2, Bedroom 3, Bedroom 4, Kitchen, Family Room, Basement, Breakfast Room, 2nd Stry Fam Ovrlk, Laundry, Mud Room, Office, Workshop, Bathroom 2, Bathroom 3, Primary Bathroom, Full Bath, Half Bath
Basement Full, Fully Finished, Rear Entrance, Walkout Level, Windows
Interior
Interior Features Breakfast Area, Butlers Pantry, Carpet, Ceiling Fan(s), Crown Moldings, Dining Area, Family Room Off Kitchen, Kitchen - Gourmet, Pantry, Skylight(s), Walk-in Closet(s), Wood Floors
Heating Forced Air
Cooling Central A/C
Flooring Carpet, Ceramic Tile, Hardwood, Vinyl
Fireplaces Number 2
Fireplaces Type Wood
Equipment Cooktop, Dishwasher, Disposal, Dryer, Exhaust Fan, Icemaker, Oven - Double, Oven - Wall, Refrigerator, Washer, Water Heater
Fireplace Y
Appliance Cooktop, Dishwasher, Disposal, Dryer, Exhaust Fan, Icemaker, Oven - Double, Oven - Wall, Refrigerator, Washer, Water Heater
Heat Source Natural Gas
Laundry Main Floor
Exterior
Exterior Feature Deck(s)
Parking Features Garage - Side Entry
Garage Spaces 2.0
Amenities Available Basketball Courts, Bike Trail, Club House, Common Grounds, Jog/Walk Path, Pool - Outdoor, Tennis Courts, Tot Lots/Playground
Water Access N
Roof Type Asphalt
Accessibility None
Porch Deck(s)
Attached Garage 2
Total Parking Spaces 2
Garage Y
Building
Story 3+
Sewer Public Sewer
Water Public
Architectural Style Traditional
Level or Stories 3+
Additional Building Above Grade
New Construction N
Schools
Elementary Schools Call School Board
Middle Schools Call School Board
High Schools Call School Board
School District Fairfax County Public Schools
Others
HOA Fee Include Common Area Maintenance,Management,Pool(s),Recreation Facility,Snow Removal
Senior Community No
Tax ID 0554 07 0480
Ownership Fee Simple
SqFt Source Assessor
Acceptable Financing Conventional, Cash, FHA, VA, VHDA
Horse Property N
Listing Terms Conventional, Cash, FHA, VA, VHDA
Financing Conventional,Cash,FHA,VA,VHDA
Special Listing Condition Standard
Read Less
Want to know what your home might be worth? Contact us for a FREE valuation!

Our team is ready to help you sell your home for the highest possible price ASAP

Bought with Becky Wang • Happy House Hub LLC

GET MORE INFORMATION





