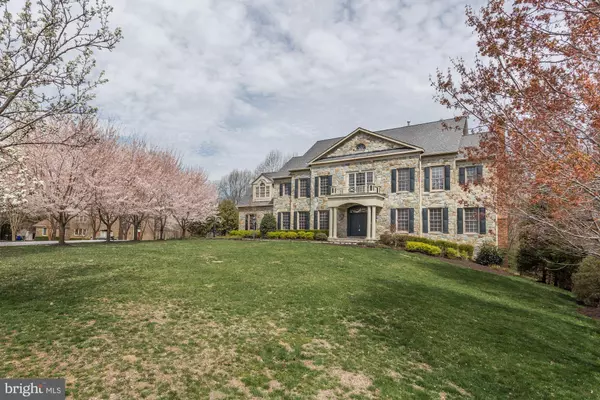$1,665,000
$1,695,000
1.8%For more information regarding the value of a property, please contact us for a free consultation.
11500 SWAINS LOCK TER Potomac, MD 20854
7 Beds
8 Baths
8,776 SqFt
Key Details
Sold Price $1,665,000
Property Type Single Family Home
Sub Type Detached
Listing Status Sold
Purchase Type For Sale
Square Footage 8,776 sqft
Price per Sqft $189
Subdivision Saddle Ridge
MLS Listing ID MDMC625736
Sold Date 05/20/19
Style Traditional
Bedrooms 7
Full Baths 7
Half Baths 1
HOA Fees $120/ann
HOA Y/N Y
Abv Grd Liv Area 6,293
Originating Board BRIGHT
Year Built 2000
Annual Tax Amount $18,941
Tax Year 2019
Lot Size 2.610 Acres
Acres 2.61
Property Description
This extraordinary stone front Craftmark Home offers over 9,000 sq. ft. of elegant living space in desirable cul-de-sac location. With four levels, 7BR | 7.5BA, this home is ideal for those seeking the perfect blend of nature and room to entertain without compromising the convenience of access to amenities or I-495. Walk to the C&O canal or take the bike path to Potomac Village. This entertainer s paradise offers an expansive kitchen featuring an island, breakfast room and additional counter space for bar stools. Over-sized sliders in kitchen lead to a custom Trex deck with automated awning that overlooks the backyard backing to over 50 acres of preserved parkland. Also enjoy this scenic setting from the screened-in porch with ceiling fans or expansive lower patio with beautiful paver walkway, built-in outdoor grill with granite counters, fire pit with stone knee wall & seating area with second automated awning! Master suite features spacious sitting room, marble bath with Jacuzzi and dual headed shower. Don t miss the tree-house/playhouse with electricity, loft area and internet! See fact sheet for further details.
Location
State MD
County Montgomery
Zoning RE2
Rooms
Other Rooms Living Room, Dining Room, Primary Bedroom, Bedroom 2, Bedroom 4, Kitchen, Game Room, Family Room, Breakfast Room, Exercise Room, Laundry, Office, Bedroom 6, Bathroom 1, Bathroom 3, Bonus Room, Primary Bathroom
Basement Daylight, Full, Full, Fully Finished, Interior Access, Outside Entrance, Walkout Level, Windows
Interior
Interior Features Bar, Breakfast Area, Carpet, Dining Area, Double/Dual Staircase, Family Room Off Kitchen, Formal/Separate Dining Room, Kitchen - Eat-In, Kitchen - Island, Primary Bath(s), Recessed Lighting, Walk-in Closet(s), Wet/Dry Bar, Wood Floors, Floor Plan - Open, Laundry Chute
Hot Water Natural Gas
Heating Forced Air
Cooling Central A/C
Flooring Carpet, Hardwood, Ceramic Tile
Fireplaces Number 2
Fireplaces Type Mantel(s), Stone, Marble
Equipment Dishwasher, Disposal, Dryer, Freezer, Icemaker, Microwave, Oven - Wall, Refrigerator, Washer
Furnishings No
Fireplace Y
Appliance Dishwasher, Disposal, Dryer, Freezer, Icemaker, Microwave, Oven - Wall, Refrigerator, Washer
Heat Source Natural Gas
Laundry Main Floor
Exterior
Exterior Feature Deck(s), Patio(s), Porch(es), Screened
Parking Features Garage - Side Entry, Garage Door Opener, Inside Access
Garage Spaces 4.0
Water Access N
View Trees/Woods
Accessibility Level Entry - Main
Porch Deck(s), Patio(s), Porch(es), Screened
Attached Garage 4
Total Parking Spaces 4
Garage Y
Building
Lot Description Backs to Trees, Cul-de-sac, Front Yard, Landscaping, Partly Wooded
Story 3+
Sewer Public Sewer
Water Public
Architectural Style Traditional
Level or Stories 3+
Additional Building Above Grade, Below Grade
Structure Type High,9'+ Ceilings
New Construction N
Schools
Elementary Schools Potomac
Middle Schools Herbert Hoover
High Schools Winston Churchill
School District Montgomery County Public Schools
Others
Senior Community No
Tax ID 160602813335
Ownership Fee Simple
SqFt Source Estimated
Acceptable Financing Cash, Conventional
Horse Property N
Listing Terms Cash, Conventional
Financing Cash,Conventional
Special Listing Condition Standard
Read Less
Want to know what your home might be worth? Contact us for a FREE valuation!

Our team is ready to help you sell your home for the highest possible price ASAP

Bought with Michael F Morin • Long & Foster Real Estate, Inc.

GET MORE INFORMATION





