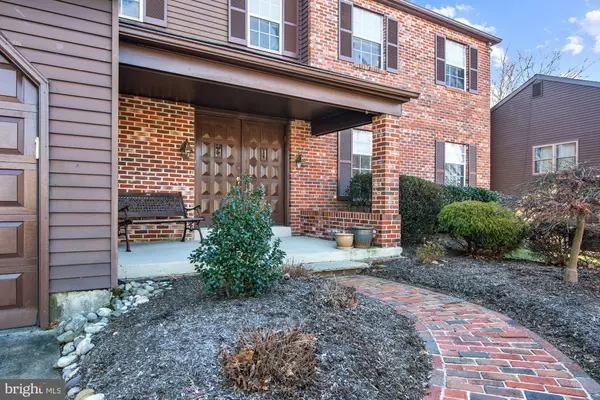$350,000
$364,900
4.1%For more information regarding the value of a property, please contact us for a free consultation.
1692 LARK LANE Cherry Hill, NJ 08003
4 Beds
3 Baths
2,734 SqFt
Key Details
Sold Price $350,000
Property Type Single Family Home
Sub Type Detached
Listing Status Sold
Purchase Type For Sale
Square Footage 2,734 sqft
Price per Sqft $128
Subdivision Kressonshire
MLS Listing ID NJCD321474
Sold Date 05/20/19
Style Colonial,Traditional
Bedrooms 4
Full Baths 2
Half Baths 1
HOA Y/N N
Abv Grd Liv Area 2,734
Originating Board BRIGHT
Year Built 1978
Annual Tax Amount $11,768
Tax Year 2019
Lot Size 0.324 Acres
Acres 0.32
Lot Dimensions 90X157
Property Description
Lovingly maintained, spacious home located in the desirable neighborhood of Kressonshire. Situated on a quiet street lined with other custom-built homes, this home offers everything you could want and much more. This 2,800 square-foot home features 4 sizable bedrooms and 2.5 baths. The master bedroom includes two walk-in closets as well as a full-length wall closet, a sitting area, and en suite. The first floor offers a living room, dining room, and open-concept eat-in kitchen (featuring newer appliances) that flows right into the large family room with wood-burning fireplace, built-ins, and wet-bar. Additional living space includes a three-season enclosed porch with French doors, skylights, and casement windows that provides a great view of the expansive backyard. The finished basement includes a home office, game room, and plenty of storage space. The dual-zoned HVAC systems and hot water heater are only five years old. Other impressive features include a two-car garage, in-ground sprinkler system, and security system. Community benefits include four local swim and recreational clubs, award-winning school district, and easy access to commuter transportation. This wonderful home, originally built by A.P. Orleans & Co., is ready to create memories for its new owners so book your appointments now as this one won't last long!
Location
State NJ
County Camden
Area Cherry Hill Twp (20409)
Zoning R-10
Direction North
Rooms
Other Rooms Living Room, Dining Room, Kitchen, Family Room, Foyer, Laundry, Office, Half Bath
Basement Partially Finished
Interior
Interior Features Wet/Dry Bar, Breakfast Area, Built-Ins, Carpet, Family Room Off Kitchen, Kitchen - Eat-In, Primary Bath(s), Pantry, Recessed Lighting, Skylight(s), Sprinkler System, Walk-in Closet(s), Window Treatments, Wood Floors
Hot Water Natural Gas
Heating Forced Air
Cooling Central A/C, Zoned
Flooring Ceramic Tile, Hardwood, Carpet
Fireplaces Number 1
Fireplaces Type Wood
Equipment Built-In Microwave, Built-In Range, Cooktop, Dishwasher, Disposal, Dryer, Energy Efficient Appliances, Exhaust Fan, Oven - Self Cleaning, Water Heater, Washer, Refrigerator, Range Hood, Oven/Range - Electric, Oven - Wall, Oven - Single, Surface Unit
Furnishings No
Fireplace Y
Window Features Casement,Double Pane,Screens,Skylights
Appliance Built-In Microwave, Built-In Range, Cooktop, Dishwasher, Disposal, Dryer, Energy Efficient Appliances, Exhaust Fan, Oven - Self Cleaning, Water Heater, Washer, Refrigerator, Range Hood, Oven/Range - Electric, Oven - Wall, Oven - Single, Surface Unit
Heat Source Natural Gas
Laundry Main Floor
Exterior
Exterior Feature Patio(s), Enclosed, Porch(es)
Parking Features Built In, Garage - Front Entry, Garage Door Opener
Garage Spaces 4.0
Utilities Available Cable TV, Phone
Water Access N
Roof Type Shingle
Accessibility 36\"+ wide Halls, Doors - Swing In
Porch Patio(s), Enclosed, Porch(es)
Attached Garage 2
Total Parking Spaces 4
Garage Y
Building
Lot Description Irregular, Interior, Landscaping, Rear Yard, SideYard(s)
Story 2
Sewer Public Sewer
Water Public
Architectural Style Colonial, Traditional
Level or Stories 2
Additional Building Above Grade
Structure Type Dry Wall,Cathedral Ceilings
New Construction N
Schools
Elementary Schools Woodcrest E.S.
Middle Schools Rosa International M.S.
High Schools Cherry Hill High - East
School District Cherry Hill Township Public Schools
Others
Senior Community No
Tax ID 09-00528 14-00014
Ownership Fee Simple
SqFt Source Estimated
Security Features Security System
Acceptable Financing Cash, Conventional, FHA
Horse Property N
Listing Terms Cash, Conventional, FHA
Financing Cash,Conventional,FHA
Special Listing Condition Standard
Read Less
Want to know what your home might be worth? Contact us for a FREE valuation!

Our team is ready to help you sell your home for the highest possible price ASAP

Bought with Quay L Stoner • Keller Williams Realty - Marlton

GET MORE INFORMATION





