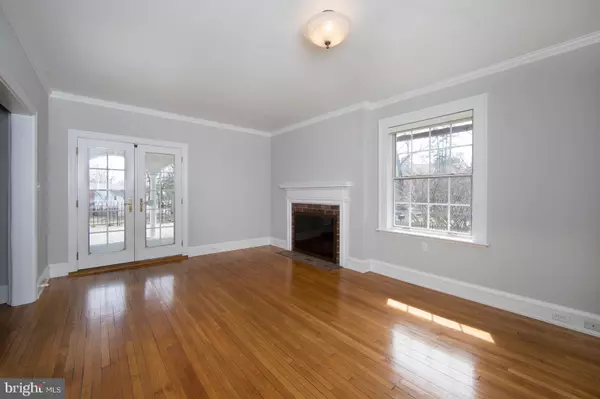$857,000
$800,000
7.1%For more information regarding the value of a property, please contact us for a free consultation.
376 E MONTGOMERY AVE Wynnewood, PA 19096
5 Beds
4 Baths
3,160 SqFt
Key Details
Sold Price $857,000
Property Type Single Family Home
Sub Type Detached
Listing Status Sold
Purchase Type For Sale
Square Footage 3,160 sqft
Price per Sqft $271
Subdivision None Available
MLS Listing ID PAMC556658
Sold Date 05/21/19
Style Colonial
Bedrooms 5
Full Baths 3
Half Baths 1
HOA Y/N N
Abv Grd Liv Area 2,980
Originating Board BRIGHT
Year Built 1920
Annual Tax Amount $13,350
Tax Year 2018
Lot Size 0.565 Acres
Acres 0.56
Lot Dimensions 118.00 x 0.00
Property Description
This enchanting 5 bed 3.5 bath home is hidden behind tall bushes and a lovely landscaped berm that screens it from the road. Its unique orientation facing the back of the property creates a sense of privacy. Dating back to 1920, this colonial has been thoughtfully renovated to retain its original character and details, yet incorporates modern upgrades today s family desires. Its charming style and features are anything but cookie cutter, making it a wonderful family residence full of warmth & light in a prime location. The house's idyllic position on a pristinely landscaped half-acre lot allows for pretty views and great natural light, not to mention generous yard space where you can entertain and let the little ones play. The center hall colonial layout is gracious and elegant, enhanced by airy ceilings and tasteful original elements. These include rich hardwood floors, solid wood doors, lovely crown moldings, 8" baseboards, built-in bookcases, a wood-burning fireplace, and a grand main staircase illuminated by the upstairs skylight. Replaced Pella & Marvin windows and French doors, an updated family entrance, family room & garage, new 200 amp electric service and a second-floor laundry are other highlights. The home is unique in that there's both connection and individuality to each generously-sized room. On either side of the foyer is a living room with fireplace, gorgeous built-ins and double doors to the patio, and a dining room beyond French doors brightened by large windows. Serve guests from the kitchen styled with cherry cabinetry, black granite countertops, and a cozy window seat for gazing at nature. Flow through to the vaulted family room to relax, with a wall of rear-facing windows and glass doors to the patio. Other highlights include a powder room, and mudroom with built-in storage, doggie bath, & access to the part-finished LL. On the upper levels sit a huge master suite with two walk-in closet & luxurious bath with a soaking tub and shower, a guest suite, plus 3 additional 3rd-floor bedrooms & a hall bath with original claw-foot tub. Plant roots in this peaceful, private home with friendly neighbors and walkability to everything - the train, Suburban Square, Wynnewood Shopping Center, and L Merion HS.
Location
State PA
County Montgomery
Area Lower Merion Twp (10640)
Zoning R3
Rooms
Other Rooms Living Room, Dining Room, Primary Bedroom, Kitchen, Family Room, Foyer, Laundry, Mud Room, Workshop, Primary Bathroom
Basement Full, Partially Finished, Walkout Level
Interior
Interior Features Built-Ins, Combination Kitchen/Living, Crown Moldings, Dining Area, Kitchen - Eat-In, Primary Bath(s), Pantry, Walk-in Closet(s)
Heating Radiator
Cooling Central A/C
Flooring Hardwood
Fireplaces Number 1
Fireplaces Type Brick
Equipment Cooktop, Disposal, Dishwasher, Oven - Wall
Fireplace Y
Window Features Bay/Bow
Appliance Cooktop, Disposal, Dishwasher, Oven - Wall
Heat Source Natural Gas
Laundry Upper Floor
Exterior
Exterior Feature Terrace
Parking Features Built In
Garage Spaces 5.0
Water Access N
Roof Type Shingle
Accessibility None
Porch Terrace
Attached Garage 1
Total Parking Spaces 5
Garage Y
Building
Story 3+
Sewer Public Sewer
Water Public
Architectural Style Colonial
Level or Stories 3+
Additional Building Above Grade, Below Grade
Structure Type Vaulted Ceilings
New Construction N
Schools
School District Lower Merion
Others
Senior Community No
Tax ID 40-00-38348-006
Ownership Fee Simple
SqFt Source Assessor
Acceptable Financing Cash, Conventional
Listing Terms Cash, Conventional
Financing Cash,Conventional
Special Listing Condition Standard
Read Less
Want to know what your home might be worth? Contact us for a FREE valuation!

Our team is ready to help you sell your home for the highest possible price ASAP

Bought with Jordan B Wiener • Compass RE

GET MORE INFORMATION





