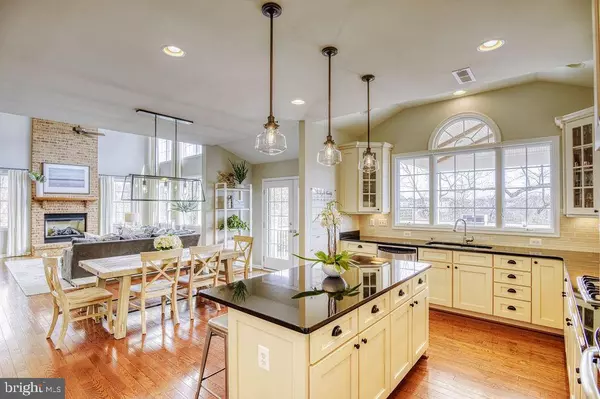$675,000
$699,999
3.6%For more information regarding the value of a property, please contact us for a free consultation.
401 BRIANS GARTH Bel Air, MD 21015
4 Beds
5 Baths
5,489 SqFt
Key Details
Sold Price $675,000
Property Type Single Family Home
Sub Type Detached
Listing Status Sold
Purchase Type For Sale
Square Footage 5,489 sqft
Price per Sqft $122
Subdivision Arthur'S Woods
MLS Listing ID MDHR222894
Sold Date 05/20/19
Style Traditional
Bedrooms 4
Full Baths 4
Half Baths 1
HOA Fees $75/mo
HOA Y/N Y
Abv Grd Liv Area 3,983
Originating Board BRIGHT
Year Built 2009
Annual Tax Amount $7,143
Tax Year 2018
Lot Size 0.412 Acres
Acres 0.41
Lot Dimensions x 0.00
Property Description
Elegant Tollbrothers custom built colonial situated on .41 acres with all the builder upgrades and extensions at private cul de sac location. This home features: 4 bedrooms, 4.5 baths, 3 car garage, master bedroom features dual closets one being a lrg walk-in, spa bath, bonus room that could be used as a sitting room/office/workout room/nursery, jack-n-Jill bath between two & three bedroom, fourth bedroom has private bath, gas fireplace in two story great room with a spectacular wall of windows with an abundance of natural light streaming in, custom California closets throughout, upgraded hardwood floors, dual staircases, spacious extra large gourmet kitchen that boasts upgraded cabinets with large center island- granite counters- stainless steel appliances, custom laundry room, lower level is perfect for entertaining with upgraded 9 ceilings, french doors off of kitchen open up to a less then a year old custom covered deck with step down to elegant stone patio with a massive fire pit are perfect for entertaining and just relaxing + enjoying the professional landscaping & lighting. The outdoor space leaves nothing to your imagination, truly a custom oasis. This home has many custom upgrades throughout from unique moldings, fixtures, custom built-ins, lighting, this home is move in ready! This home leaves little to be desired, you must see to appreciate all the extras in this stunning home.
Location
State MD
County Harford
Zoning R3
Direction South
Rooms
Other Rooms Living Room, Dining Room, Primary Bedroom, Sitting Room, Bedroom 2, Bedroom 3, Bedroom 4, Kitchen, Family Room, Foyer, Study, Great Room, Mud Room, Bathroom 2, Bathroom 3, Primary Bathroom, Half Bath
Basement Daylight, Partial, Connecting Stairway, Fully Finished, Heated, Improved, Interior Access, Outside Entrance, Rear Entrance, Shelving, Sump Pump, Walkout Level, Walkout Stairs, Windows
Interior
Interior Features Breakfast Area, Built-Ins, Carpet, Ceiling Fan(s), Chair Railings, Combination Dining/Living, Crown Moldings, Double/Dual Staircase, Dining Area, Family Room Off Kitchen, Floor Plan - Open, Floor Plan - Traditional, Formal/Separate Dining Room, Kitchen - Eat-In, Kitchen - Gourmet, Kitchen - Island, Kitchen - Table Space, Primary Bath(s), Pantry, Recessed Lighting, Upgraded Countertops, Walk-in Closet(s), Window Treatments, Wood Floors
Hot Water Natural Gas
Heating Central, Forced Air
Cooling Central A/C, Ceiling Fan(s)
Flooring Carpet, Ceramic Tile, Hardwood
Fireplaces Number 1
Fireplaces Type Gas/Propane, Mantel(s)
Equipment Built-In Microwave, Cooktop, Dishwasher, Disposal, Dryer, Exhaust Fan, Oven - Self Cleaning, Refrigerator, Stainless Steel Appliances, Washer, Water Heater
Furnishings No
Fireplace Y
Window Features Energy Efficient,ENERGY STAR Qualified,Screens
Appliance Built-In Microwave, Cooktop, Dishwasher, Disposal, Dryer, Exhaust Fan, Oven - Self Cleaning, Refrigerator, Stainless Steel Appliances, Washer, Water Heater
Heat Source Natural Gas
Laundry Main Floor
Exterior
Exterior Feature Deck(s), Patio(s), Porch(es), Roof
Parking Features Garage - Side Entry, Garage Door Opener, Inside Access
Garage Spaces 3.0
Utilities Available Cable TV Available, DSL Available, Phone, Under Ground
Water Access N
Roof Type Architectural Shingle
Accessibility None
Porch Deck(s), Patio(s), Porch(es), Roof
Attached Garage 3
Total Parking Spaces 3
Garage Y
Building
Story 3+
Sewer Public Sewer
Water Public
Architectural Style Traditional
Level or Stories 3+
Additional Building Above Grade, Below Grade
Structure Type 9'+ Ceilings
New Construction N
Schools
Elementary Schools Emmorton
Middle Schools Bel Air
High Schools Bel Air
School District Harford County Public Schools
Others
Senior Community No
Tax ID 01-367935
Ownership Fee Simple
SqFt Source Estimated
Security Features Carbon Monoxide Detector(s),Electric Alarm,Monitored
Horse Property N
Special Listing Condition Standard
Read Less
Want to know what your home might be worth? Contact us for a FREE valuation!

Our team is ready to help you sell your home for the highest possible price ASAP

Bought with Non Member • Non Subscribing Office

GET MORE INFORMATION





