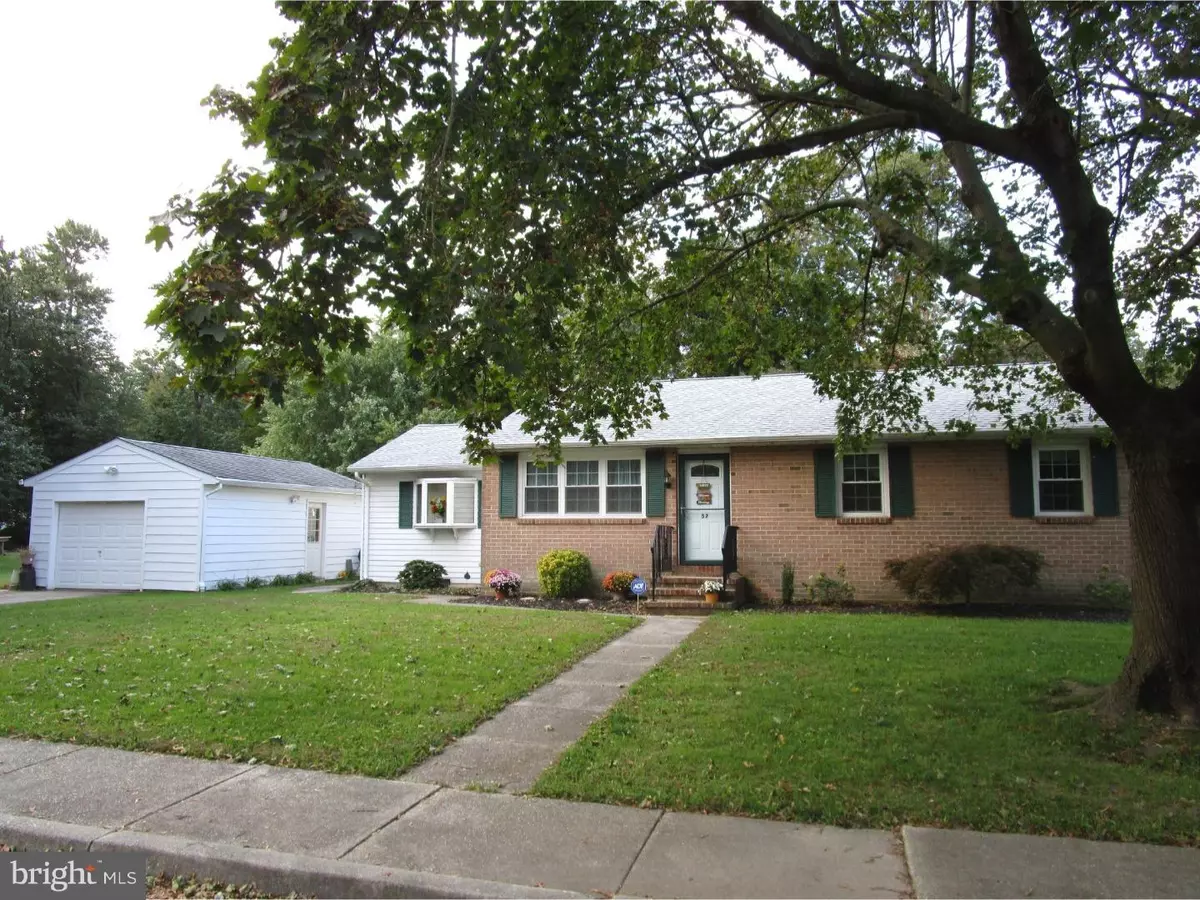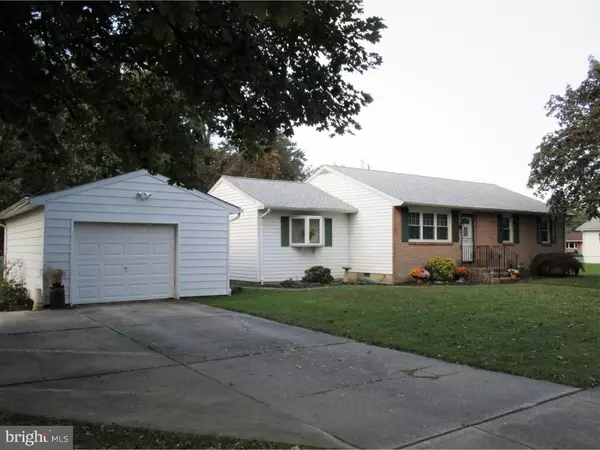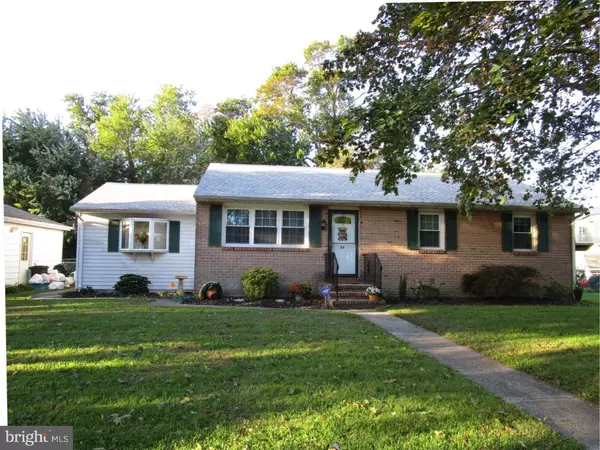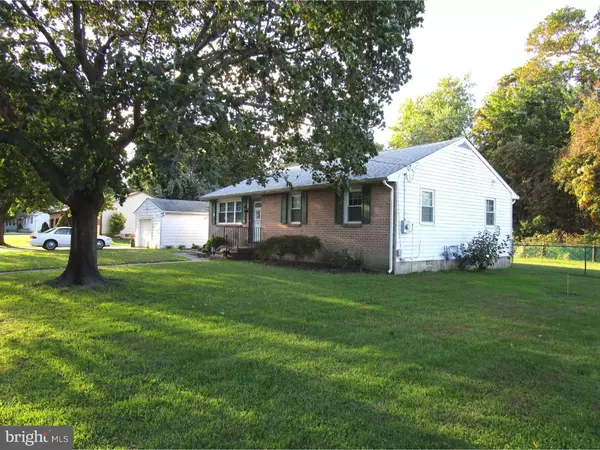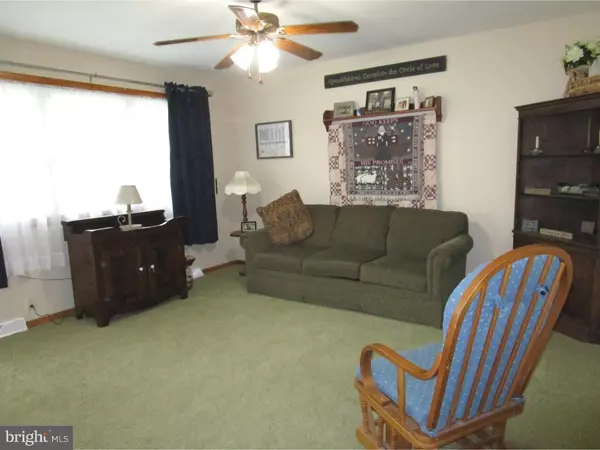$137,000
$135,000
1.5%For more information regarding the value of a property, please contact us for a free consultation.
57 HARVARD RD Pennsville, NJ 08070
3 Beds
2 Baths
1,292 SqFt
Key Details
Sold Price $137,000
Property Type Single Family Home
Sub Type Detached
Listing Status Sold
Purchase Type For Sale
Square Footage 1,292 sqft
Price per Sqft $106
Subdivision Penn Beach
MLS Listing ID 1009971646
Sold Date 05/21/19
Style Ranch/Rambler
Bedrooms 3
Full Baths 1
Half Baths 1
HOA Y/N N
Abv Grd Liv Area 1,292
Originating Board TREND
Year Built 1976
Annual Tax Amount $5,920
Tax Year 2018
Lot Size 0.321 Acres
Acres 0.32
Lot Dimensions 140 X 100
Property Description
This well-maintained brick front ranch is ready for you to call home! This 3 bedroom, 1.5 bath home with detached garage has great curb appeal. This home offers a welcoming living room, spacious eat-in kitchen, generous sized bedrooms. The large family room addition has a lovely bay window which drenches the room in sunlight. The lot is large (140' frontage) and the rear yard is fenced...perfect for those autumn bonfires or summertime activities. You will love the view of the natural landscape of the woods to watch the seasons change. Highlights of this home boasts of NEW ROOF, replacement windows, security system, new GAS h/a heat and central air are 4 years old, ceiling fans in every room, new attic stairs, but best of all...NO FLOOD INSURANCE needed for loan purposes. Pennsville offers a small town quaintness but is within minutes of area highways and bridges for an easy commute.
Location
State NJ
County Salem
Area Pennsville Twp (21709)
Zoning 01
Rooms
Other Rooms Living Room, Primary Bedroom, Bedroom 2, Kitchen, Family Room, Bedroom 1, Attic
Main Level Bedrooms 3
Interior
Interior Features Ceiling Fan(s), Attic/House Fan, Kitchen - Eat-In, Pantry, Attic, Family Room Off Kitchen
Hot Water Electric
Heating Forced Air
Cooling Central A/C
Flooring Fully Carpeted, Vinyl
Equipment Built-In Range, Oven - Self Cleaning, Refrigerator
Fireplace N
Window Features Bay/Bow,Replacement,Energy Efficient
Appliance Built-In Range, Oven - Self Cleaning, Refrigerator
Heat Source Natural Gas
Laundry Main Floor
Exterior
Parking Features Oversized
Garage Spaces 1.0
Fence Chain Link
Utilities Available Cable TV
Water Access N
View Trees/Woods
Roof Type Pitched,Shingle
Accessibility None
Total Parking Spaces 1
Garage Y
Building
Lot Description Level
Story 1
Foundation Brick/Mortar, Crawl Space
Sewer Public Sewer
Water Public
Architectural Style Ranch/Rambler
Level or Stories 1
Additional Building Above Grade
New Construction N
Schools
Middle Schools Pennsville
High Schools Pennsville Memorial
School District Pennsville Township Public Schools
Others
Senior Community No
Tax ID 09-03205-00002
Ownership Fee Simple
SqFt Source Assessor
Security Features Security System
Acceptable Financing Conventional, VA, FHA 203(b), USDA
Listing Terms Conventional, VA, FHA 203(b), USDA
Financing Conventional,VA,FHA 203(b),USDA
Special Listing Condition Standard
Read Less
Want to know what your home might be worth? Contact us for a FREE valuation!

Our team is ready to help you sell your home for the highest possible price ASAP

Bought with Kimberly Mecca • Global Elite Realty
GET MORE INFORMATION

