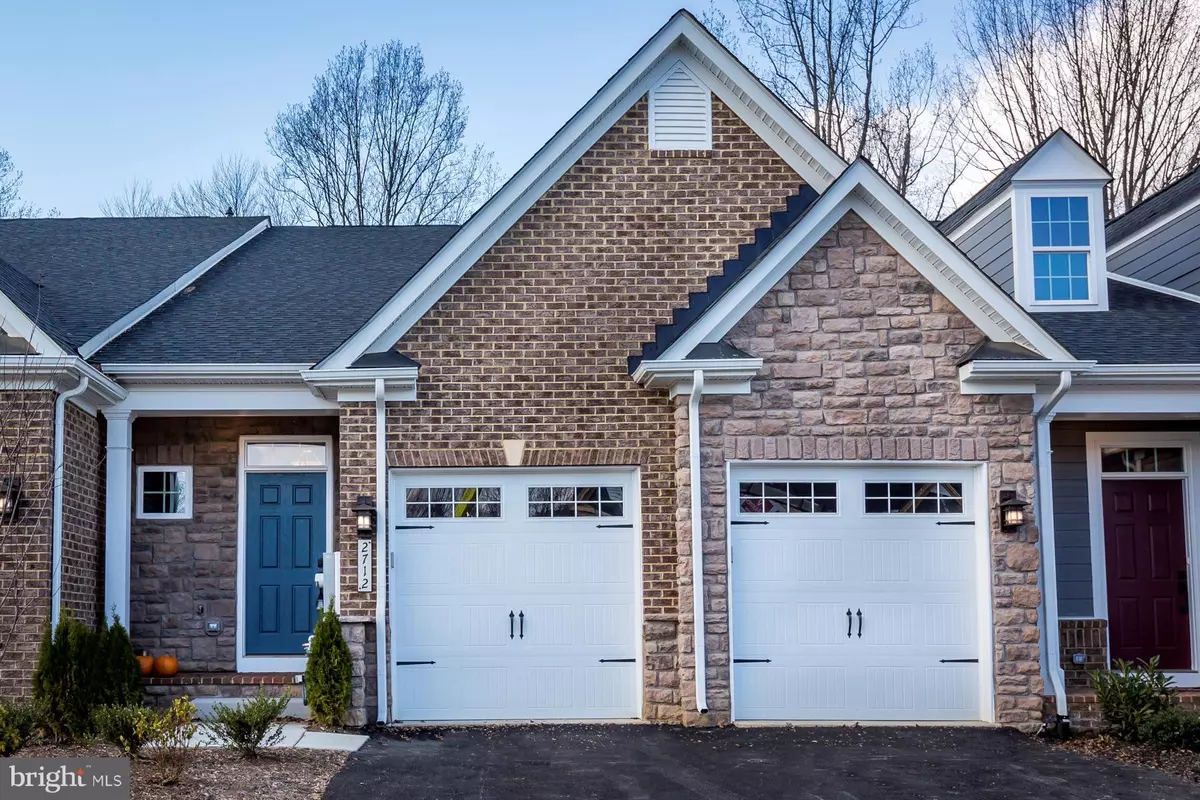$689,000
$699,990
1.6%For more information regarding the value of a property, please contact us for a free consultation.
2712 VARDON LN Ellicott City, MD 21042
3 Beds
4 Baths
3,962 SqFt
Key Details
Sold Price $689,000
Property Type Townhouse
Sub Type Interior Row/Townhouse
Listing Status Sold
Purchase Type For Sale
Square Footage 3,962 sqft
Price per Sqft $173
Subdivision Fairways At Turf Valley
MLS Listing ID MDHW119468
Sold Date 05/22/19
Style Traditional
Bedrooms 3
Full Baths 3
Half Baths 1
HOA Fees $172/qua
HOA Y/N Y
Abv Grd Liv Area 2,812
Originating Board BRIGHT
Year Built 2018
Annual Tax Amount $9,635
Tax Year 2019
Lot Size 3,915 Sqft
Acres 0.09
Property Description
READY FOR IMMEDIATE DELIVERY. DON'T MISS THE OPPORTUNITY TO OWN THE ONLY REMAINING GOLF COURSE VIEW NV TOWNHOME IN THE FAIRWAYS AT TURF VALLEY! Direct View to Fairway, Pond and Green, Hole #3 Turf Valley Golf Course. Brick, Stone and Hardiplank Exterior with 2 Car Garage. Spacious Townhome comprises over 4000 Interior Square Feet of Finished Living Space. Superior Upgrades and Fine Finishes Grace Every Inch of this Incredible NEW Home. The Main Level Features 5" Wide Plank Hardwood Floors Throughout. Gourmet Kitchen with High End SS Appliances, French Door Refrigerator, 5 Burner Gas Cooktop, Double Wall Oven, Expansive Island, Upgraded Cabinetry with Soft Close Drawers, Quartz Countertops and Glass Subway Tile Backsplash. Immense Great Room with Gorgeous Coffered Ceiling. Sumptuous Owner's Suite with Tray Ceiling, Huge Walk-In Closet/Dressing Room and French Door Leading to Private Owner's Deck with Breathtaking Golf Course Views. Lavish Owner's Bath with Upgraded Double Sink Vanity, Quartz Countertops and Custom Roman Shower with Dual Shower Heads and Bench. Main Level Laundry. The Upper Level Features Two Very Large Bedrooms, Full Bath with Upgraded Double Sink Vanity and Granite Counters. Upgraded Carpet. 2nd Story Family Room, Bonus Room with French Doors and a Cavernous Storage Room Complete this Level. The Fully Finished Walkout Lower Level has Abundant Natural Light, 9 foot Ceilings, Upgraded Carpet and a Full Bath with Upgraded Cabinetry and Granite Counters. The Fairways at Turf Valley is Ideally Located in a Serene Natural Setting, Yet, Close to Shops & Restaurants, Convenient to Commuter Routes, and Is a Non-Age Restricted Community in the Top Rated Howard County School System. Included is a Social Membership to Turf Valley Golf Course and Builder Home Warranty.
Location
State MD
County Howard
Zoning PGCC
Direction East
Rooms
Other Rooms Dining Room, Primary Bedroom, Bedroom 2, Bedroom 3, Kitchen, 2nd Stry Fam Rm, Great Room, Laundry, Bathroom 2, Bathroom 3, Bonus Room, Primary Bathroom
Basement Connecting Stairway, Daylight, Full, Fully Finished, Heated, Improved, Interior Access, Outside Entrance, Rear Entrance, Walkout Level, Windows
Main Level Bedrooms 1
Interior
Interior Features Attic, Carpet, Dining Area, Entry Level Bedroom, Family Room Off Kitchen, Floor Plan - Open, Kitchen - Gourmet, Kitchen - Island, Primary Bath(s), Recessed Lighting, Sprinkler System, Upgraded Countertops, Walk-in Closet(s), Wood Floors, Butlers Pantry
Hot Water Tankless
Cooling Central A/C
Flooring Hardwood, Ceramic Tile, Carpet
Equipment Built-In Microwave, Cooktop, Dishwasher, Disposal, Energy Efficient Appliances, Exhaust Fan, Icemaker, Oven - Double, Oven - Self Cleaning, Oven - Wall, Water Heater
Fireplace N
Window Features ENERGY STAR Qualified,Insulated,Low-E,Screens,Vinyl Clad
Appliance Built-In Microwave, Cooktop, Dishwasher, Disposal, Energy Efficient Appliances, Exhaust Fan, Icemaker, Oven - Double, Oven - Self Cleaning, Oven - Wall, Water Heater
Heat Source Natural Gas
Laundry Main Floor
Exterior
Exterior Feature Deck(s), Roof
Parking Features Garage - Front Entry, Garage Door Opener, Inside Access
Garage Spaces 2.0
Utilities Available Under Ground
Water Access N
View Golf Course, Panoramic, Scenic Vista, Trees/Woods
Roof Type Architectural Shingle
Accessibility None
Porch Deck(s), Roof
Attached Garage 2
Total Parking Spaces 2
Garage Y
Building
Lot Description Backs to Trees, Landscaping, No Thru Street, Premium, Rear Yard
Story 3+
Sewer Public Sewer
Water Public
Architectural Style Traditional
Level or Stories 3+
Additional Building Above Grade, Below Grade
Structure Type 9'+ Ceilings,Tray Ceilings
New Construction Y
Schools
Elementary Schools Manor Woods
Middle Schools Mount View
High Schools Marriotts Ridge
School District Howard County Public School System
Others
HOA Fee Include Common Area Maintenance,Lawn Maintenance
Senior Community No
Tax ID 1402600479
Ownership Fee Simple
SqFt Source Assessor
Security Features Carbon Monoxide Detector(s),Sprinkler System - Indoor,Smoke Detector
Horse Property N
Special Listing Condition Standard
Read Less
Want to know what your home might be worth? Contact us for a FREE valuation!

Our team is ready to help you sell your home for the highest possible price ASAP

Bought with Bonnie L McGurn • Berkshire Hathaway HomeServices PenFed Realty

GET MORE INFORMATION





