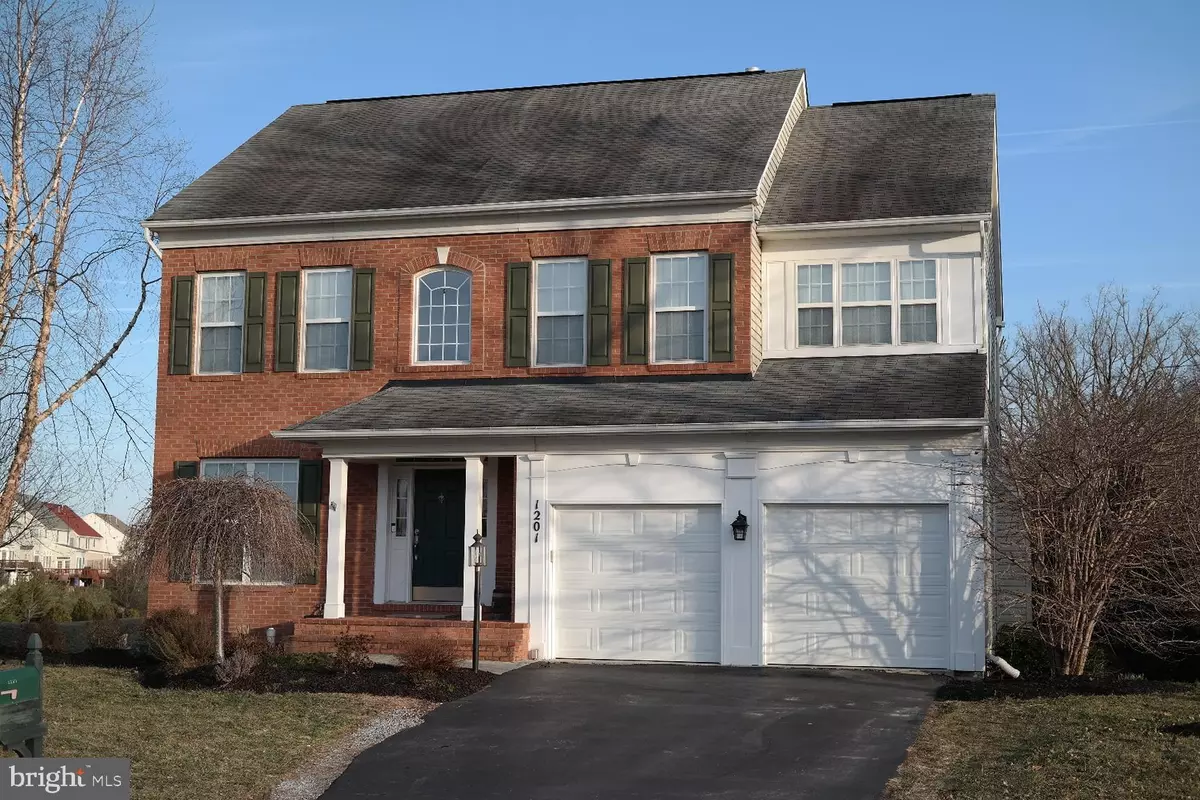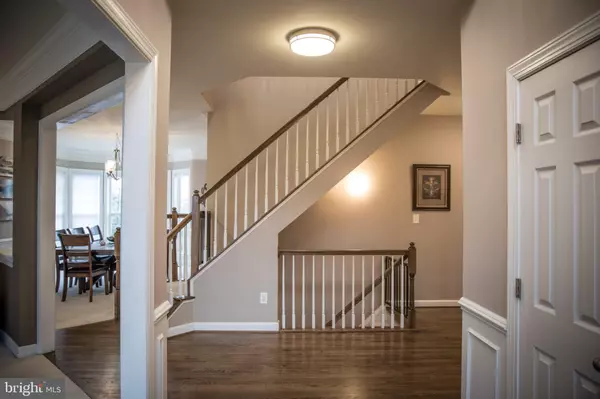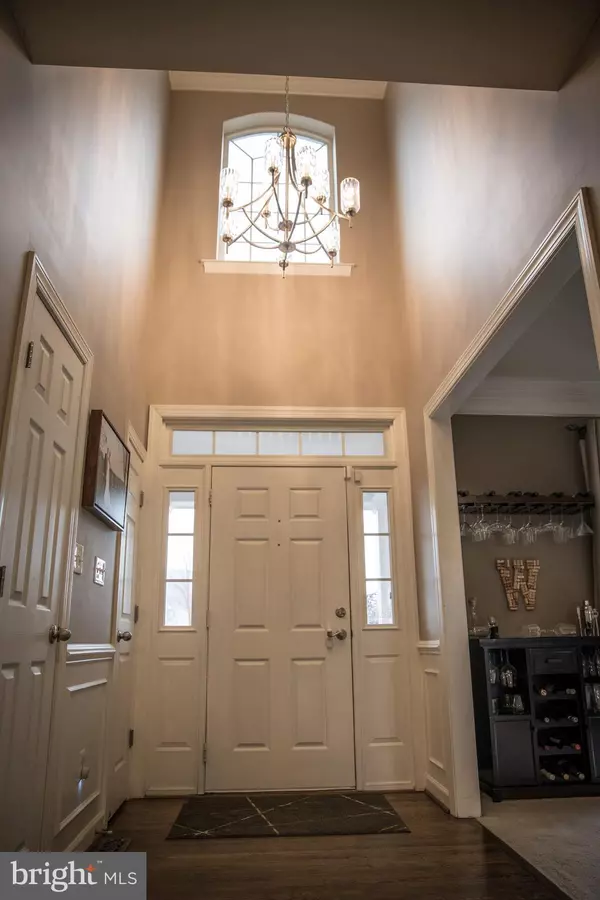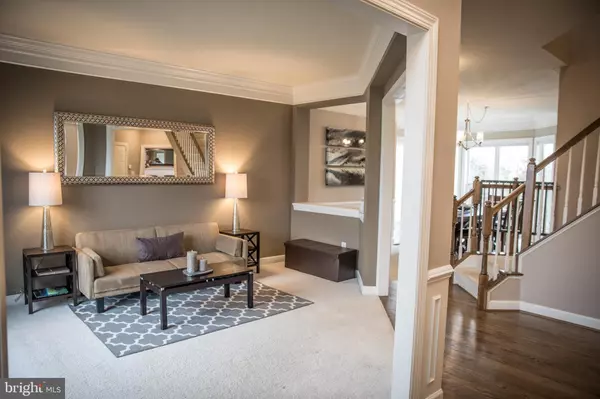$629,900
$629,900
For more information regarding the value of a property, please contact us for a free consultation.
1201 TENNESSEE DR NE Leesburg, VA 20176
5 Beds
4 Baths
3,678 SqFt
Key Details
Sold Price $629,900
Property Type Single Family Home
Sub Type Detached
Listing Status Sold
Purchase Type For Sale
Square Footage 3,678 sqft
Price per Sqft $171
Subdivision Edwards Landing
MLS Listing ID VALO355740
Sold Date 05/09/19
Style Colonial
Bedrooms 5
Full Baths 3
Half Baths 1
HOA Fees $85/mo
HOA Y/N Y
Abv Grd Liv Area 2,600
Originating Board BRIGHT
Year Built 2002
Annual Tax Amount $5,585
Tax Year 2018
Lot Size 9,148 Sqft
Acres 0.21
Property Description
UNDER CONTRACT...OPEN HOUSE CANCELLED. A refuge of comfort and convenience, located within the Leesburg city limits, this beautifully appointed turn-key home in the sought-after Edwards Landing neighborhood is calling you home. Uniquely boasting a completely treed and private outdoor oasis, 1201 Tennessee Dr takes you away from the hustle and bustle, while keeping you incredibly convenient to all of Leesburg s desired shopping destinations and wonderful amenities (less than one mile to Costco/Target/etc.). The home features are too many to list, but include a custom outdoor deck and patio; refinished hardwood floors throughout; updated kitchen with granite and modern backsplash; new HVAC system; updated paint throughout; new fully-insulated garage doors; LED fixtures and bulbs throughout; RING integrated doorbell and whole-home security system; custom wall-to-wall entertainment center and fully finished basement. Owner/Agent.
Location
State VA
County Loudoun
Zoning RESIDENTIAL
Rooms
Other Rooms Basement
Basement Daylight, Partial, Fully Finished, Heated, Improved, Interior Access, Outside Entrance, Sump Pump, Walkout Level, Windows
Interior
Cooling Ceiling Fan(s), Central A/C, Programmable Thermostat
Flooring Carpet, Hardwood
Fireplaces Number 1
Fireplaces Type Gas/Propane, Insert, Mantel(s), Marble
Fireplace Y
Heat Source Central, Electric, Natural Gas
Laundry Upper Floor, Has Laundry
Exterior
Exterior Feature Deck(s), Patio(s)
Parking Features Additional Storage Area, Built In, Garage - Front Entry, Garage Door Opener, Inside Access, Oversized
Garage Spaces 2.0
Amenities Available Club House, Common Grounds, Community Center, Meeting Room, Pool - Outdoor, Swimming Pool, Tennis Courts, Tot Lots/Playground
Water Access N
View Garden/Lawn, Trees/Woods
Accessibility 2+ Access Exits, 32\"+ wide Doors, 36\"+ wide Halls, >84\" Garage Door
Porch Deck(s), Patio(s)
Attached Garage 2
Total Parking Spaces 2
Garage Y
Building
Lot Description Backs to Trees, Corner, Front Yard, Landscaping, Private, Rear Yard, Trees/Wooded
Story 3+
Sewer Public Sewer
Water Public
Architectural Style Colonial
Level or Stories 3+
Additional Building Above Grade, Below Grade
Structure Type Dry Wall
New Construction N
Schools
School District Loudoun County Public Schools
Others
HOA Fee Include Common Area Maintenance,Management,Pool(s),Trash,Other
Senior Community No
Tax ID 147457276000
Ownership Fee Simple
SqFt Source Estimated
Horse Property N
Special Listing Condition Standard
Read Less
Want to know what your home might be worth? Contact us for a FREE valuation!

Our team is ready to help you sell your home for the highest possible price ASAP

Bought with Eve M Weber • Long & Foster Real Estate, Inc.

GET MORE INFORMATION





