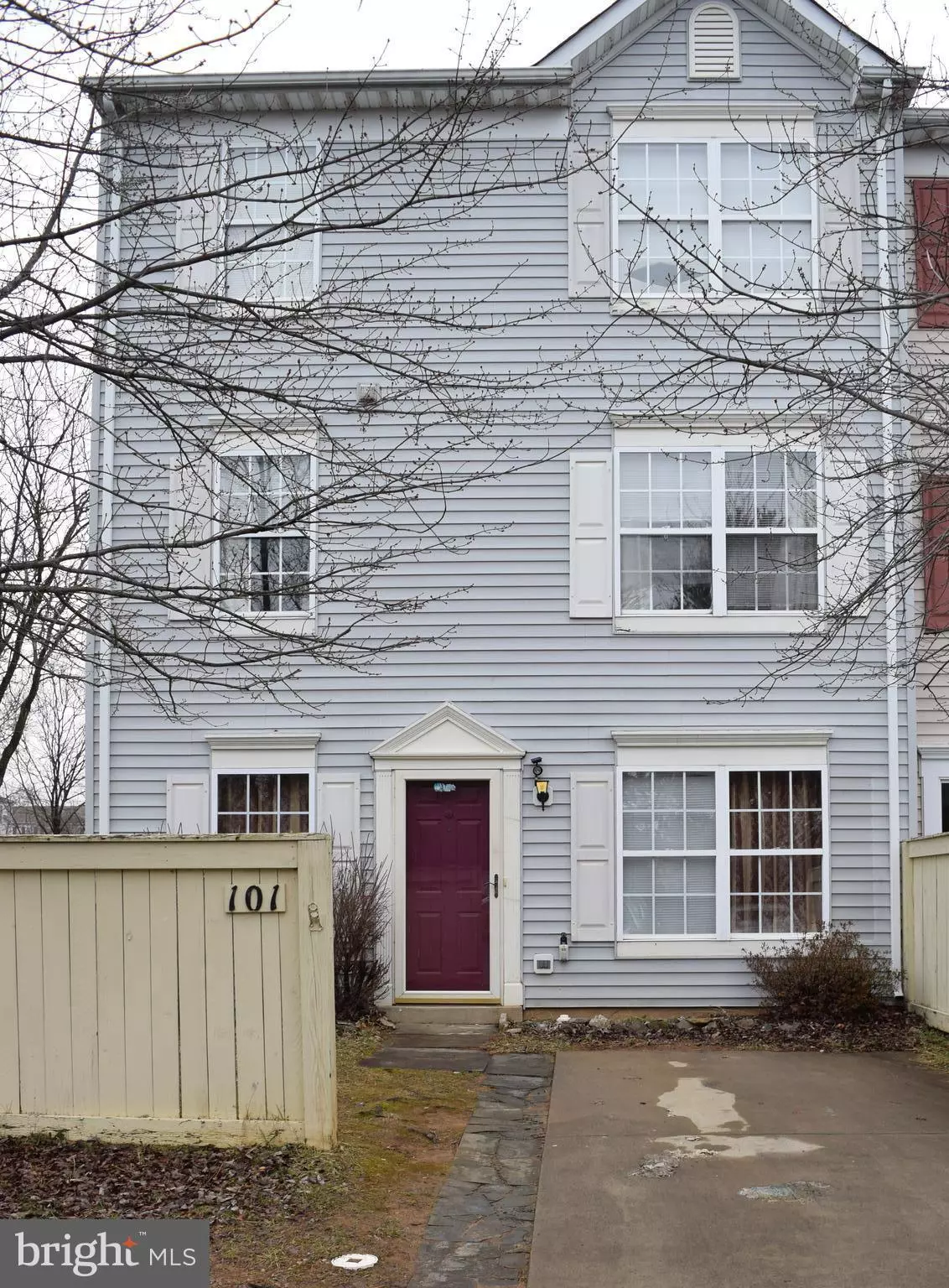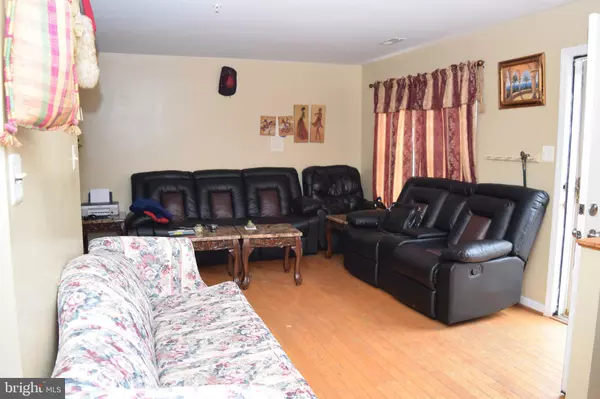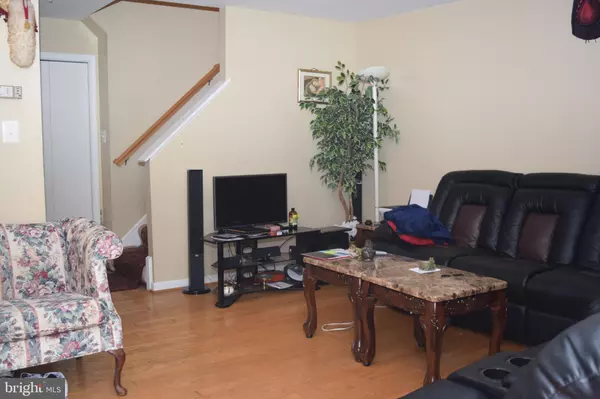$185,000
$178,500
3.6%For more information regarding the value of a property, please contact us for a free consultation.
101 BISHOPSTONE CIR Frederick, MD 21702
3 Beds
3 Baths
1,518 SqFt
Key Details
Sold Price $185,000
Property Type Townhouse
Sub Type End of Row/Townhouse
Listing Status Sold
Purchase Type For Sale
Square Footage 1,518 sqft
Price per Sqft $121
Subdivision Mill Crossing
MLS Listing ID MDFR233094
Sold Date 05/23/19
Style Traditional
Bedrooms 3
Full Baths 2
Half Baths 1
HOA Fees $65/mo
HOA Y/N Y
Abv Grd Liv Area 1,518
Originating Board BRIGHT
Year Built 1997
Annual Tax Amount $3,129
Tax Year 2018
Lot Size 1,458 Sqft
Acres 0.03
Property Description
TTired for paying rent? This home just needs some finishing touches, make it your own? This end unit back to back townhome should not be missed. Bring your imagination and dream of enjoying hot summer days lounging at the community pool, which are steps this home. There is a play area steps from the pool and the home. Enjoy dinner on the patio, off the kitchen and surrounded by a fenced yard for privacy. No worries about parking, as there is a parking pad and additional parking steps from the house. The second floor is dedicated to one room! Relax at the end of the day, rejuvenate, enjoy a moving, or just dream with the entire 2nd floor dedicated to the master suite, walk-in closet, sitting area and private bath. The third floor has 2 bedrooms and one bath. Living room, dining room and kitchen all on the first floor. Easy commute, minutes from major commuter routes, shopping and entertainment and downtown Frederick. Call me today to schedule your private showing and let me help you own your own home. Selling AS IS. Seller will not make any repairs This home may not go a traditional loan.
Location
State MD
County Frederick
Zoning PND
Rooms
Other Rooms Living Room, Dining Room, Primary Bedroom, Bedroom 2, Kitchen, Bedroom 1, Bathroom 1, Primary Bathroom
Interior
Interior Features Breakfast Area, Carpet, Ceiling Fan(s), Combination Dining/Living, Dining Area, Floor Plan - Traditional, Kitchen - Table Space, Walk-in Closet(s)
Hot Water Electric
Heating Heat Pump(s)
Cooling Ceiling Fan(s), Central A/C
Flooring Hardwood, Carpet
Equipment Dishwasher, Dryer, Exhaust Fan, Refrigerator, Stove, Washer, Water Heater
Fireplace N
Appliance Dishwasher, Dryer, Exhaust Fan, Refrigerator, Stove, Washer, Water Heater
Heat Source Electric
Exterior
Utilities Available Cable TV
Amenities Available Basketball Courts, Community Center, Common Grounds, Pool - Outdoor
Water Access N
Roof Type Shingle
Accessibility None
Garage N
Building
Story 3+
Sewer Public Sewer
Water Public
Architectural Style Traditional
Level or Stories 3+
Additional Building Above Grade, Below Grade
Structure Type Dry Wall
New Construction N
Schools
Elementary Schools Call School Board
Middle Schools Call School Board
High Schools Call School Board
School District Frederick County Public Schools
Others
HOA Fee Include Common Area Maintenance,Pool(s),Snow Removal
Senior Community No
Tax ID 1102202042
Ownership Fee Simple
SqFt Source Assessor
Special Listing Condition Standard
Read Less
Want to know what your home might be worth? Contact us for a FREE valuation!

Our team is ready to help you sell your home for the highest possible price ASAP

Bought with Sergio E Garcia • RE/MAX Realty Centre, Inc.

GET MORE INFORMATION





