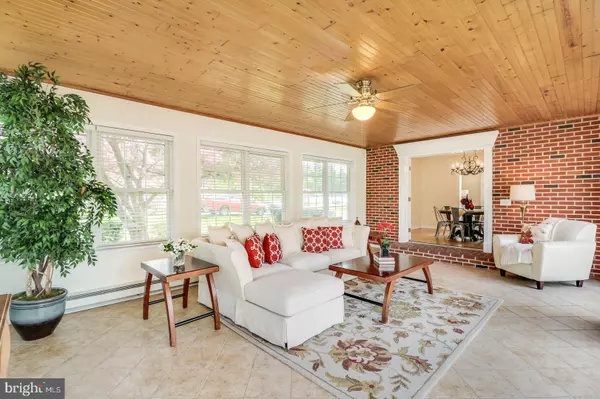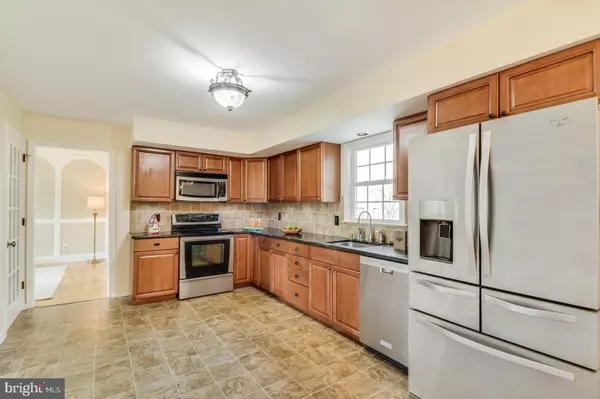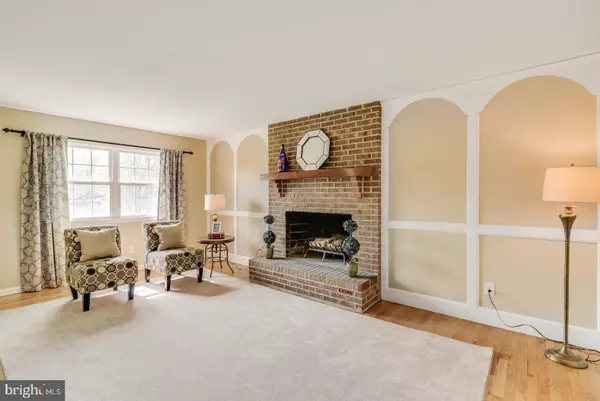$349,900
$349,900
For more information regarding the value of a property, please contact us for a free consultation.
312 GREAT OAK DR Middletown, DE 19709
4 Beds
3 Baths
3,225 SqFt
Key Details
Sold Price $349,900
Property Type Single Family Home
Sub Type Detached
Listing Status Sold
Purchase Type For Sale
Square Footage 3,225 sqft
Price per Sqft $108
Subdivision Great Oak Farms
MLS Listing ID DENC476338
Sold Date 05/20/19
Style Colonial
Bedrooms 4
Full Baths 2
Half Baths 1
HOA Y/N N
Abv Grd Liv Area 2,500
Originating Board BRIGHT
Year Built 1978
Annual Tax Amount $3,043
Tax Year 2018
Lot Size 1.000 Acres
Acres 1.0
Property Description
Absolutely STUNNING Colonial situated on a semi private 1 acre lot in Appoquinimink School District! This 4 bedroom, 2 1/2 bathroom, 2 car side load garage home offers a modern kitchen with SS appliances, cherry cabinets, granite counter tops & tile back splash. The first floor also offers an enormous sun room which sits off the kitchen, features tile flooring, hardwood ceiling, access to patio and an abundance of lighting, a formal living room with hardwood flooring, a cozy family room with decorative trim and hardwood flooring featuring a wood burning fireplace with brick hearth, 1st floor laundry and updated powder room. The 2nd floor features a spacious owners suite with private updated owners bathroom with a double bowl vanity, tile flooring and shower with tile surround. The additional 3 bedrooms are also very spacious and all offer hardwood flooring and ample closet space. The upstairs hall bath has also been modernized. The basement is partially finished for additional living space. The outside has been professionally landscaped and offers a fenced yard and large storage shed. The seller has spared no expense to make the home a great value for a future buyer. Come see for yourself. Class H Septic Certification is already complete.
Location
State DE
County New Castle
Area South Of The Canal (30907)
Zoning NC40
Direction East
Rooms
Other Rooms Living Room, Primary Bedroom, Bedroom 2, Bedroom 4, Kitchen, Game Room, Family Room, Sun/Florida Room, Bathroom 3
Basement Full, Partially Finished
Interior
Interior Features Carpet, Ceiling Fan(s), Dining Area, Family Room Off Kitchen, Kitchen - Eat-In, Primary Bath(s), Water Treat System, Window Treatments
Hot Water Electric
Heating Forced Air
Cooling Central A/C
Flooring Carpet, Ceramic Tile, Hardwood
Fireplaces Number 1
Fireplaces Type Wood
Equipment Built-In Microwave, Built-In Range, Dishwasher, Dryer, Refrigerator, Washer, Water Conditioner - Owned
Fireplace Y
Appliance Built-In Microwave, Built-In Range, Dishwasher, Dryer, Refrigerator, Washer, Water Conditioner - Owned
Heat Source Oil
Laundry Main Floor
Exterior
Exterior Feature Patio(s)
Parking Features Garage - Side Entry
Garage Spaces 8.0
Fence Split Rail
Utilities Available Cable TV, DSL Available
Water Access N
Roof Type Architectural Shingle
Accessibility None
Porch Patio(s)
Attached Garage 2
Total Parking Spaces 8
Garage Y
Building
Lot Description Front Yard, Rear Yard, SideYard(s)
Story 2
Foundation Block
Sewer Gravity Sept Fld
Water Well
Architectural Style Colonial
Level or Stories 2
Additional Building Above Grade, Below Grade
Structure Type Block Walls,Dry Wall
New Construction N
Schools
School District Appoquinimink
Others
Senior Community No
Tax ID 1301430015
Ownership Fee Simple
SqFt Source Estimated
Acceptable Financing Cash, Conventional, FHA, USDA
Listing Terms Cash, Conventional, FHA, USDA
Financing Cash,Conventional,FHA,USDA
Special Listing Condition Standard
Read Less
Want to know what your home might be worth? Contact us for a FREE valuation!

Our team is ready to help you sell your home for the highest possible price ASAP

Bought with Rhonda L Smith • Patterson-Schwartz-Middletown
GET MORE INFORMATION





