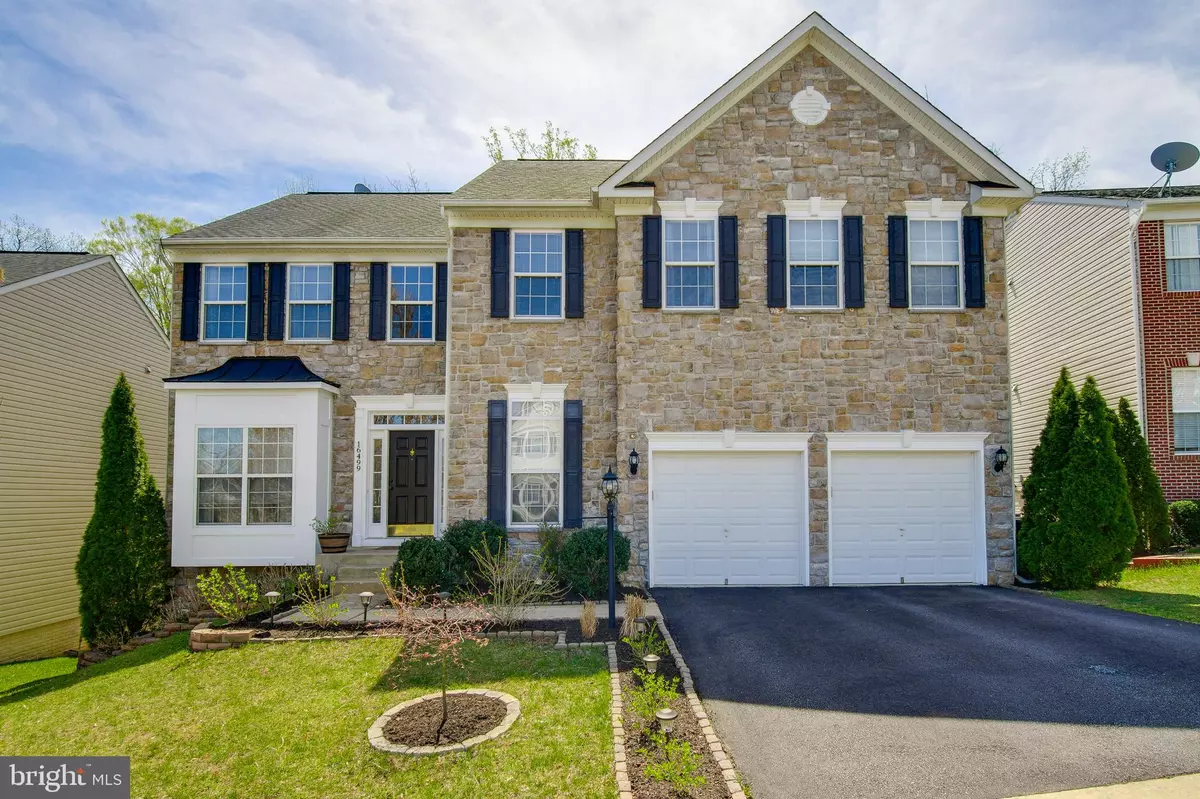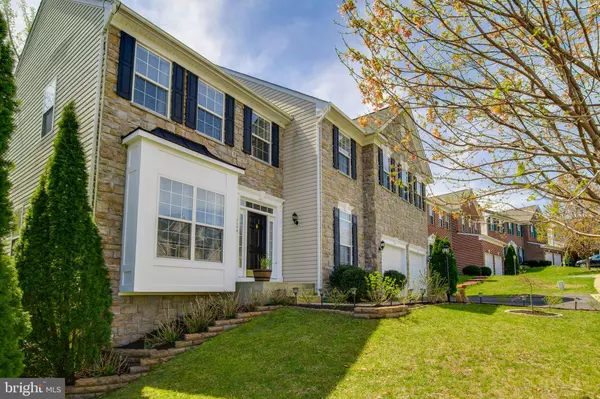$489,900
$489,900
For more information regarding the value of a property, please contact us for a free consultation.
16499 KRAMER ESTATE DR Woodbridge, VA 22191
4 Beds
3 Baths
3,076 SqFt
Key Details
Sold Price $489,900
Property Type Single Family Home
Sub Type Detached
Listing Status Sold
Purchase Type For Sale
Square Footage 3,076 sqft
Price per Sqft $159
Subdivision Eagles Pointe
MLS Listing ID VAPW464496
Sold Date 05/23/19
Style Colonial
Bedrooms 4
Full Baths 2
Half Baths 1
HOA Fees $138/mo
HOA Y/N Y
Abv Grd Liv Area 3,076
Originating Board BRIGHT
Year Built 2008
Annual Tax Amount $5,849
Tax Year 2019
Lot Size 7,253 Sqft
Acres 0.17
Property Description
IMMACULATE HOME! Pride of ownership! This classic colonial with an open floor and 80% hardwood flooring is ready for your family! A wonderful entertaining home with room for all to enjoy family celebrations. The upper level has a large owner's suite with cathedral ceilings, his and hers closets, and a beautiful relaxing ensuite! The other 3 bedrooms are oversized and the hall bath has a double sink vanity! The laundry room is on the upper level too! YES! No more running up and down the stairs. The lower level has 12 ft. ceilings, a walkout, full-length windows and tons of potential waiting for you to design your dream space!
Location
State VA
County Prince William
Zoning PMR
Rooms
Other Rooms Living Room, Dining Room, Primary Bedroom, Bedroom 2, Bedroom 3, Bedroom 4, Kitchen, Family Room, Basement, Library, Foyer, Laundry, Bathroom 1, Bathroom 2, Bathroom 3
Basement Full, Daylight, Partial, Poured Concrete, Rough Bath Plumb, Sump Pump, Unfinished, Walkout Level
Interior
Interior Features Attic/House Fan, Breakfast Area, Carpet, Chair Railings, Crown Moldings, Dining Area, Family Room Off Kitchen, Formal/Separate Dining Room, Kitchen - Eat-In, Kitchen - Gourmet, Kitchen - Island, Primary Bath(s), Pantry, Stall Shower, Walk-in Closet(s), Window Treatments, Wood Floors, Other
Hot Water Natural Gas
Heating Forced Air
Cooling Central A/C
Flooring Carpet, Ceramic Tile, Hardwood
Fireplaces Number 1
Fireplaces Type Fireplace - Glass Doors, Gas/Propane
Equipment Cooktop - Down Draft, Dishwasher, Disposal, Dryer, Freezer, Icemaker, Oven - Double, Oven - Wall, Refrigerator, Stainless Steel Appliances, Washer, Water Heater
Furnishings No
Fireplace Y
Window Features Insulated,Screens
Appliance Cooktop - Down Draft, Dishwasher, Disposal, Dryer, Freezer, Icemaker, Oven - Double, Oven - Wall, Refrigerator, Stainless Steel Appliances, Washer, Water Heater
Heat Source Natural Gas
Laundry Has Laundry, Upper Floor, Washer In Unit, Dryer In Unit
Exterior
Exterior Feature Porch(es), Deck(s)
Parking Features Garage - Front Entry, Garage Door Opener
Garage Spaces 2.0
Utilities Available Cable TV Available, Electric Available, Natural Gas Available, Phone Available, Water Available
Amenities Available Exercise Room, Pool - Outdoor, Tennis Courts, Tot Lots/Playground, Club House
Water Access N
View Trees/Woods, Street
Roof Type Shingle
Street Surface Paved
Accessibility None
Porch Porch(es), Deck(s)
Attached Garage 2
Total Parking Spaces 2
Garage Y
Building
Lot Description Backs to Trees, Front Yard, Landscaping, Premium, Rear Yard
Story 3+
Foundation Concrete Perimeter
Sewer Public Sewer
Water Public
Architectural Style Colonial
Level or Stories 3+
Additional Building Above Grade, Below Grade
New Construction N
Schools
Elementary Schools Williams
Middle Schools Potomac
High Schools Potomac
School District Prince William County Public Schools
Others
Pets Allowed N
HOA Fee Include Pool(s),Recreation Facility,Trash,Snow Removal
Senior Community No
Tax ID 8290-42-4598
Ownership Fee Simple
SqFt Source Estimated
Acceptable Financing Cash, Conventional, VA, Other, Exchange, FHA
Horse Property N
Listing Terms Cash, Conventional, VA, Other, Exchange, FHA
Financing Cash,Conventional,VA,Other,Exchange,FHA
Special Listing Condition Standard
Read Less
Want to know what your home might be worth? Contact us for a FREE valuation!

Our team is ready to help you sell your home for the highest possible price ASAP

Bought with Marcie S Flournoy • Keller Williams Capital Properties

GET MORE INFORMATION





