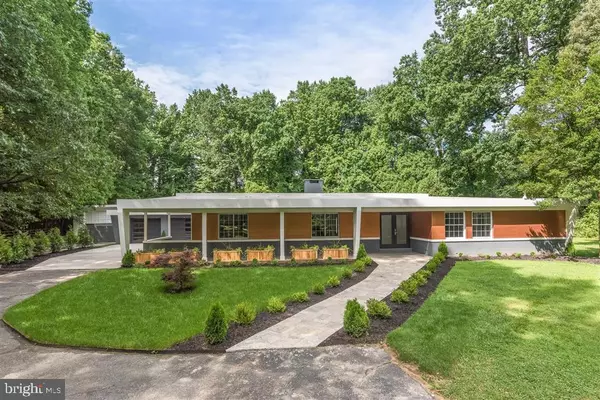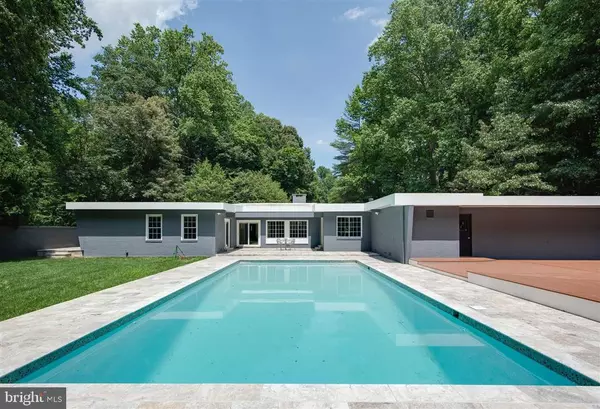$720,000
$699,950
2.9%For more information regarding the value of a property, please contact us for a free consultation.
13001 FOREST DR Bowie, MD 20715
4 Beds
4 Baths
3,178 SqFt
Key Details
Sold Price $720,000
Property Type Single Family Home
Sub Type Detached
Listing Status Sold
Purchase Type For Sale
Square Footage 3,178 sqft
Price per Sqft $226
Subdivision Forest Hills
MLS Listing ID MDPG523508
Sold Date 05/23/19
Style Ranch/Rambler
Bedrooms 4
Full Baths 3
Half Baths 1
HOA Y/N N
Abv Grd Liv Area 3,178
Originating Board BRIGHT
Year Built 1965
Annual Tax Amount $9,139
Tax Year 2019
Lot Size 2.710 Acres
Acres 2.71
Property Description
Nothing else like this - Unmatched style and privacy. Completely renovated Mid Century Modern Ranch on 2.75 private acres. 4BDR, 3.5BA, walled compound with custom pool. Car collectors dream - 2 car attached & 3 car detached garages. Bonus building ready to finish for studio or mother in law suite. Truly unique.
Location
State MD
County Prince Georges
Zoning R3
Direction Northeast
Rooms
Main Level Bedrooms 4
Interior
Interior Features Other
Hot Water Electric
Heating Other
Cooling Central A/C
Flooring Wood
Fireplaces Number 1
Equipment Dishwasher, Dryer - Electric, Exhaust Fan, Refrigerator, Washer, Oven/Range - Electric, Range Hood
Fireplace Y
Window Features Double Pane
Appliance Dishwasher, Dryer - Electric, Exhaust Fan, Refrigerator, Washer, Oven/Range - Electric, Range Hood
Heat Source Electric
Laundry Dryer In Unit, Washer In Unit
Exterior
Parking Features Built In
Garage Spaces 5.0
Fence Other
Utilities Available Electric Available, Water Available
Water Access N
View Other
Roof Type Metal
Accessibility Other
Total Parking Spaces 5
Garage Y
Building
Lot Description Trees/Wooded
Story 1
Foundation Block, Crawl Space
Sewer Gravity Sept Fld
Water Public
Architectural Style Ranch/Rambler
Level or Stories 1
Additional Building Above Grade, Below Grade
Structure Type Dry Wall
New Construction N
Schools
Elementary Schools Yorktown
Middle Schools Samuel Ogle
High Schools Bowie
School District Prince George'S County Public Schools
Others
Senior Community No
Tax ID 17070741306
Ownership Fee Simple
SqFt Source Estimated
Acceptable Financing Cash, Conventional
Listing Terms Cash, Conventional
Financing Cash,Conventional
Special Listing Condition Standard
Read Less
Want to know what your home might be worth? Contact us for a FREE valuation!

Our team is ready to help you sell your home for the highest possible price ASAP

Bought with Non Member • Metropolitan Regional Information Systems, Inc.

GET MORE INFORMATION





