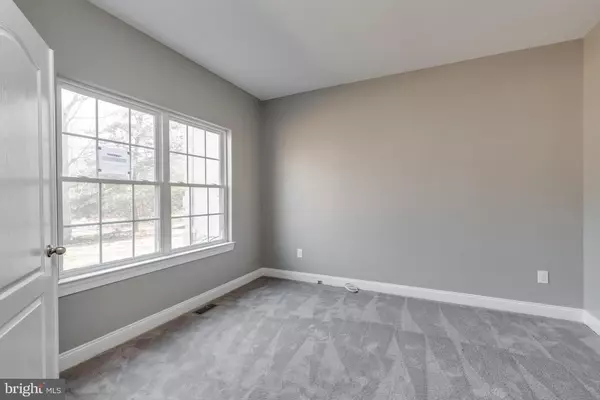$485,900
$489,900
0.8%For more information regarding the value of a property, please contact us for a free consultation.
11 GILBERT STUART WAY Marlton, NJ 08053
4 Beds
3 Baths
6,502 SqFt
Key Details
Sold Price $485,900
Property Type Single Family Home
Sub Type Detached
Listing Status Sold
Purchase Type For Sale
Square Footage 6,502 sqft
Price per Sqft $74
Subdivision Sanctuary
MLS Listing ID NJBL245920
Sold Date 05/24/19
Style French
Bedrooms 4
Full Baths 3
HOA Fees $31/ann
HOA Y/N Y
Abv Grd Liv Area 3,251
Originating Board BRIGHT
Year Built 1998
Annual Tax Amount $14,584
Tax Year 2018
Lot Size 1.006 Acres
Acres 1.01
Lot Dimensions 150x292
Property Description
As you drive up the driveway to this two story home located in The Sanctuary you will notice the three car attached garage and driveway up the walk way and thru the front door you will notice the two story foyer, curved staircase and hardwood flooring to the left you have a room with w/w carpets to the right living room and dining room with hardwood floors, continue thru to the modern eat in kitchen complete with island, granite counters, stainless steel appliances, large pantry, half bath located off the kitchen, family room with cathedral ceiling gas fireplace and back staircase to the second floor, first floor also includes an interior entrance to three car attached garage, up the stairs to the second floor and you will find a spacious master bedroom with a four piece master bathroom and large walk in closet, three additional bedrooms, laundry room and three piece hall bathroom, the lower level has a finished basement with rec lighting and extra storage space, spacious back yard with deck and so much more, don t miss out on this one.
Location
State NJ
County Burlington
Area Evesham Twp (20313)
Zoning RD-2
Rooms
Other Rooms Living Room, Dining Room, Primary Bedroom, Kitchen, Family Room, Bedroom 1, Laundry, Other, Bathroom 2, Bathroom 3
Basement Full
Interior
Interior Features Kitchen - Eat-In
Hot Water Natural Gas
Heating None
Cooling Central A/C
Fireplaces Number 1
Fireplace Y
Heat Source Natural Gas
Laundry Upper Floor
Exterior
Parking Features Garage - Side Entry
Garage Spaces 9.0
Amenities Available None
Water Access N
Accessibility None
Attached Garage 6
Total Parking Spaces 9
Garage Y
Building
Story 2
Sewer On Site Septic
Water Public
Architectural Style French
Level or Stories 2
Additional Building Above Grade, Below Grade
New Construction N
Schools
School District Lenape Regional High
Others
HOA Fee Include Common Area Maintenance,Ext Bldg Maint
Senior Community No
Tax ID 13-00089 01-00008
Ownership Fee Simple
SqFt Source Assessor
Special Listing Condition REO (Real Estate Owned)
Read Less
Want to know what your home might be worth? Contact us for a FREE valuation!

Our team is ready to help you sell your home for the highest possible price ASAP

Bought with Mark S Cuccuini • RE/MAX Preferred - Cherry Hill
GET MORE INFORMATION





