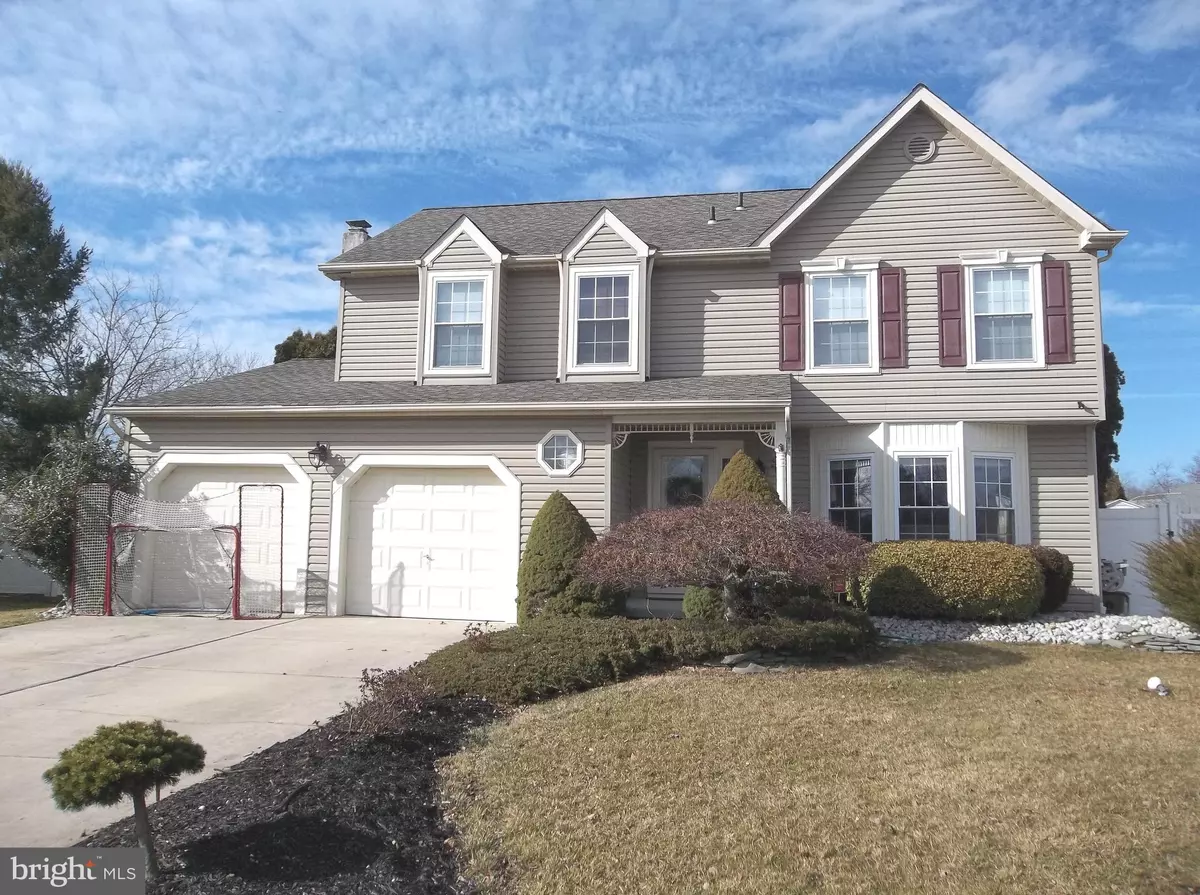$275,000
$275,000
For more information regarding the value of a property, please contact us for a free consultation.
1115 PERTH RD Williamstown, NJ 08094
4 Beds
3 Baths
Key Details
Sold Price $275,000
Property Type Single Family Home
Sub Type Detached
Listing Status Sold
Purchase Type For Sale
Subdivision Scotland Run
MLS Listing ID NJGL228564
Sold Date 05/24/19
Style Colonial
Bedrooms 4
Full Baths 2
Half Baths 1
HOA Y/N N
Originating Board BRIGHT
Year Built 1988
Annual Tax Amount $8,755
Tax Year 2018
Lot Dimensions 70x137x87x135
Property Description
Beautifully maintained inside and out, situated on low traffic street! New gas water heater, hi efficient gas heater, rear covered deck with built in bar, new custom kitchen cabinets, granite counter tops and island, Mosaic tile backsplash with stainless steel appliances, electric range, roof 10 years, very large in-ground L shaped 16'x31' pool with 3 year old vinyl pool liner with New pool pump, outside speakers and lounge chairs are included. The wood laminate floors in foyer, family room and kitchen make for easy clean up. Gas log fireplace in family room, newer Anderson Door to rear yard, fenced yard with drainage system to prevent ponding, lawn sprinkler system with WiFi phone app, new guest bathroom, Master bathroom full tiled with granite sink, ceiling fans in 3 bedrooms and family room, cabana room inside deck, Speaker system in back yard, outdoor flood lights. Newer vinyl siding, finished basement with game room and lots of shelving for storage, freshly painted. Xfinity home security with inside and outside cameras available. Control your alarm, camera thermostats and lights from your phone available if buyer wants to continue with service. 1 Year 2/10 Home Warranty.
Location
State NJ
County Gloucester
Area Monroe Twp (20811)
Zoning RES
Rooms
Other Rooms Living Room, Dining Room, Primary Bedroom, Bedroom 4, Kitchen, Game Room, Family Room, Bathroom 2, Bathroom 3
Basement Poured Concrete
Interior
Interior Features Ceiling Fan(s), Crown Moldings, Kitchen - Country, Kitchen - Efficiency, Primary Bath(s), Pantry, Stall Shower, Upgraded Countertops, Walk-in Closet(s), Window Treatments
Hot Water Natural Gas
Heating Forced Air
Cooling Central A/C
Flooring Carpet, Laminated
Fireplaces Number 1
Fireplaces Type Fireplace - Glass Doors, Gas/Propane
Equipment Built-In Microwave, Built-In Range, Dishwasher, Disposal, Energy Efficient Appliances, Oven - Self Cleaning, Oven/Range - Gas, Stainless Steel Appliances
Furnishings No
Fireplace Y
Window Features Insulated
Appliance Built-In Microwave, Built-In Range, Dishwasher, Disposal, Energy Efficient Appliances, Oven - Self Cleaning, Oven/Range - Gas, Stainless Steel Appliances
Heat Source Natural Gas
Laundry Basement
Exterior
Parking Features Garage - Front Entry, Garage Door Opener, Inside Access
Garage Spaces 2.0
Pool Filtered, In Ground
Utilities Available Cable TV, Cable TV Available, Electric Available, Natural Gas Available, Under Ground, Sewer Available, Water Available
Water Access N
Roof Type Architectural Shingle
Accessibility 2+ Access Exits
Attached Garage 2
Total Parking Spaces 2
Garage Y
Building
Lot Description Irregular, Landscaping
Story 2
Foundation Concrete Perimeter
Sewer Public Sewer
Water Public
Architectural Style Colonial
Level or Stories 2
Additional Building Above Grade, Below Grade
New Construction N
Schools
Middle Schools Williamstown
High Schools Williamstown
School District Monroe Township Public Schools
Others
Senior Community No
Tax ID 11-13712-00003
Ownership Fee Simple
SqFt Source Assessor
Security Features Exterior Cameras
Acceptable Financing Cash, Conventional, FHA, VA
Horse Property N
Listing Terms Cash, Conventional, FHA, VA
Financing Cash,Conventional,FHA,VA
Special Listing Condition Standard
Read Less
Want to know what your home might be worth? Contact us for a FREE valuation!

Our team is ready to help you sell your home for the highest possible price ASAP

Bought with Doreen Shaw • Keller Williams Realty - Marlton

GET MORE INFORMATION





