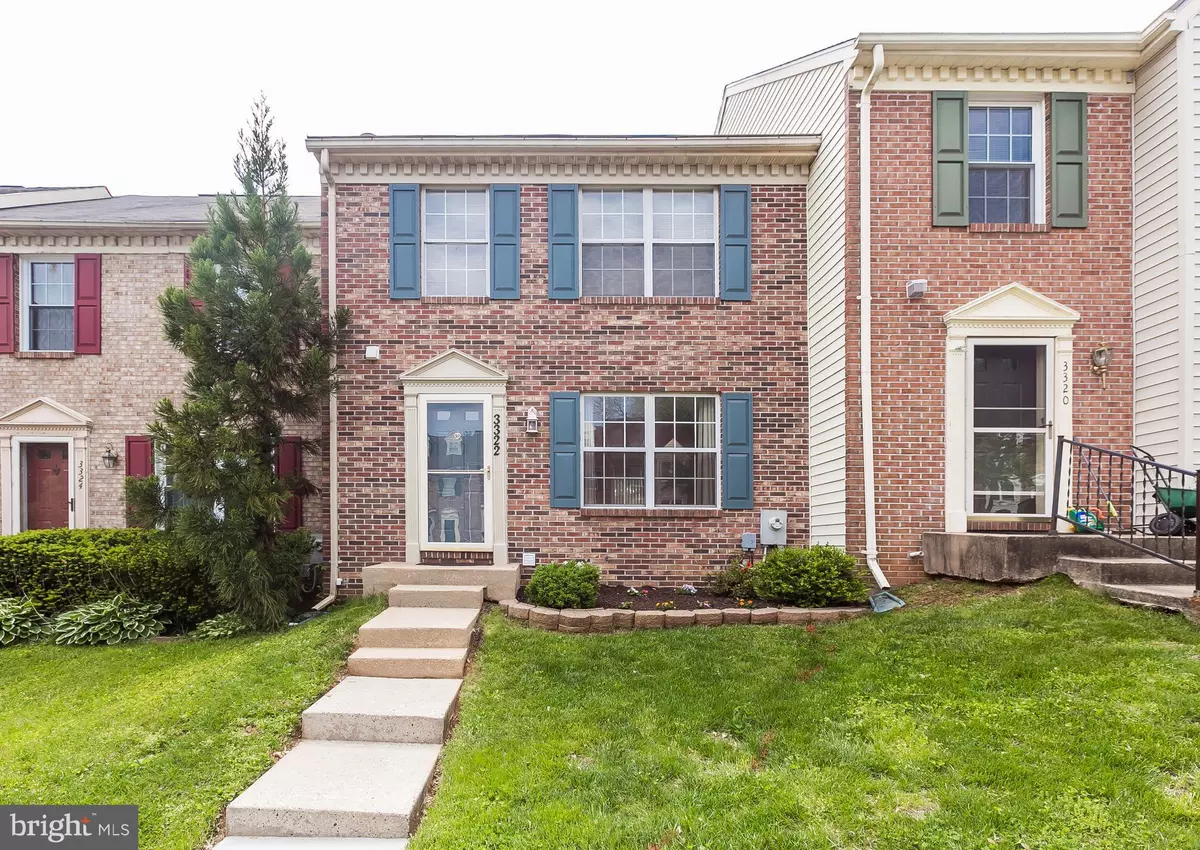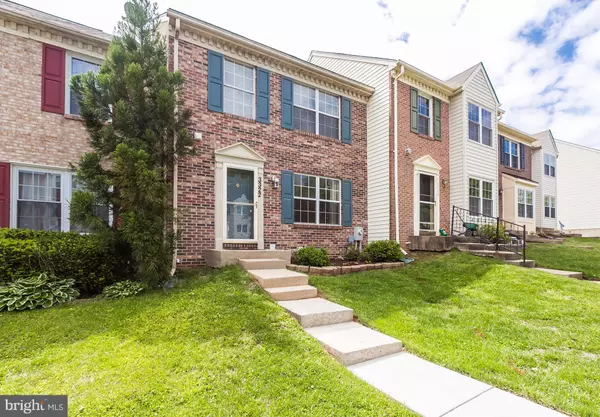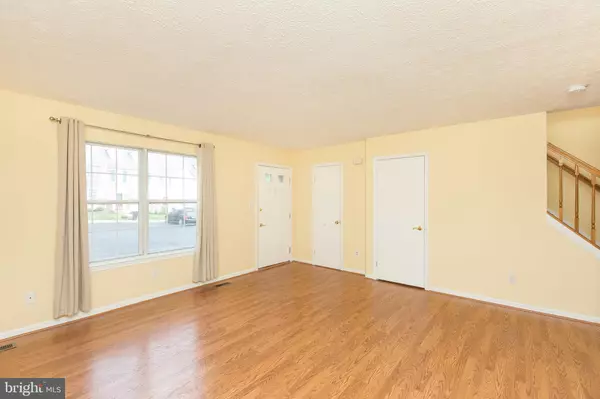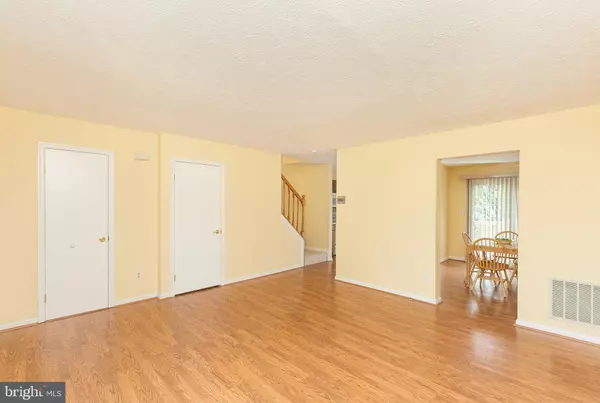$190,000
$187,500
1.3%For more information regarding the value of a property, please contact us for a free consultation.
3322 BETTERTON CIR Abingdon, MD 21009
3 Beds
3 Baths
1,120 SqFt
Key Details
Sold Price $190,000
Property Type Townhouse
Sub Type Interior Row/Townhouse
Listing Status Sold
Purchase Type For Sale
Square Footage 1,120 sqft
Price per Sqft $169
Subdivision Constant Friendship
MLS Listing ID MDHR231832
Sold Date 05/24/19
Style Colonial
Bedrooms 3
Full Baths 2
Half Baths 1
HOA Fees $69/ann
HOA Y/N Y
Abv Grd Liv Area 1,120
Originating Board BRIGHT
Year Built 1989
Annual Tax Amount $1,884
Tax Year 2018
Lot Size 2,004 Sqft
Acres 0.05
Lot Dimensions 0.00 x 0.00
Property Sub-Type Interior Row/Townhouse
Property Description
Move Right into This Freshly Painted Constant Friendship Town Home. Three Bedrooms plus 2 1/2 Baths make this a Great Place to call Home. New Laminate Flooring on Main level and new Carpet on Upper Level. New Smooth Top Range & Built in Microwave. Bright & Open Kitchen with Breakfast Bar & Separate Dining Room with Sliders to Deck for Outdoor Enjoyment. Large Living Room with powder room access. Washer and Dryer in Basement also conveys. Basement walk out from Sliders to Great Back Yard. Great Location close to Shopping, Dining and Easy Access to I-95. Schedule your Showing Today. This Home won't Last Long.
Location
State MD
County Harford
Zoning R3
Rooms
Other Rooms Living Room, Dining Room, Primary Bedroom, Bedroom 2, Bedroom 3, Kitchen, Basement, Bathroom 2, Bathroom 3, Primary Bathroom
Basement Outside Entrance, Unfinished, Connecting Stairway, Sump Pump
Interior
Interior Features Ceiling Fan(s), Carpet, Floor Plan - Traditional
Hot Water Electric
Heating Forced Air
Cooling Central A/C
Flooring Laminated, Carpet, Ceramic Tile
Equipment Built-In Microwave, Dishwasher, Disposal, Exhaust Fan, Oven/Range - Electric, Refrigerator, Washer, Cooktop, Dryer - Electric, Stove
Furnishings No
Fireplace N
Appliance Built-In Microwave, Dishwasher, Disposal, Exhaust Fan, Oven/Range - Electric, Refrigerator, Washer, Cooktop, Dryer - Electric, Stove
Heat Source Electric
Laundry Lower Floor
Exterior
Water Access N
Roof Type Asphalt
Accessibility None
Garage N
Building
Story 3+
Sewer Public Sewer
Water Public
Architectural Style Colonial
Level or Stories 3+
Additional Building Above Grade, Below Grade
New Construction N
Schools
Elementary Schools Abingdon
Middle Schools Edgewood
High Schools Edgewood
School District Harford County Public Schools
Others
Senior Community No
Tax ID 01-192590
Ownership Fee Simple
SqFt Source Estimated
Horse Property N
Special Listing Condition Standard
Read Less
Want to know what your home might be worth? Contact us for a FREE valuation!

Our team is ready to help you sell your home for the highest possible price ASAP

Bought with Matthew David Musso • Cummings & Co. Realtors
GET MORE INFORMATION





