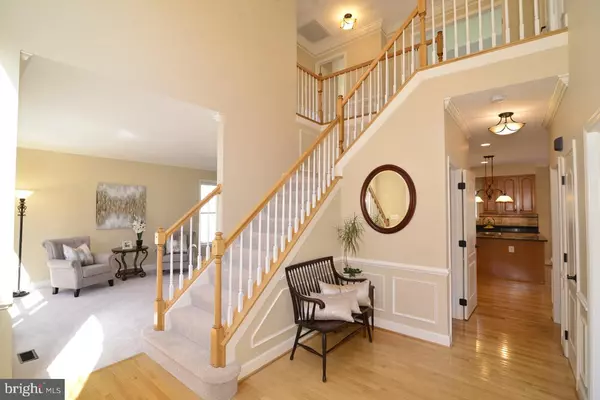$731,000
$700,000
4.4%For more information regarding the value of a property, please contact us for a free consultation.
43248 KATIE LEIGH CT Ashburn, VA 20147
4 Beds
4 Baths
4,346 SqFt
Key Details
Sold Price $731,000
Property Type Single Family Home
Sub Type Detached
Listing Status Sold
Purchase Type For Sale
Square Footage 4,346 sqft
Price per Sqft $168
Subdivision Alexandras Grove At Belmont
MLS Listing ID VALO379642
Sold Date 05/28/19
Style Colonial
Bedrooms 4
Full Baths 3
Half Baths 1
HOA Fees $60/mo
HOA Y/N Y
Abv Grd Liv Area 3,250
Originating Board BRIGHT
Year Built 1994
Annual Tax Amount $6,568
Tax Year 2018
Lot Size 9,583 Sqft
Acres 0.22
Property Description
Welcome home to your elegant Rockwell model single-family home in the rarely available Alexander Grove neighborhood. Your modern kitchen has granite counters, 42" maple cabinets, newer stainless steel appliances, and a great eat-in area. The smart floorplan connects your kitchen to the dining room and is to open family room. Preparing meals in your new kitchen will be a pleasure for years to come. The welcoming foyer leads to a private home office to your right and your living & dining rooms to the left. Great updated lighting make the wonderful features shine throughout the home. Upstairs large bedrooms with fresh paint and brand new carpet make this wonderful home truly turn key ready. The only concerns you will have is where to hang your photos. Enjoy amazing views of your backyard, year-round, from your screened in porch. The almost quarter acre yard is buffered for privacy with fencing and trees, allowing you to relax with and enjoy uninterrupted.
Location
State VA
County Loudoun
Zoning RESIDENTIAL
Rooms
Other Rooms Living Room, Dining Room, Primary Bedroom, Kitchen, Family Room, Breakfast Room, Bedroom 1, Office, Bathroom 2, Bathroom 3, Primary Bathroom
Basement Full, Fully Finished, Heated, Improved, Outside Entrance, Rear Entrance
Interior
Interior Features Bar, Carpet, Chair Railings, Crown Moldings, Family Room Off Kitchen, Formal/Separate Dining Room, Kitchen - Eat-In, Kitchen - Table Space, Primary Bath(s), Upgraded Countertops, Walk-in Closet(s), Wood Floors
Heating Forced Air
Cooling Central A/C
Fireplaces Number 1
Equipment Built-In Microwave, Dishwasher, Disposal, Dryer, Oven/Range - Gas, Refrigerator, Stainless Steel Appliances, Washer, Water Heater
Appliance Built-In Microwave, Dishwasher, Disposal, Dryer, Oven/Range - Gas, Refrigerator, Stainless Steel Appliances, Washer, Water Heater
Heat Source Natural Gas
Exterior
Parking Features Garage Door Opener
Garage Spaces 2.0
Fence Fully
Amenities Available Common Grounds, Jog/Walk Path, Tot Lots/Playground
Water Access N
Accessibility None
Attached Garage 2
Total Parking Spaces 2
Garage Y
Building
Lot Description Backs to Trees, Cul-de-sac
Story 2
Sewer Public Sewer
Water Public
Architectural Style Colonial
Level or Stories 2
Additional Building Above Grade, Below Grade
New Construction N
Schools
Elementary Schools Newton-Lee
Middle Schools Trailside
High Schools Stone Bridge
School District Loudoun County Public Schools
Others
HOA Fee Include Common Area Maintenance,Reserve Funds,Road Maintenance,Snow Removal,Trash,Management
Senior Community No
Tax ID 114273044000
Ownership Fee Simple
SqFt Source Estimated
Special Listing Condition Standard
Read Less
Want to know what your home might be worth? Contact us for a FREE valuation!

Our team is ready to help you sell your home for the highest possible price ASAP

Bought with Joan Stansfield • Keller Williams Realty
GET MORE INFORMATION





