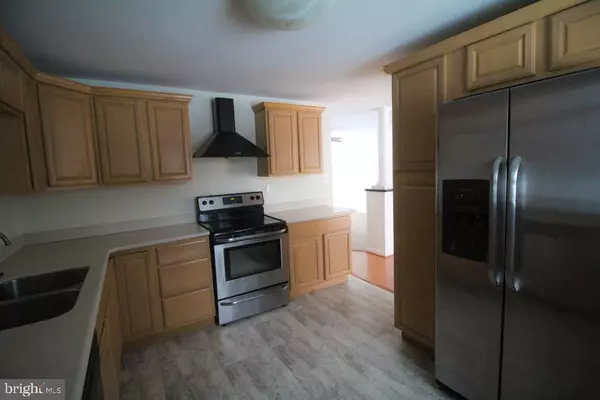$285,000
$289,900
1.7%For more information regarding the value of a property, please contact us for a free consultation.
1305 HARWICH DR Waldorf, MD 20601
4 Beds
3 Baths
1,628 SqFt
Key Details
Sold Price $285,000
Property Type Single Family Home
Sub Type Detached
Listing Status Sold
Purchase Type For Sale
Square Footage 1,628 sqft
Price per Sqft $175
Subdivision Pinefield
MLS Listing ID MDCH200782
Sold Date 05/28/19
Style Ranch/Rambler
Bedrooms 4
Full Baths 3
HOA Y/N N
Abv Grd Liv Area 1,628
Originating Board BRIGHT
Year Built 1974
Annual Tax Amount $2,877
Tax Year 2019
Lot Size 10,020 Sqft
Acres 0.23
Property Description
Well cared for with new carpet, paint, and landscaping. Move in ready rambler with wood cabinets, stainless steel appliances, and Corian countertops in kitchen. Laminate wood floors in dining room and foyer. This home has been meticulously taken care of and is ready for your buyer! Convenient to commuting, shopping, entertainment, and restaurants. Can't ask for any more than that. Get it while you can!
Location
State MD
County Charles
Zoning RES
Rooms
Main Level Bedrooms 4
Interior
Interior Features Carpet, Ceiling Fan(s), Combination Kitchen/Dining, Entry Level Bedroom, Floor Plan - Traditional, Primary Bath(s), Walk-in Closet(s)
Heating Heat Pump(s)
Cooling Heat Pump(s)
Equipment Dishwasher, Disposal, Dryer - Electric, Exhaust Fan, Microwave, Icemaker, Stove, Range Hood, Refrigerator, Washer, Water Heater, Stainless Steel Appliances
Window Features Bay/Bow
Appliance Dishwasher, Disposal, Dryer - Electric, Exhaust Fan, Microwave, Icemaker, Stove, Range Hood, Refrigerator, Washer, Water Heater, Stainless Steel Appliances
Heat Source Electric
Laundry Main Floor
Exterior
Exterior Feature Patio(s)
Fence Vinyl, Rear
Water Access N
Accessibility None
Porch Patio(s)
Garage N
Building
Lot Description Landscaping, Rear Yard
Story 1
Sewer Public Sewer
Water Public
Architectural Style Ranch/Rambler
Level or Stories 1
Additional Building Above Grade, Below Grade
New Construction N
Schools
School District Charles County Public Schools
Others
Senior Community No
Tax ID 0908005036
Ownership Fee Simple
SqFt Source Assessor
Special Listing Condition Standard
Read Less
Want to know what your home might be worth? Contact us for a FREE valuation!

Our team is ready to help you sell your home for the highest possible price ASAP

Bought with Elena Arevalo • Keller Williams Capital Properties

GET MORE INFORMATION





