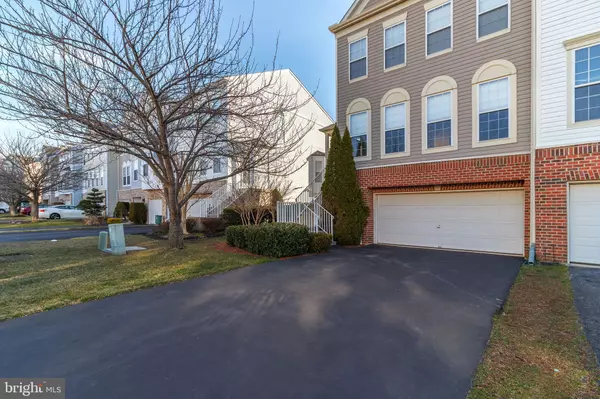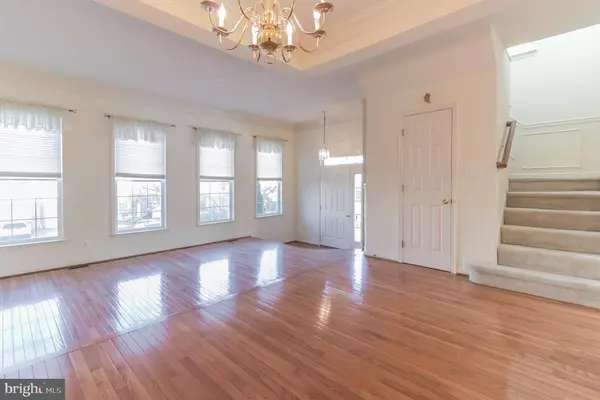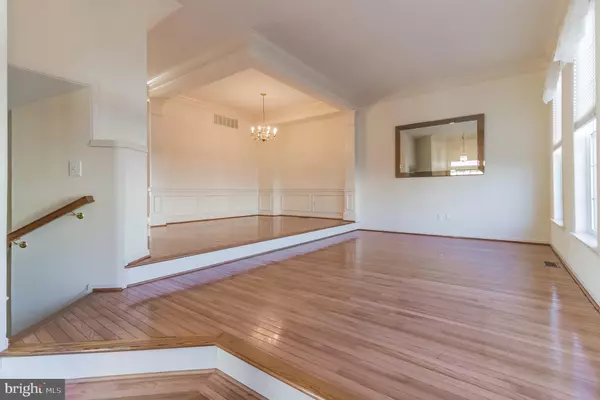$325,000
$329,000
1.2%For more information regarding the value of a property, please contact us for a free consultation.
323 ROCKMEADE DR Wilmington, DE 19810
3 Beds
4 Baths
2,866 SqFt
Key Details
Sold Price $325,000
Property Type Townhouse
Sub Type End of Row/Townhouse
Listing Status Sold
Purchase Type For Sale
Square Footage 2,866 sqft
Price per Sqft $113
Subdivision Ballymeade
MLS Listing ID DENC471090
Sold Date 05/28/19
Style Traditional
Bedrooms 3
Full Baths 2
Half Baths 2
HOA Fees $20/ann
HOA Y/N Y
Abv Grd Liv Area 2,400
Originating Board BRIGHT
Year Built 1997
Annual Tax Amount $3,166
Tax Year 2018
Lot Size 3,920 Sqft
Acres 0.09
Lot Dimensions 34.90 x 112.00
Property Description
Belle of Ballymeade! Enjoy low-maintenance, high-class living in this 3-level red brick/chestnut sidingtownhome with 2-car front entry garage, turned staircase and covered front porch. Suburbia charmmingled with life-at-your-fingertips convenience amid sought-after N. Wilm. locale seals the deal onideal place to call home. Although foyer is carved out recess of polished hardwood floors here andthroughout main level, transom window above front door and pendant-type lighting, it s open to mainspace and immediately beautiful angles and architectural elements are appreciated. 2 steps up lead youto light-filled LR thanks to 4 windows spanning front wall. Spacious, open, and neutral, one can easilycreate conversation areas and outfit room with individuality and color. While LR and DR are connected,each room has their own defined space. DR is beyond LR and is slightly elevated and where little detailsdeliver big personality! Characteristics of wainscoting, tray ceiling and columns jutting out from walloffer dimension and formality. Even though these rooms are spread out, there is still feeling of beingtucked in together for effortless chatting and dining. Deep coat closet and staircase are on the way toback of home, where FR is fused with kitchen for prolonged openness. Kitchen features oak cabinets andmix of B & W Kenmore, GE and Frigidaire appliances and pine green countertops. Dining area toutstiffany-style light and is nestled before glass-pane French doors with transom window above, offeringanother layer of natural light. French doors and pocket screen door grant access to lofty, sizable deckwith railing and set of steps leading to grassy back yard. One is sure to claim a space on the deck startingon Friday at 5! Angled island cleverly faces open FR, keeping conversation continuous even during postmeals.FR has triple window on back wall and offers plenty of space for couches, chairs and coffee table.Even stairwell packs a punch with wainscoting, Palladian window and generous ledge where colorfulvase can declare a spot. 2 secondary BRS, mirror image of each other, fan out from hall and featureWilliamsburg blue carpeting, roomy closets and ceiling fans. Hall leads past convenient 2nd-level laundryroom to other side of home. Full hall bath with oak vanity and tub/shower has refreshing powder bluetile floor. Tan carpeted MBR with ceiling fan and 4 windows boasts lots of space including retreat areaand approximately 14-ft. by 5-ft. walk-in closet that allows for easy organization of his-and-hers allseasonwardrobes! Master bath has all the perks with large dual-sink oak vanity, glass shower andluxurious soaking tub. Turned staircase with wainscoting leads from main level to huge carpeted LL withall the markings of ready-for-fun rec room! With four windows this room is naturally light and combinedwith 4 recessed lights, this room is even brighter and airier, while black granite gas FP anchors space. Itsown PR offers entire other level of entertaining. Details are prevalent here as well with decoratedmillwork above both PR door and access door to garage where 2 walls of shelving and DD storage closetreside. Merely 5-mins. to Brandywine Town Center, Rt. 202 and Concord Mall, 15-mins. to Wilm. and 20mins. to Phil. Airport. All-around right home!
Location
State DE
County New Castle
Area Brandywine (30901)
Zoning NCTH
Rooms
Other Rooms Living Room, Dining Room, Primary Bedroom, Bedroom 2, Bedroom 3, Kitchen, Family Room, Other
Basement Full
Interior
Interior Features Ceiling Fan(s), Kitchen - Eat-In, Kitchen - Island, Primary Bath(s)
Hot Water Natural Gas
Heating Forced Air
Cooling Central A/C
Flooring Hardwood, Carpet
Fireplaces Number 1
Fireplaces Type Gas/Propane
Equipment Dishwasher, Disposal
Fireplace Y
Appliance Dishwasher, Disposal
Heat Source Natural Gas
Laundry Upper Floor
Exterior
Exterior Feature Deck(s)
Parking Features Built In, Garage - Front Entry
Garage Spaces 4.0
Utilities Available Cable TV
Water Access N
Roof Type Architectural Shingle
Accessibility None
Porch Deck(s)
Attached Garage 2
Total Parking Spaces 4
Garage Y
Building
Story 2
Sewer Public Septic
Water Public
Architectural Style Traditional
Level or Stories 2
Additional Building Above Grade, Below Grade
New Construction N
Schools
Elementary Schools Lancashire
Middle Schools Talley
High Schools Concord
School District Brandywine
Others
Senior Community No
Tax ID 06-024.00-413
Ownership Fee Simple
SqFt Source Assessor
Horse Property N
Special Listing Condition Standard
Read Less
Want to know what your home might be worth? Contact us for a FREE valuation!

Our team is ready to help you sell your home for the highest possible price ASAP

Bought with Yuan Zong • Patterson-Schwartz-Brandywine

GET MORE INFORMATION





