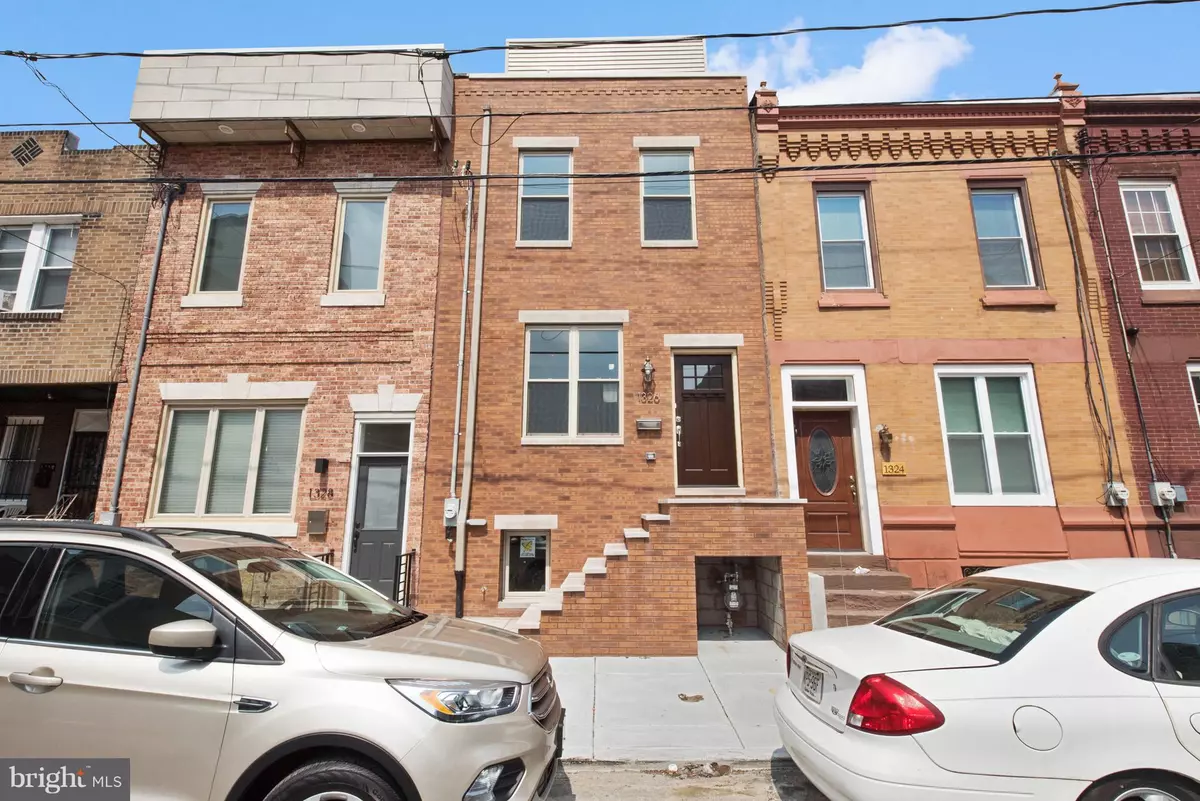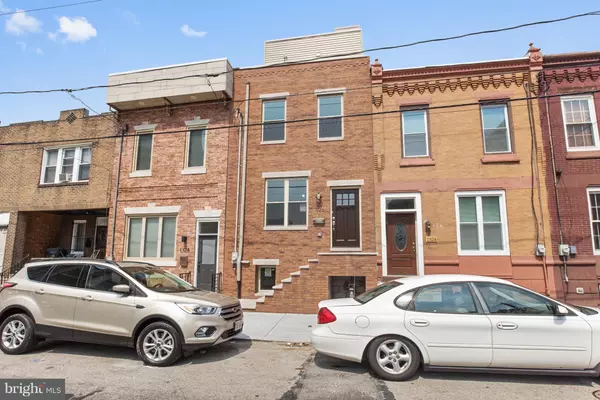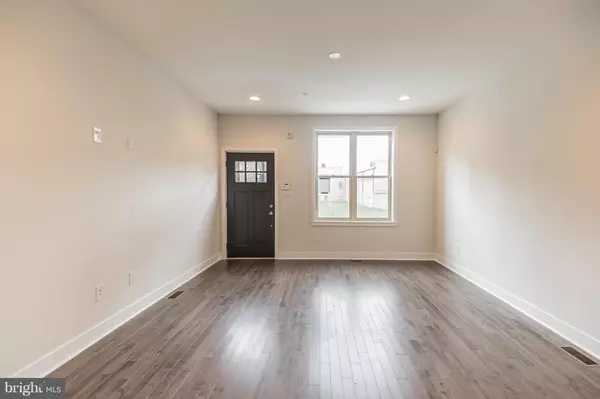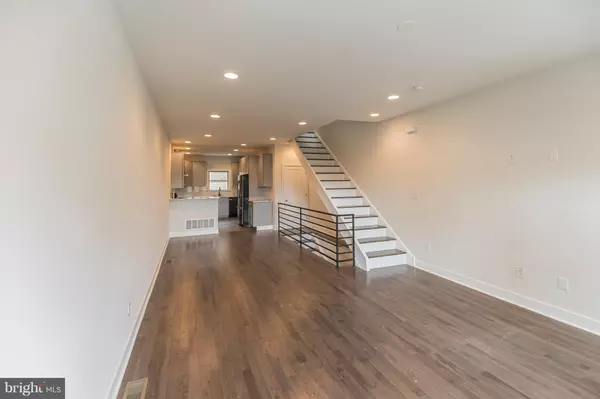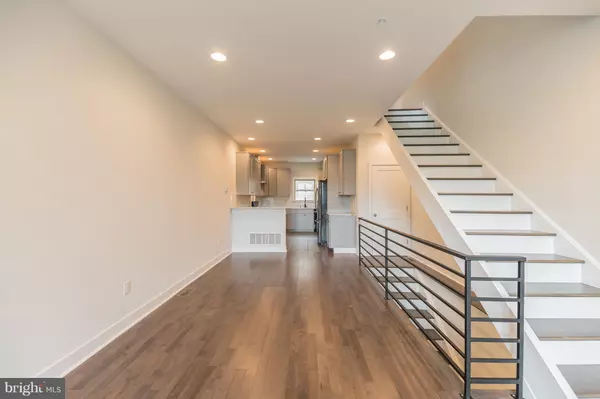$365,000
$389,900
6.4%For more information regarding the value of a property, please contact us for a free consultation.
1326 S 33RD ST Philadelphia, PA 19146
3 Beds
4 Baths
1,648 Sqft Lot
Key Details
Sold Price $365,000
Property Type Townhouse
Sub Type Interior Row/Townhouse
Listing Status Sold
Purchase Type For Sale
Subdivision Grays Ferry
MLS Listing ID PAPH507740
Sold Date 05/28/19
Style Straight Thru
Bedrooms 3
Full Baths 3
Half Baths 1
HOA Y/N N
Originating Board BRIGHT
Year Built 2017
Annual Tax Amount $505
Tax Year 2019
Lot Size 1,648 Sqft
Acres 0.04
Lot Dimensions 16 X 103
Property Description
Another Spectacular New Construction home built by Casual Livin, LLC. This exquisite home has an ideal location close to Grays Ferry avenue, University City, (Universities of Penn and Drexel) and the Schuylkill Expressway. Basement: Full, Partially finished with high ceilings, drywall walls, high hat lighting, carpeted floors, rear unfinished area with washer, dryer, GHA heater, CAC, 50 gal GHW tank, Pex Plumbing system, 200 amp service w/cb's. 1st floor: New Colonial Brick Front with stylish wood door, spacious Lr, Dr combo with grey hardwood floors, alarm system, high hat lighting, coat closet, beautiful custom kitchen with wood cabinets with slow close doors and draws, stainless steel appliances including dishwasher, Five burner range with commercial exhaust, side by side refrigerator with bottom freezer, garbage disposal with push button switch, ceramic tile floor and back splash, Granite counter top with island counter, powder room, door leading to private yard with vinyl sided rear, additional door leading to a One Car Garage (storage only) with high ceilings and automatic opener. There is a new asphalt surface behind the Garage but no access for a vehicle. 2nd floor: Front Br with hardwood floors, high hat lighting, full ceramic tile bath with decorative vanity and mirror, linen closet in hallway, full bath with spacious stall shower, gorgeous ceramic tile floor and wainscot, rear spacious Br with closet and steel door and screen door leading to fiberglass deck with Amazing City Views. 3rd Floor: Master Br with hardwood floors, high hat lighting, his and her closets with upper and lower racks, amazing master bath with large shower stall with beautiful ceramic tile, double sink with decorative mirrors, ceramic tile floor, steel door and screen door leading to Fiberglass deck. There is a stairway leading to a Spectacular Fiberglass Roof Deck with Amazing City Views! There are Two panel colonial doors and wood trim throughout the home. Two Zone Heat and CAC. Ten Year tax Abatement Approved! This is truly a Spectacular home. Come take a look before it's too late.
Location
State PA
County Philadelphia
Area 19146 (19146)
Zoning RSA5
Rooms
Other Rooms Living Room, Dining Room, Kitchen
Basement Full, Partially Finished
Interior
Hot Water Natural Gas
Heating Forced Air
Cooling Central A/C
Heat Source Natural Gas
Exterior
Parking Features Built In
Water Access N
Accessibility None
Garage Y
Building
Story 3+
Sewer No Septic System
Water Public
Architectural Style Straight Thru
Level or Stories 3+
Additional Building Above Grade, Below Grade
New Construction Y
Schools
School District The School District Of Philadelphia
Others
Senior Community No
Tax ID 362307800
Ownership Fee Simple
SqFt Source Assessor
Special Listing Condition Standard
Read Less
Want to know what your home might be worth? Contact us for a FREE valuation!

Our team is ready to help you sell your home for the highest possible price ASAP

Bought with Michelle McAleese • BHHS Fox & Roach-Center City Walnut
GET MORE INFORMATION

