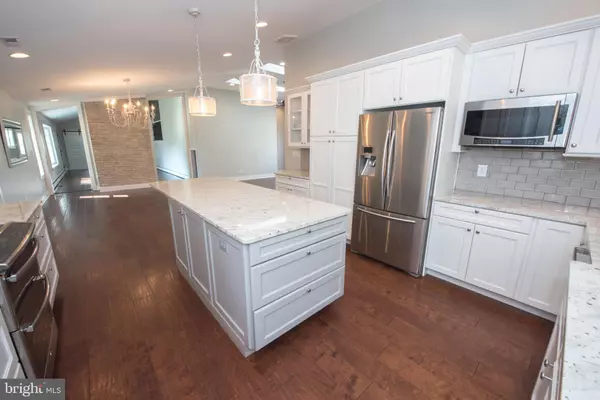$616,000
$615,000
0.2%For more information regarding the value of a property, please contact us for a free consultation.
612 THOMAS WAY Severna Park, MD 21146
4 Beds
3 Baths
3,048 SqFt
Key Details
Sold Price $616,000
Property Type Single Family Home
Listing Status Sold
Purchase Type For Sale
Square Footage 3,048 sqft
Price per Sqft $202
Subdivision Robinson Knolls
MLS Listing ID MDAA395304
Sold Date 05/28/19
Style Split Level
Bedrooms 4
Full Baths 3
HOA Y/N N
Abv Grd Liv Area 3,048
Originating Board BRIGHT
Year Built 1969
Annual Tax Amount $5,506
Tax Year 2018
Lot Size 0.453 Acres
Acres 0.45
Property Description
This gorgeous completely remodeled 3,000 square foot home with 4 bedrooms, 3 full baths located in the heart of Severna Park is priced to sell. Enjoy open concept living with natural light, coastal architecture, vaulted ceilings and heated hardwood floors in the kitchen, dining, family room and first floor master. The large designer kitchen was built in 2014 with stainless steel appliances, granite, subway tile and large island. Gorgeous living room with fireplace. First floor office with custom built ins, private entrance, plantation shutters and planked ceiling. French doors in family room overlook backyard for entertaining. Enormous FIRST FLOOR MASTER suite with vaulted ceiling, walk in closet, private laundry and master bath with designer clawfoot tub and walk in shower. Upper level features three bedrooms, jack and jill bath with two staircases. Lower level features large second laundry room/potential kitchenette, full bath and separate entrance with potential inlaw/au pair suite or bonus living area. Fenced in backyard with spacious patio and pergola. No detail has been overlooked. Finished 2 car garage with ample parking driveway, steps away from B&A trail, shops, restaurants and parks. Blue Ribbon Severna Park Schools.
Location
State MD
County Anne Arundel
Zoning R5
Rooms
Other Rooms Living Room, Dining Room, Primary Bedroom, Bedroom 2, Bedroom 3, Bedroom 4, Kitchen, Family Room, 2nd Stry Fam Ovrlk, Laundry, Office, Bathroom 2, Bathroom 3, Primary Bathroom
Basement Poured Concrete
Main Level Bedrooms 1
Interior
Interior Features Attic/House Fan, Built-Ins, Carpet, Ceiling Fan(s), Combination Dining/Living, Combination Kitchen/Dining, Double/Dual Staircase, Entry Level Bedroom, Family Room Off Kitchen, Floor Plan - Open, Kitchen - Gourmet, Kitchenette, Primary Bath(s), Recessed Lighting, Skylight(s), Upgraded Countertops, Wainscotting, Walk-in Closet(s), Window Treatments, Wine Storage, Wood Floors
Hot Water Propane
Heating Programmable Thermostat, Zoned, Heat Pump(s), Other, Baseboard - Hot Water
Cooling Central A/C, Zoned
Flooring Hardwood, Heated, Carpet, Slate, Tile/Brick
Fireplaces Number 1
Fireplaces Type Wood
Equipment Built-In Microwave, Built-In Range, Dishwasher, Dryer, Dryer - Front Loading, Energy Efficient Appliances, ENERGY STAR Clothes Washer, ENERGY STAR Dishwasher, ENERGY STAR Freezer, ENERGY STAR Refrigerator, Exhaust Fan, Icemaker, Oven - Self Cleaning, Oven/Range - Electric, Range Hood, Refrigerator, Stainless Steel Appliances, Washer - Front Loading, Washer/Dryer Stacked, Water Heater - High-Efficiency
Furnishings Partially
Fireplace Y
Window Features Energy Efficient
Appliance Built-In Microwave, Built-In Range, Dishwasher, Dryer, Dryer - Front Loading, Energy Efficient Appliances, ENERGY STAR Clothes Washer, ENERGY STAR Dishwasher, ENERGY STAR Freezer, ENERGY STAR Refrigerator, Exhaust Fan, Icemaker, Oven - Self Cleaning, Oven/Range - Electric, Range Hood, Refrigerator, Stainless Steel Appliances, Washer - Front Loading, Washer/Dryer Stacked, Water Heater - High-Efficiency
Heat Source Propane - Leased
Laundry Main Floor, Lower Floor
Exterior
Exterior Feature Brick, Deck(s)
Parking Features Built In, Garage - Front Entry, Garage Door Opener, Inside Access
Garage Spaces 6.0
Fence Partially
Water Access N
Roof Type Shingle,Asphalt
Street Surface Paved
Accessibility 32\"+ wide Doors, 36\"+ wide Halls, >84\" Garage Door, Entry Slope <1'
Porch Brick, Deck(s)
Attached Garage 2
Total Parking Spaces 6
Garage Y
Building
Story 3+
Foundation Slab, Crawl Space
Sewer Public Sewer
Water Public
Architectural Style Split Level
Level or Stories 3+
Additional Building Above Grade, Below Grade
Structure Type 2 Story Ceilings,9'+ Ceilings,Brick,Dry Wall,Paneled Walls,Vaulted Ceilings,Wood Ceilings
New Construction N
Schools
Elementary Schools Severna Park
Middle Schools Severna Park
High Schools Severna Park
School District Anne Arundel County Public Schools
Others
Pets Allowed N
Senior Community No
Tax ID 020370008872500
Ownership Fee Simple
SqFt Source Estimated
Security Features Monitored
Acceptable Financing Negotiable, Conventional, FHA
Horse Property N
Listing Terms Negotiable, Conventional, FHA
Financing Negotiable,Conventional,FHA
Special Listing Condition Standard
Read Less
Want to know what your home might be worth? Contact us for a FREE valuation!

Our team is ready to help you sell your home for the highest possible price ASAP

Bought with Tracy Marshall • Coldwell Banker Realty

GET MORE INFORMATION





