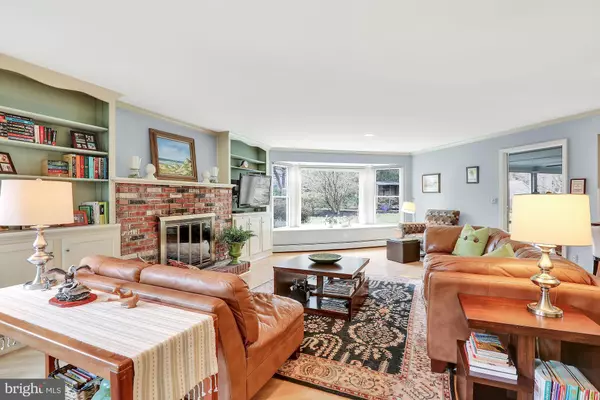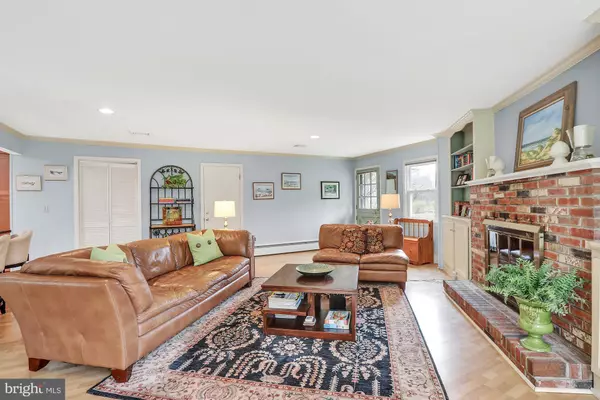$445,000
$439,900
1.2%For more information regarding the value of a property, please contact us for a free consultation.
1101 LINDEN AVE Yardley, PA 19067
3 Beds
2 Baths
1,875 SqFt
Key Details
Sold Price $445,000
Property Type Single Family Home
Sub Type Detached
Listing Status Sold
Purchase Type For Sale
Square Footage 1,875 sqft
Price per Sqft $237
Subdivision Arborlea
MLS Listing ID PABU445260
Sold Date 05/24/19
Style Ranch/Rambler
Bedrooms 3
Full Baths 2
HOA Y/N N
Abv Grd Liv Area 1,875
Originating Board BRIGHT
Year Built 1957
Annual Tax Amount $7,343
Tax Year 2018
Lot Size 0.420 Acres
Acres 0.42
Lot Dimensions 159 x 150
Property Description
Beautiful ranch home in the charming neighborhood of Arborlea. You will be instantly wowed as you enter the open floor plan with hardwood floors that flow throughout the home. A Dutch door and built in bookcases are just a few of the charming qualities this home offers while seamlessly blending the older charm with modern amenities of today. The spacious family room is highlighted with a brick wood burning fireplace, a large bay window overlooking the gardens and a door to a quaint screened-in porch. Adjoining the family room is the updated open kitchen showcasing 42 inch quiet close Maple cabinets, granite counter tops, skylight, subway tile backsplash and peninsula seating for three. Conveniently tucked away just off the family room is a new laundry room. The living room has a second brick wood burning fireplace, built in book cases and a large picture window with views of the front property. French doors in the dining room open to the screened porch enhancing the circular flow of the home.The master bedroom has a large double cedar closet and a second smaller closet providing ample storage. The master bath has been tastefully updated with white tile and a towel warmer. An updated hall bath and two additional bedrooms complete the one story living of this stunning ranch home. The mature property showcases beautiful perennial gardens, trees, flowers and flowering shrubs. Walking distance to the Delaware canal walking path, close proximity to shopping and major roadways & Pennsbury School District.
Location
State PA
County Bucks
Area Lower Makefield Twp (10120)
Zoning R2
Rooms
Other Rooms Living Room, Dining Room, Primary Bedroom, Bedroom 2, Kitchen, Family Room, Bedroom 1, Laundry
Basement Full
Main Level Bedrooms 3
Interior
Interior Features Ceiling Fan(s), Combination Kitchen/Living, Floor Plan - Open, Primary Bath(s)
Heating Baseboard - Hot Water
Cooling Central A/C
Flooring Hardwood
Fireplaces Number 2
Fireplaces Type Wood, Brick
Equipment Built-In Range, Dishwasher, Refrigerator, Stainless Steel Appliances
Furnishings No
Fireplace Y
Window Features Bay/Bow
Appliance Built-In Range, Dishwasher, Refrigerator, Stainless Steel Appliances
Heat Source Oil
Laundry Main Floor
Exterior
Exterior Feature Porch(es), Screened
Parking Features Garage - Side Entry, Inside Access
Garage Spaces 6.0
Water Access N
Roof Type Asphalt
Accessibility None
Porch Porch(es), Screened
Attached Garage 2
Total Parking Spaces 6
Garage Y
Building
Story 1
Sewer Public Sewer
Water Public
Architectural Style Ranch/Rambler
Level or Stories 1
Additional Building Above Grade, Below Grade
New Construction N
Schools
Elementary Schools Makefield
Middle Schools William Penn
High Schools Pennsbury
School District Pennsbury
Others
Senior Community No
Tax ID 20-050-204-001
Ownership Fee Simple
SqFt Source Assessor
Acceptable Financing Cash, Conventional
Listing Terms Cash, Conventional
Financing Cash,Conventional
Special Listing Condition Standard
Read Less
Want to know what your home might be worth? Contact us for a FREE valuation!

Our team is ready to help you sell your home for the highest possible price ASAP

Bought with Monica Sutherland • Century 21 Advantage Gold-Yardley
GET MORE INFORMATION





