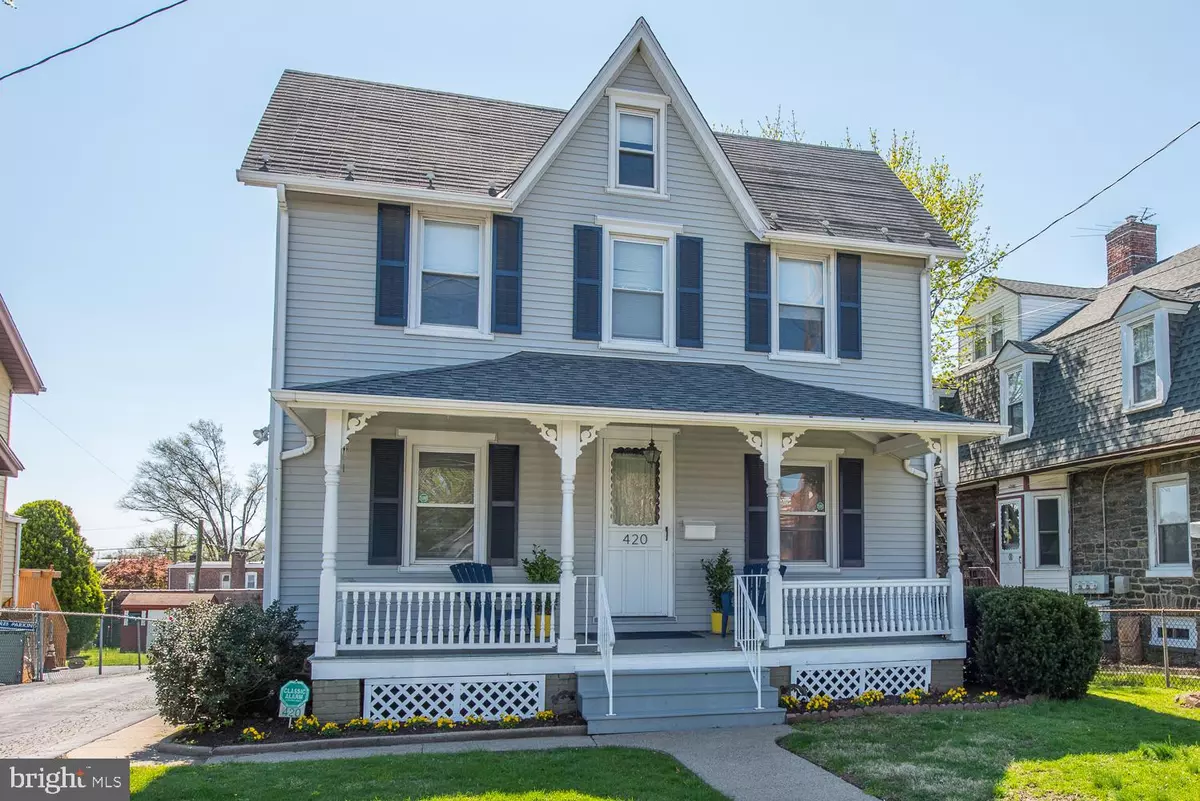$290,000
$299,000
3.0%For more information regarding the value of a property, please contact us for a free consultation.
420 DARBY RD Havertown, PA 19083
3 Beds
2 Baths
1,686 SqFt
Key Details
Sold Price $290,000
Property Type Single Family Home
Sub Type Detached
Listing Status Sold
Purchase Type For Sale
Square Footage 1,686 sqft
Price per Sqft $172
Subdivision Llanerch
MLS Listing ID PADE437396
Sold Date 05/29/19
Style Colonial
Bedrooms 3
Full Baths 1
Half Baths 1
HOA Y/N N
Abv Grd Liv Area 1,686
Originating Board BRIGHT
Year Built 1907
Annual Tax Amount $5,929
Tax Year 2018
Lot Size 7,187 Sqft
Acres 0.16
Property Description
Welcome to this charming 3 bedroom, 1 full bathroom, 1 powder room home in Havertown. 420 Darby Road has over 1,600 square feet of wonderful living space. The lovely covered front porch leads you to the open concept first floor, which includes a spacious living room, dining room and updated kitchen. The living room and dining room offer tons of natural light from the many windows and beautiful hardwood floors. The kitchen includes granite counters, stainless steel appliances, breakfast bar and access to the oversize back deck. A family room and powder room complete the first floor. The second floor includes 3 sizeable bedrooms and an updated full hall bathroom. The unfinished basement includes plenty of room for storage and laundry hookup. The back deck has been freshly painted and is the perfect spot to entertaining friends and family. An oversized 2-car detached garage and a driveway that includes parking for 4 cars completes this wonderful home. The home is currently being used as an office but is zoned for residential and/or office use. This home is conveniently located in the award-winning Haverford School District. Easy access to Center City, City Ave, public transportation, major roadways, parks, shopping and much more!
Location
State PA
County Delaware
Area Haverford Twp (10422)
Zoning R-10
Rooms
Other Rooms Living Room, Dining Room, Primary Bedroom, Bedroom 2, Bedroom 3, Kitchen, Family Room, Full Bath, Half Bath
Basement Full
Interior
Heating Central
Cooling Central A/C
Flooring Hardwood, Carpet
Equipment Built-In Microwave, Dishwasher, Oven/Range - Gas, Refrigerator, Stainless Steel Appliances
Fireplace N
Appliance Built-In Microwave, Dishwasher, Oven/Range - Gas, Refrigerator, Stainless Steel Appliances
Heat Source Natural Gas
Laundry Hookup, Basement
Exterior
Exterior Feature Deck(s), Porch(es)
Parking Features Additional Storage Area, Other, Garage Door Opener
Garage Spaces 6.0
Water Access N
Accessibility None
Porch Deck(s), Porch(es)
Total Parking Spaces 6
Garage Y
Building
Story 2
Sewer Public Sewer
Water Public
Architectural Style Colonial
Level or Stories 2
Additional Building Above Grade, Below Grade
New Construction N
Schools
School District Haverford Township
Others
Senior Community No
Tax ID 22-02-00154-00
Ownership Fee Simple
SqFt Source Assessor
Special Listing Condition Standard
Read Less
Want to know what your home might be worth? Contact us for a FREE valuation!

Our team is ready to help you sell your home for the highest possible price ASAP

Bought with Deborah A Cueto • Coldwell Banker Hearthside

GET MORE INFORMATION





