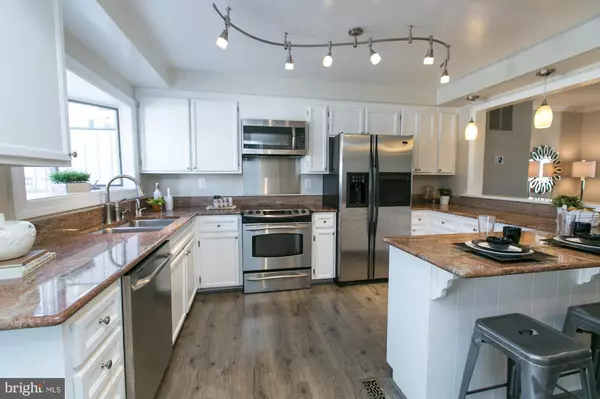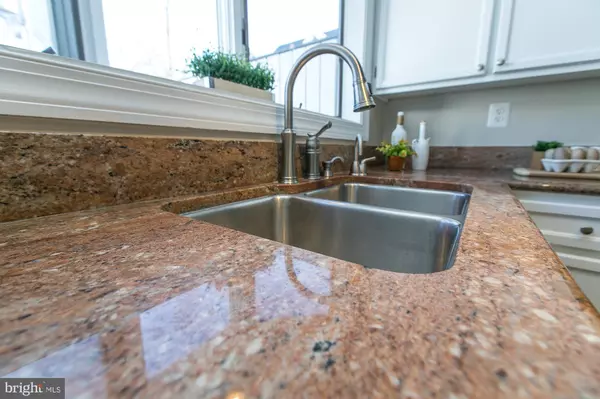$482,500
$485,000
0.5%For more information regarding the value of a property, please contact us for a free consultation.
105 CHESTERFIELD PL SW Leesburg, VA 20175
3 Beds
3 Baths
2,676 SqFt
Key Details
Sold Price $482,500
Property Type Townhouse
Sub Type Interior Row/Townhouse
Listing Status Sold
Purchase Type For Sale
Square Footage 2,676 sqft
Price per Sqft $180
Subdivision Chesterfield Place
MLS Listing ID VALO379328
Sold Date 05/20/19
Style Colonial
Bedrooms 3
Full Baths 2
Half Baths 1
HOA Fees $80/qua
HOA Y/N Y
Abv Grd Liv Area 2,148
Originating Board BRIGHT
Year Built 1987
Annual Tax Amount $4,434
Tax Year 2018
Lot Size 1,307 Sqft
Acres 0.03
Property Description
Unbelievable 4 level Garage townhome in downtown Leesburg. Just a few hundred feet from restaurants, breweries, and unique shops. This home has it all, including a Private Interior Elevator. Beautiful remodeled open concept kitchen with granite counter-tops, bright white cabinets, custom lighting. The main and lower level features new updated wood flooring, refinished staircase, and upgraded powder room. Off the kitchen is a sun filleddeck with walkout access to downtown Leesburg.Upper Level 1 has 2 large bedrooms with neutral paint. Upper Level 2 has a huge master suite with large sitting room with easy 4th bedroom conversion potential. The master bath has 2 separate vanities and spacious upgraded shower. The enormous master bedroom has eye soothing views and loads of natural light. The HVAC has been recently replaced. This unique property checks all of the boxes and affords practical use with elegant luxuries within a few hundred feet of character filled downtown Leesburg.
Location
State VA
County Loudoun
Zoning RESIDENTIAL
Rooms
Basement Front Entrance, Fully Finished, Outside Entrance, Walkout Level
Interior
Interior Features Breakfast Area, Combination Dining/Living, Elevator, Kitchen - Gourmet, Upgraded Countertops
Hot Water Electric
Heating Heat Pump(s)
Cooling Central A/C
Equipment Built-In Microwave, Dishwasher, Disposal, Dryer, Refrigerator, Stove, Washer
Fireplace N
Appliance Built-In Microwave, Dishwasher, Disposal, Dryer, Refrigerator, Stove, Washer
Heat Source Electric
Exterior
Parking Features Built In, Garage - Front Entry
Garage Spaces 2.0
Parking On Site 1
Water Access N
Accessibility Elevator
Attached Garage 1
Total Parking Spaces 2
Garage Y
Building
Story 3+
Sewer Public Sewer
Water Public
Architectural Style Colonial
Level or Stories 3+
Additional Building Above Grade, Below Grade
New Construction N
Schools
School District Loudoun County Public Schools
Others
Senior Community No
Tax ID 231373631000
Ownership Fee Simple
SqFt Source Assessor
Special Listing Condition Standard
Read Less
Want to know what your home might be worth? Contact us for a FREE valuation!

Our team is ready to help you sell your home for the highest possible price ASAP

Bought with Jason R Thomas • Keller Williams Realty
GET MORE INFORMATION





