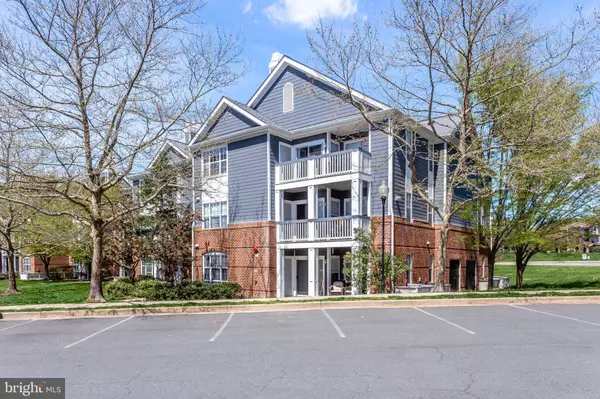$237,000
$237,000
For more information regarding the value of a property, please contact us for a free consultation.
20281 BEECHWOOD TER #302 Ashburn, VA 20147
1 Bed
1 Bath
877 SqFt
Key Details
Sold Price $237,000
Property Type Condo
Sub Type Condo/Co-op
Listing Status Sold
Purchase Type For Sale
Square Footage 877 sqft
Price per Sqft $270
Subdivision South Glen
MLS Listing ID VALO379660
Sold Date 05/30/19
Style Other
Bedrooms 1
Full Baths 1
Condo Fees $276/mo
HOA Y/N N
Abv Grd Liv Area 877
Originating Board BRIGHT
Year Built 1993
Annual Tax Amount $2,108
Tax Year 2018
Property Description
JUST LISTED - Beautiful updated Top Floor 1bedroom/1 Bath with den condo. The den is currently being used as a nursery, but could be used as an extra bedroom or guest space, office or excercise space. The unit has updated carpet, New Stainless refrigerator, stove and microwave. New replaced Hot Water Heat er. New HVAC system and Nest Thermostat, New flooring in kitchen and in bathroom. The dining room and living room have a vaulted ceiling that really open up the space. The master bedroom walk in closet is updated with a closet organization system to keep everything in it's place. There is a fireplace in the living room and sliding glass doors to a nice balcony. The community has been updating the exteriors of the building and updated the clubhouse which has an exercise room, events room and there is an outdoor pool to enjoy. The location is a fantastic commuter location being so close to route 7 & 28. You are also within walking distance to One Loudoun that has Alamo Movie Theatre, Trader Joes, lots of restaurants and shops. WELCOME HOME!
Location
State VA
County Loudoun
Zoning R16
Rooms
Other Rooms Living Room, Dining Room, Primary Bedroom, Kitchen, Den, Bathroom 1
Main Level Bedrooms 1
Interior
Interior Features Dining Area, Combination Kitchen/Dining, Combination Dining/Living, Ceiling Fan(s)
Hot Water Natural Gas
Heating Forced Air
Cooling Central A/C, Ceiling Fan(s)
Fireplaces Number 1
Fireplaces Type Gas/Propane, Mantel(s)
Equipment Water Heater, Washer/Dryer Stacked, Stainless Steel Appliances, Refrigerator, Oven/Range - Gas, Microwave, Dishwasher, Disposal, Built-In Microwave, Icemaker
Furnishings No
Fireplace Y
Window Features Vinyl Clad
Appliance Water Heater, Washer/Dryer Stacked, Stainless Steel Appliances, Refrigerator, Oven/Range - Gas, Microwave, Dishwasher, Disposal, Built-In Microwave, Icemaker
Heat Source Natural Gas
Laundry Main Floor
Exterior
Exterior Feature Balcony
Amenities Available Club House, Pool - Outdoor, Common Grounds, Tennis Courts
Water Access N
Roof Type Asphalt,Shingle
Accessibility None
Porch Balcony
Garage N
Building
Story 1
Unit Features Garden 1 - 4 Floors
Sewer Public Sewer
Water Public
Architectural Style Other
Level or Stories 1
Additional Building Above Grade, Below Grade
New Construction N
Schools
Elementary Schools Steuart W. Weller
Middle Schools Belmont Ridge
High Schools Riverside
School District Loudoun County Public Schools
Others
Pets Allowed Y
HOA Fee Include Common Area Maintenance,Lawn Maintenance,Pool(s),Water,Sewer,Trash,Snow Removal
Senior Community No
Tax ID NO TAX RECORD
Ownership Condominium
Special Listing Condition Standard
Pets Allowed Size/Weight Restriction
Read Less
Want to know what your home might be worth? Contact us for a FREE valuation!

Our team is ready to help you sell your home for the highest possible price ASAP

Bought with Setareh Tabatabai • Long & Foster Real Estate, Inc.

GET MORE INFORMATION





