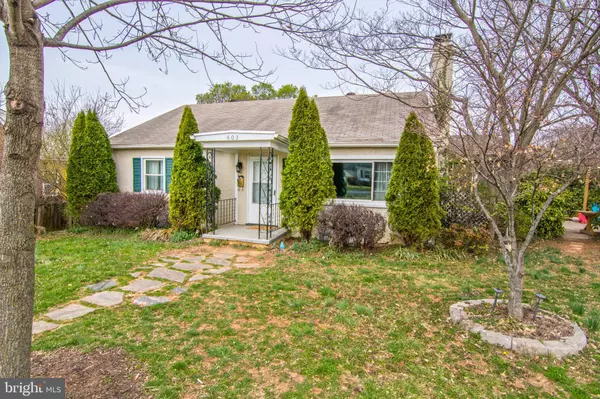$199,900
$199,900
For more information regarding the value of a property, please contact us for a free consultation.
603 RIVER DR Front Royal, VA 22630
2 Beds
1 Bath
2,294 SqFt
Key Details
Sold Price $199,900
Property Type Single Family Home
Sub Type Detached
Listing Status Sold
Purchase Type For Sale
Square Footage 2,294 sqft
Price per Sqft $87
Subdivision Viscose City
MLS Listing ID VAWR136310
Sold Date 05/24/19
Style Ranch/Rambler
Bedrooms 2
Full Baths 1
HOA Y/N N
Abv Grd Liv Area 1,147
Originating Board BRIGHT
Year Built 1953
Annual Tax Amount $1,103
Tax Year 2018
Lot Size 0.252 Acres
Acres 0.25
Property Description
One Level Living At Its Very Best, Great Location! Homeowners Have Done All The Work This Home Offers Living Room with Wood Burning Fireplace, Heat Pump, Hardwood Floors, Stainless Steel Appliances, High End Crown Molding, Chair Railing, & Upgrades Throughout. Formal Dining Room, Large Master Bedroom. Finished Lower Level Offers Family Room, Play Room, Laundry, Workshop & Additional Storage Room. Huge Walk Up Floored Attic Could Offer Additional Future Finish. Enjoy The Screened Porch, Patio, Off Street Paved Driveway, Storage Shed All On Large Corner Lot. This Location Has It All Minutes to the Shenandoah River, Eastham Park, Dog Park, Walking Paths & Playground. Minutes to Soccer Complex, Skate Park, Downtown, Shopping, Restaurants & I-66. Come See This One! You Won't Be Disappointed.
Location
State VA
County Warren
Zoning R1
Rooms
Basement Full, Daylight, Partial, Partially Finished, Workshop, Walkout Stairs, Windows, Connecting Stairway
Main Level Bedrooms 2
Interior
Interior Features Attic, Chair Railings, Crown Moldings, Entry Level Bedroom, Formal/Separate Dining Room, Dining Area, Kitchen - Table Space, Wood Floors
Heating Heat Pump(s)
Cooling Ceiling Fan(s), Central A/C
Flooring Hardwood, Ceramic Tile
Fireplaces Number 1
Fireplaces Type Mantel(s), Wood
Equipment Dishwasher, Refrigerator, Icemaker, Stove
Fireplace Y
Appliance Dishwasher, Refrigerator, Icemaker, Stove
Heat Source Electric
Laundry Lower Floor
Exterior
Exterior Feature Screened, Porch(es), Patio(s)
Garage Spaces 2.0
Water Access N
Street Surface Paved
Accessibility None
Porch Screened, Porch(es), Patio(s)
Total Parking Spaces 2
Garage N
Building
Lot Description Corner
Story 2
Sewer Public Sewer
Water Public
Architectural Style Ranch/Rambler
Level or Stories 2
Additional Building Above Grade, Below Grade
New Construction N
Schools
School District Warren County Public Schools
Others
Senior Community No
Tax ID 20A6 7 4 5
Ownership Fee Simple
SqFt Source Assessor
Special Listing Condition Standard
Read Less
Want to know what your home might be worth? Contact us for a FREE valuation!

Our team is ready to help you sell your home for the highest possible price ASAP

Bought with Benedict Ferri • Inform Real Estate, LLC.

GET MORE INFORMATION





