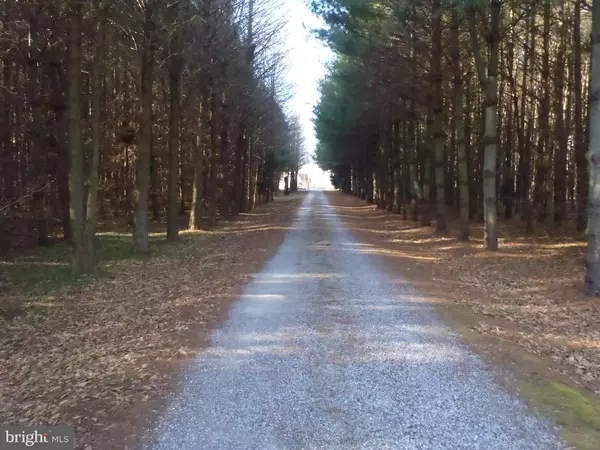$430,000
$430,000
For more information regarding the value of a property, please contact us for a free consultation.
7424 CHERRY WALK RD Hebron, MD 21830
3 Beds
3 Baths
2,218 SqFt
Key Details
Sold Price $430,000
Property Type Single Family Home
Sub Type Detached
Listing Status Sold
Purchase Type For Sale
Square Footage 2,218 sqft
Price per Sqft $193
Subdivision Cherry Walk Estates
MLS Listing ID MDWC102424
Sold Date 05/31/19
Style Cape Cod
Bedrooms 3
Full Baths 2
Half Baths 1
HOA Y/N N
Abv Grd Liv Area 2,218
Originating Board BRIGHT
Year Built 1987
Annual Tax Amount $2,386
Tax Year 2019
Lot Size 6.450 Acres
Acres 6.45
Lot Dimensions 0.00 x 0.00
Property Description
NATIONAL GEOGRAPHIC SETTING ON THE SCENIC REWASTICO CREEK WITH DEEP WATER ACCESS TO THE BEAUTIFUL NANTICOKE RIVER. 6 FEET DEEP AT LOW TIDE. FISH AND CRAB FROM YOUR OWN DOCK OR SIT BACK AND WATCH THE EAGLES AND OSPHREYS FROM YOUR HUGE SCREENED PORCH AND DECK. ENJOY THE PRIVACY WITH YOUR VERY OWN MAJESTIC GATED DRIVEWAY. WONDERFUL HOME WITH LOTS OF UPGRADES/UPDATES INCLUDING: GEOTHERMAL HEATING AND COOLING, ALMOST BRAND NEW STAINLESS STEEL APPLIANCES, HARDWOOD AND CERAMIC TILE FLOORS, FIREPLACE WITH GAS INSERT PLUS A SECOND GAS STOVE, PIER, BOAT LIFT, WALKDOWN RAMP TO ANOTHER FLOATING DOCK, CONCRETE BOAT RAMP, 32 X 28 2 CAR GARAGE WITH AN AWESOME SHOP AND AN UNFINISHED AREA ABOVE. 5+ ACRES OF FOREST. BUYERS CAN OPT OUT OF FOREST STEWARDSHIP PLAN. ASSUMABLE VA MORTGAGE AT 3.5% . YOUR DREAM HOME AWAITS.
Location
State MD
County Wicomico
Area Wicomico Southwest (23-03)
Zoning AGRICULTURAL
Direction South
Rooms
Other Rooms Living Room, Primary Bedroom, Bedroom 2, Bedroom 3, Kitchen, Family Room, Utility Room, Screened Porch
Main Level Bedrooms 1
Interior
Interior Features Ceiling Fan(s), Chair Railings, Crown Moldings, Entry Level Bedroom, Primary Bath(s), Water Treat System, WhirlPool/HotTub, Window Treatments, Wood Floors
Hot Water Electric
Heating Forced Air, Baseboard - Electric
Cooling Geothermal
Flooring Hardwood, Ceramic Tile
Fireplaces Number 2
Fireplaces Type Gas/Propane
Equipment Built-In Microwave, Dryer - Front Loading, Freezer, Extra Refrigerator/Freezer, Icemaker, Microwave, Oven - Self Cleaning, Oven - Single, Oven/Range - Electric, Refrigerator, Stainless Steel Appliances, Washer - Front Loading, Water Conditioner - Owned, Water Heater
Furnishings No
Fireplace Y
Window Features Energy Efficient,Insulated,Screens
Appliance Built-In Microwave, Dryer - Front Loading, Freezer, Extra Refrigerator/Freezer, Icemaker, Microwave, Oven - Self Cleaning, Oven - Single, Oven/Range - Electric, Refrigerator, Stainless Steel Appliances, Washer - Front Loading, Water Conditioner - Owned, Water Heater
Heat Source Geo-thermal, Electric
Laundry Main Floor
Exterior
Exterior Feature Deck(s), Porch(es), Brick, Screened, Wrap Around
Parking Features Additional Storage Area, Garage - Front Entry, Garage Door Opener, Inside Access, Oversized
Garage Spaces 2.0
Utilities Available Under Ground
Waterfront Description Boat/Launch Ramp,Private Dock Site
Water Access Y
Water Access Desc Boat - Powered,Canoe/Kayak,Fishing Allowed,Personal Watercraft (PWC),Private Access,Swimming Allowed
View Creek/Stream, Panoramic, Scenic Vista, Trees/Woods, Water
Roof Type Architectural Shingle
Street Surface Paved,Black Top
Accessibility 2+ Access Exits
Porch Deck(s), Porch(es), Brick, Screened, Wrap Around
Road Frontage City/County
Total Parking Spaces 2
Garage Y
Building
Story 2
Foundation Block, Brick/Mortar, Crawl Space
Sewer Gravity Sept Fld, On Site Septic
Water Private/Community Water
Architectural Style Cape Cod
Level or Stories 2
Additional Building Above Grade, Below Grade
Structure Type Dry Wall
New Construction N
Schools
Elementary Schools Northwestern
Middle Schools Mardela Middle & High School
High Schools Mardela Middle & High School
School District Wicomico County Public Schools
Others
Senior Community No
Tax ID 02-007916
Ownership Fee Simple
SqFt Source Assessor
Security Features Fire Detection System,Security Gate,Security System,Smoke Detector
Acceptable Financing Cash, Conventional, VA
Horse Property Y
Listing Terms Cash, Conventional, VA
Financing Cash,Conventional,VA
Special Listing Condition Standard
Read Less
Want to know what your home might be worth? Contact us for a FREE valuation!

Our team is ready to help you sell your home for the highest possible price ASAP

Bought with Tom Ruch • Long & Foster Real Estate, Inc.

GET MORE INFORMATION





