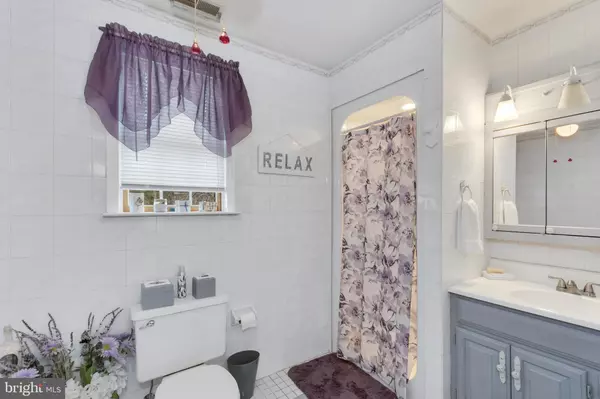$284,000
$288,900
1.7%For more information regarding the value of a property, please contact us for a free consultation.
47 NORWICH Sewell, NJ 08080
4 Beds
3 Baths
2,389 SqFt
Key Details
Sold Price $284,000
Property Type Single Family Home
Sub Type Detached
Listing Status Sold
Purchase Type For Sale
Square Footage 2,389 sqft
Price per Sqft $118
Subdivision Wedgewood
MLS Listing ID NJGL230374
Sold Date 05/30/19
Style Contemporary
Bedrooms 4
Full Baths 2
Half Baths 1
HOA Y/N N
Abv Grd Liv Area 2,389
Originating Board BRIGHT
Year Built 1977
Annual Tax Amount $8,649
Tax Year 2018
Lot Dimensions 73.00 x 117.00
Property Description
WOW! Back on the Market! Buyer financing fell through! Their loss is your gain! CO obained and all FHA Repairs completed! Come see this gorgeous 4BR 2.5BA Colonial style home located in desirable Wedgewood section of Washington Township! This updated home features a large eat-in kitchen with granite counter tops, and tiled backsplash. The huge gathering room has a cozy wood burning brick fireplace and french doors that open to the sunroom where you will enjoy beautiful views of the back yard. The Master Bedroom features a master bath with walk-in closet. The extra large 2nd Bedroom also features a walk-in closet and an updated full bath. All bedrooms are generously sized with plenty of closet space. The newly finished full basement features a bar, entertainment room,sitting area, and plenty of storage! The fully fenced in back yard features a heated, in-ground, gunite pool with hot tub, extensive hardscaping and landscaping, and patio/BBQ area. Other newer updates include roof (2018), HVAC (2018), pool filter pump (2018), and freshly painted throughout. Centrally located to all major commuting routes, popular shopping destinations, and the Wedgewood Golf Course!
Location
State NJ
County Gloucester
Area Washington Twp (20818)
Zoning PR1
Rooms
Other Rooms Living Room, Dining Room, Primary Bedroom, Bedroom 2, Bedroom 3, Kitchen, Family Room, Bedroom 1, Sun/Florida Room, Laundry
Basement Fully Finished
Main Level Bedrooms 4
Interior
Interior Features Bar, Attic, Carpet, Ceiling Fan(s), Chair Railings, Crown Moldings, Dining Area, Kitchen - Eat-In, Primary Bath(s), Walk-in Closet(s)
Heating Forced Air
Cooling Central A/C
Fireplaces Number 1
Fireplaces Type Mantel(s), Brick
Equipment Built-In Microwave, Dishwasher, Oven - Self Cleaning, Oven/Range - Electric
Fireplace Y
Appliance Built-In Microwave, Dishwasher, Oven - Self Cleaning, Oven/Range - Electric
Heat Source Natural Gas
Laundry Main Floor
Exterior
Parking Features Garage - Side Entry
Garage Spaces 3.0
Fence Fully, Vinyl
Pool In Ground
Water Access N
Roof Type Pitched,Shingle
Accessibility None
Attached Garage 1
Total Parking Spaces 3
Garage Y
Building
Lot Description Corner, Front Yard, Landscaping, Level, Rear Yard, SideYard(s)
Story 2
Sewer Public Sewer
Water Public
Architectural Style Contemporary
Level or Stories 2
Additional Building Above Grade, Below Grade
New Construction N
Schools
Elementary Schools Wedgwood
Middle Schools Chestnut Ridge
High Schools Washington Twp. H.S.
School District Washington Township Public Schools
Others
Senior Community No
Tax ID 18-00194 25-00024
Ownership Fee Simple
SqFt Source Assessor
Special Listing Condition Standard
Read Less
Want to know what your home might be worth? Contact us for a FREE valuation!

Our team is ready to help you sell your home for the highest possible price ASAP

Bought with Melissa M Delp • Long & Foster Real Estate, Inc.

GET MORE INFORMATION





