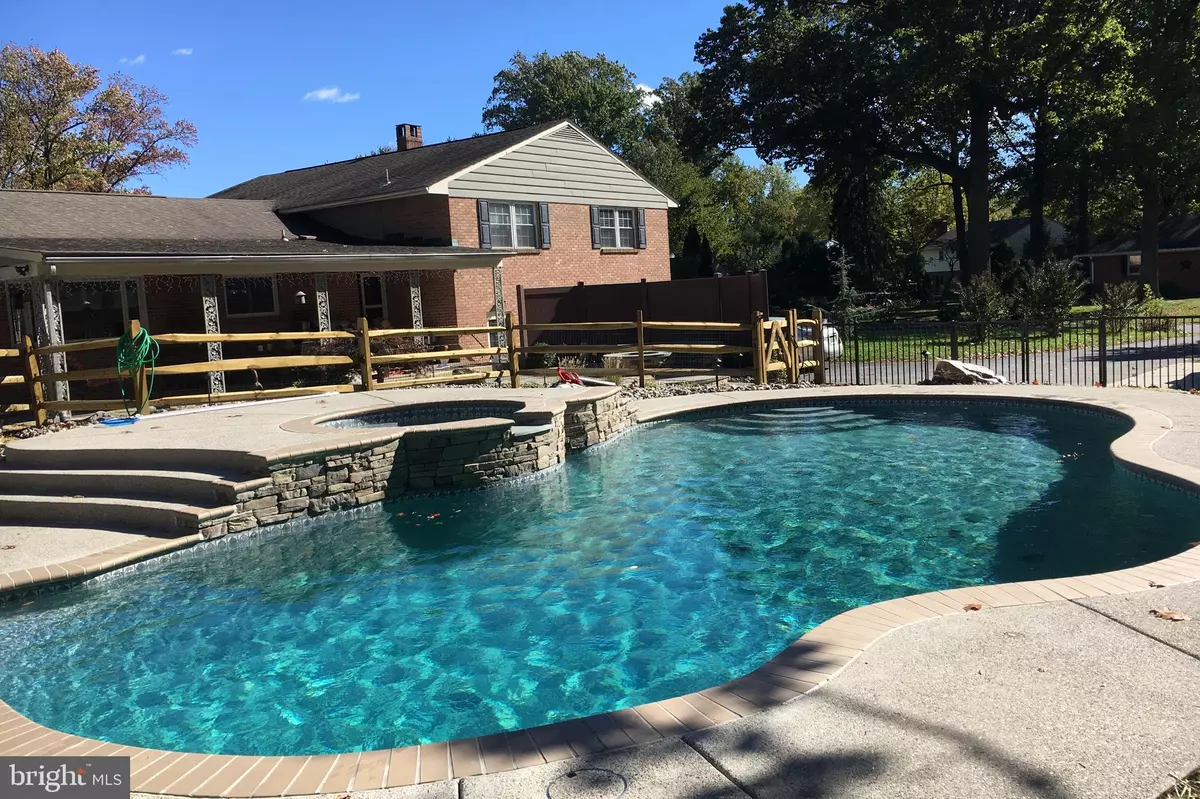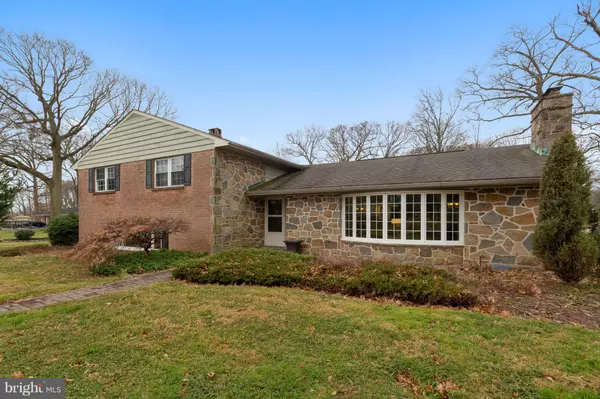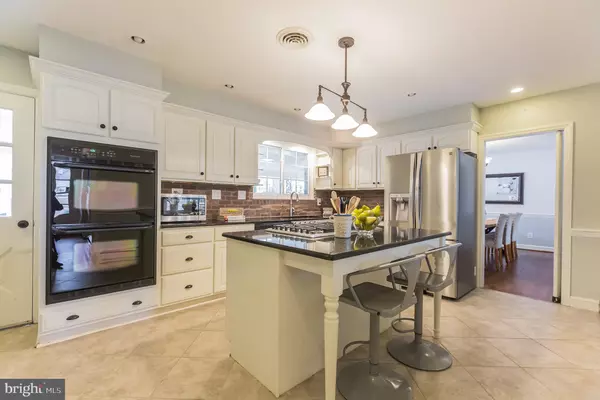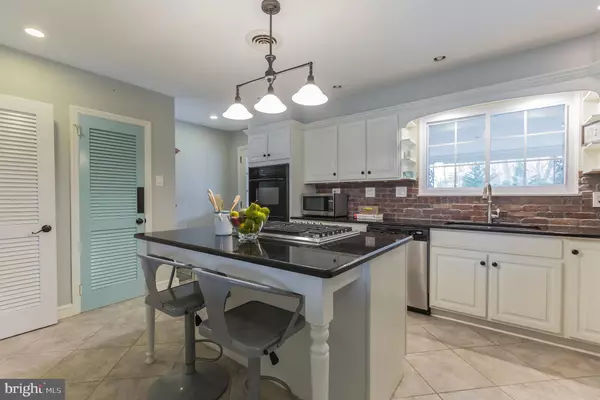$535,000
$539,000
0.7%For more information regarding the value of a property, please contact us for a free consultation.
4653 DARTMOOR DR Wilmington, DE 19803
5 Beds
4 Baths
0.6 Acres Lot
Key Details
Sold Price $535,000
Property Type Single Family Home
Sub Type Detached
Listing Status Sold
Purchase Type For Sale
Subdivision Liftwood Estates
MLS Listing ID DENC414960
Sold Date 05/31/19
Style Split Level
Bedrooms 5
Full Baths 2
Half Baths 2
HOA Fees $2/ann
HOA Y/N Y
Originating Board BRIGHT
Year Built 1958
Annual Tax Amount $5,147
Tax Year 2018
Lot Size 0.600 Acres
Acres 0.6
Property Description
Time to cancel your pool membership! Located in the sought after community of Liftwood Estates, 4653 Dartmoor Drive is not your average cookie cutter house. Just under 4,000 sq ft, this solidly built brick and stone home sits on over a half acre corner lot, has a two car attached garage as well as an oversized 2 car detached garage(2012) with electric added in 2016. Even more stunning inside, this home features 5 bedrooms, 2 full baths and 2 half baths. The main floor has an open concept comprised of a large living room with gorgeous hardwood floors, large bow window and a stove fireplace insert that can heat the entire main floor. Off the living room, the hardwood floors continue into the dining room with large windows overlooking the impeccably landscaped backyard. Completing the main level, the kitchen features granite countertops, a center island with a gas cooktop, stainless steel appliances, double oven, brick backsplash and ceramic tile flooring. The upstairs features a shared full bathroom for 3 generous sized bedrooms with hardwood floors, lots of natural light and plenty of closet space. One of the bedrooms also has an additional cedar closet. The fourth bedroom on this level is the master with its own 4 piece bath and a custom California closet spanning the entire length of the room. The downstairs has a large family room with slate flooring, a wood burning floor to ceiling stone fireplace and a full wet bar large enough to seat 4-6 people. Completing this floor is a half bath, sizable laundry room and direct access to the attached 2-car garage with insulated garage doors. One level below is a 5th bedroom, a half bath and a large finished bonus space that could be used as a playroom, rec room, gym, office space, etc. The possibilities are endless. And as if the interior space wasn t enough to entertain, walk outside to the 3 year young oasis featuring a custom landscaped patio with a small pond, a fire pit, privacy fence, hot tub and a salt water pool! Other notable features include acoustic ceiling, 4 zone Weil McLain high efficiency heating system with programmable thermostats, Energy efficient E windows, Air Conditioner (2016) and Water Heater (2018). The opening of the pool in the spring has already been paid in advance. Nothing left to do but move in!
Location
State DE
County New Castle
Area Brandywine (30901)
Zoning NC10
Direction North
Rooms
Other Rooms Living Room, Dining Room, Primary Bedroom, Bedroom 2, Bedroom 3, Bedroom 4, Kitchen, Family Room, Bedroom 1, Laundry, Other
Basement Partially Finished
Interior
Interior Features Attic/House Fan, Attic, Carpet, Ceiling Fan(s), Cedar Closet(s), Chair Railings, Crown Moldings, Dining Area, Family Room Off Kitchen, Floor Plan - Open, Formal/Separate Dining Room, Kitchen - Island, Kitchen - Country, Primary Bath(s), Pantry, Upgraded Countertops, Wet/Dry Bar, WhirlPool/HotTub, Wood Floors, Window Treatments
Hot Water Natural Gas
Heating Baseboard - Hot Water
Cooling Central A/C
Flooring Ceramic Tile, Hardwood, Carpet, Slate
Fireplaces Number 2
Fireplaces Type Wood, Insert
Equipment Cooktop, Dishwasher, Disposal, Dryer, Microwave, Oven - Wall, Oven/Range - Gas, Refrigerator, Stainless Steel Appliances, Washer, Water Heater
Fireplace Y
Window Features Bay/Bow,Energy Efficient
Appliance Cooktop, Dishwasher, Disposal, Dryer, Microwave, Oven - Wall, Oven/Range - Gas, Refrigerator, Stainless Steel Appliances, Washer, Water Heater
Heat Source Natural Gas
Laundry Lower Floor
Exterior
Exterior Feature Patio(s)
Parking Features Additional Storage Area, Garage - Front Entry, Garage Door Opener, Oversized
Garage Spaces 9.0
Fence Partially, Privacy, Wood
Pool In Ground, Fenced, Permits, Saltwater
Water Access N
Roof Type Shingle
Accessibility None
Porch Patio(s)
Attached Garage 2
Total Parking Spaces 9
Garage Y
Building
Story 3+
Foundation Concrete Perimeter
Sewer Public Sewer
Water Public
Architectural Style Split Level
Level or Stories 3+
Additional Building Above Grade, Below Grade
New Construction N
Schools
Elementary Schools Carrcroft
Middle Schools Springer
High Schools Mount Pleasant
School District Brandywine
Others
Senior Community No
Tax ID 06-112.00-148
Ownership Fee Simple
SqFt Source Assessor
Horse Property N
Special Listing Condition Standard
Read Less
Want to know what your home might be worth? Contact us for a FREE valuation!

Our team is ready to help you sell your home for the highest possible price ASAP

Bought with Laura Greeley • Long & Foster Real Estate, Inc.

GET MORE INFORMATION





