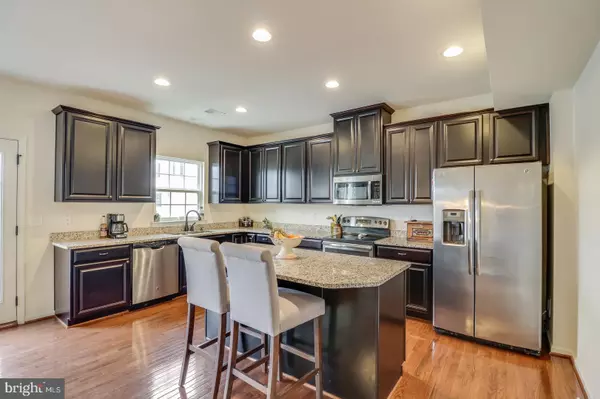$289,000
$299,900
3.6%For more information regarding the value of a property, please contact us for a free consultation.
607 BARRIE RD Middletown, DE 19709
3 Beds
3 Baths
2,200 SqFt
Key Details
Sold Price $289,000
Property Type Townhouse
Sub Type End of Row/Townhouse
Listing Status Sold
Purchase Type For Sale
Square Footage 2,200 sqft
Price per Sqft $131
Subdivision High Hook Farms
MLS Listing ID DENC417388
Sold Date 05/30/19
Style Colonial
Bedrooms 3
Full Baths 2
Half Baths 1
HOA Y/N N
Abv Grd Liv Area 2,200
Originating Board BRIGHT
Year Built 2015
Annual Tax Amount $2,371
Tax Year 2018
Lot Size 2,614 Sqft
Acres 0.06
Lot Dimensions 0.00 x 0.00
Property Description
Are you ready for the home of your dreams? Can t find one that is just right? Don t want to wait for the build? Come see this house and your problems are solved. 607 Barrie Road in the highly desired community of High Hook Farms is now available. Equipped with everything you could ever want and more, this home leaves nothing to be desired. Approximately 2,200 square feet of living space offering three bedrooms, two full, and one half baths, this is property is loaded with class and ready for new owners. The main level is completely wide open and outfitted with today s latest features and trends. The kitchen is wide open and highlighted by granite and set up such that it is extremely functional. The great room and dining area are all connected and wide open as well so everyone is included in what is going on. The second floor features three generously sized bed rooms so everyone has a place to call their own. Outside the rear deck overlooks open space and is the perfect spot to unwind after a long day. Come see this one today.
Location
State DE
County New Castle
Area South Of The Canal (30907)
Zoning S
Rooms
Other Rooms Dining Room, Primary Bedroom, Bedroom 2, Kitchen, Family Room, Bedroom 1, Bathroom 1, Primary Bathroom
Interior
Heating Forced Air
Cooling Central A/C
Flooring Carpet, Hardwood
Furnishings No
Heat Source Natural Gas
Exterior
Parking Features Garage - Front Entry, Inside Access
Garage Spaces 4.0
Water Access N
Roof Type Shingle
Accessibility None
Attached Garage 2
Total Parking Spaces 4
Garage Y
Building
Story 3+
Sewer Public Sewer
Water Public
Architectural Style Colonial
Level or Stories 3+
Additional Building Above Grade, Below Grade
New Construction N
Schools
School District Appoquinimink
Others
Senior Community No
Tax ID 13-019.13-138
Ownership Fee Simple
SqFt Source Assessor
Acceptable Financing Cash, Conventional, FHA
Listing Terms Cash, Conventional, FHA
Financing Cash,Conventional,FHA
Special Listing Condition Standard
Read Less
Want to know what your home might be worth? Contact us for a FREE valuation!

Our team is ready to help you sell your home for the highest possible price ASAP

Bought with Megan Aitken • Empower Real Estate, LLC
GET MORE INFORMATION





