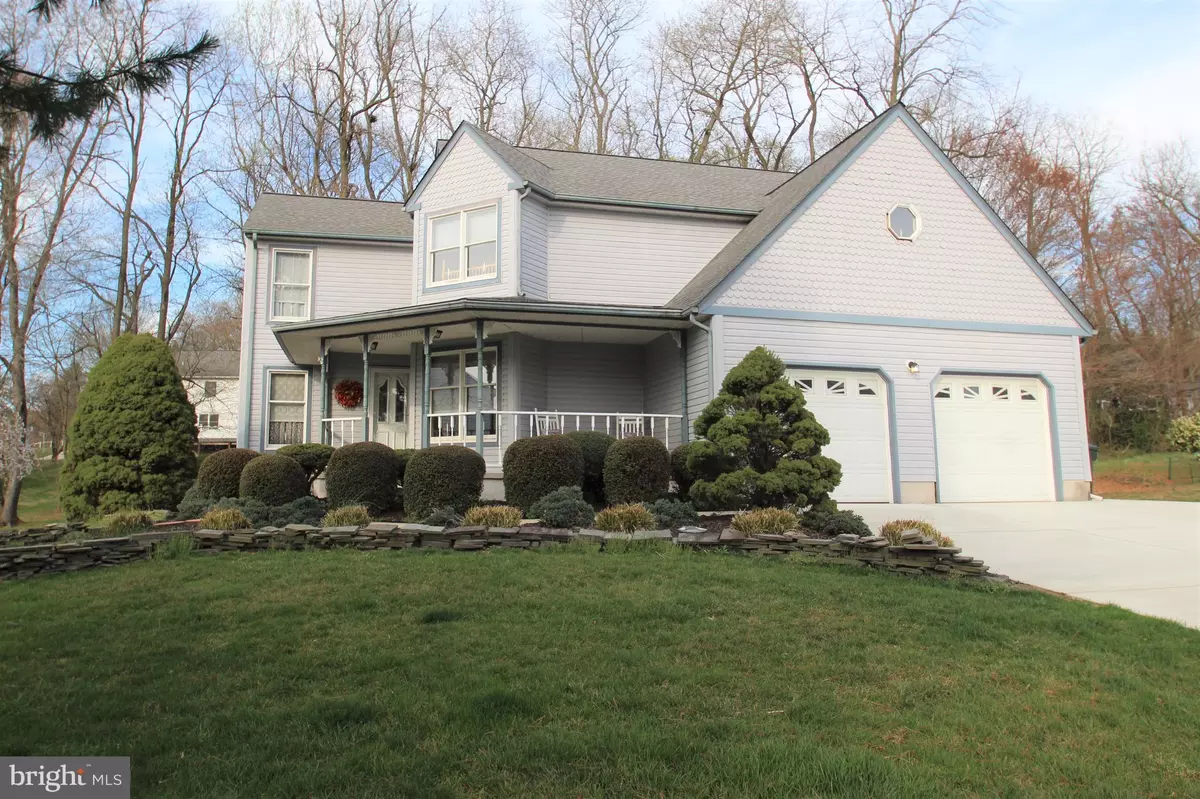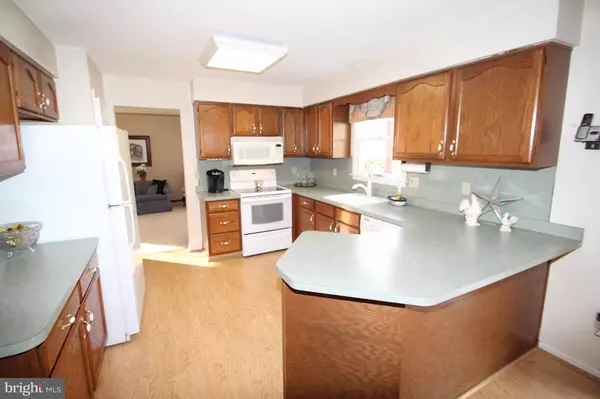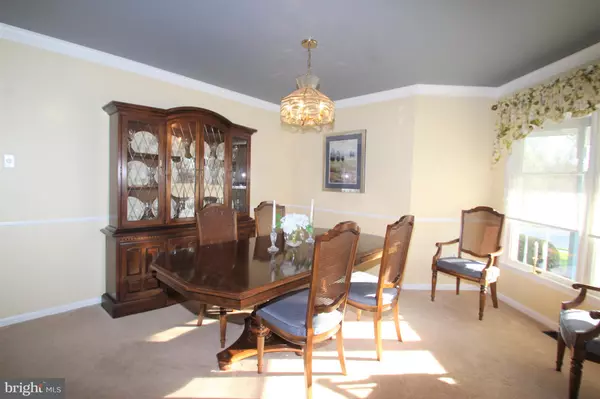$365,000
$365,000
For more information regarding the value of a property, please contact us for a free consultation.
131 W MILL STATION DR Newark, DE 19711
4 Beds
3 Baths
2,575 SqFt
Key Details
Sold Price $365,000
Property Type Single Family Home
Sub Type Detached
Listing Status Sold
Purchase Type For Sale
Square Footage 2,575 sqft
Price per Sqft $141
Subdivision West Branch
MLS Listing ID DENC475182
Sold Date 05/30/19
Style Colonial
Bedrooms 4
Full Baths 2
Half Baths 1
HOA Fees $1/ann
HOA Y/N Y
Abv Grd Liv Area 2,575
Originating Board BRIGHT
Year Built 1988
Annual Tax Amount $3,985
Tax Year 2018
Lot Size 0.370 Acres
Acres 0.37
Property Description
Spacious colonial in popular West Branch community conveniently located in the 5 mile radius of Newark Charter and walking/biking distance to the University of Delaware and Main Street Newark for shopping, dining and cultural events. 4 bedrooms, 2 1/2 bath Colonial on large flat lot. Large eat-in kitchen open to FR with brick fireplace. Sliders lead to the expanded deck, great for entertaining. Wide hallway upstairs leading to the master suite with large walk-in closet with closet organizers and a remodeled private bath with large tile shower. Tons of closet space upstairs plus an additional unfinished storage room. Additional flexible space in the basement including bar area and additional possible living space. Recently updated neutral carpeting, new gas furnace in 2018. Make your appointment to see this fine home today!
Location
State DE
County New Castle
Area Newark/Glasgow (30905)
Zoning 18RT
Rooms
Other Rooms Living Room, Dining Room, Primary Bedroom, Bedroom 2, Bedroom 3, Bedroom 4, Kitchen, Family Room, Laundry
Basement Unfinished
Interior
Interior Features Carpet, Ceiling Fan(s), Formal/Separate Dining Room, Kitchen - Eat-In, Kitchen - Table Space, Primary Bath(s), Pantry
Heating Forced Air
Cooling Central A/C
Equipment Dishwasher, Disposal, Microwave, Oven/Range - Electric
Appliance Dishwasher, Disposal, Microwave, Oven/Range - Electric
Heat Source Natural Gas
Exterior
Parking Features Garage - Front Entry
Garage Spaces 2.0
Water Access N
Accessibility None
Attached Garage 2
Total Parking Spaces 2
Garage Y
Building
Story 2
Foundation Block
Sewer Public Sewer
Water Public
Architectural Style Colonial
Level or Stories 2
Additional Building Above Grade, Below Grade
New Construction N
Schools
Elementary Schools Downes
Middle Schools Shue-Medill
High Schools Newark
School District Christina
Others
Senior Community No
Tax ID 18-006.00-245
Ownership Fee Simple
SqFt Source Assessor
Special Listing Condition Standard
Read Less
Want to know what your home might be worth? Contact us for a FREE valuation!

Our team is ready to help you sell your home for the highest possible price ASAP

Bought with L Stephen Cleary • BHHS Fox & Roach - Hockessin





