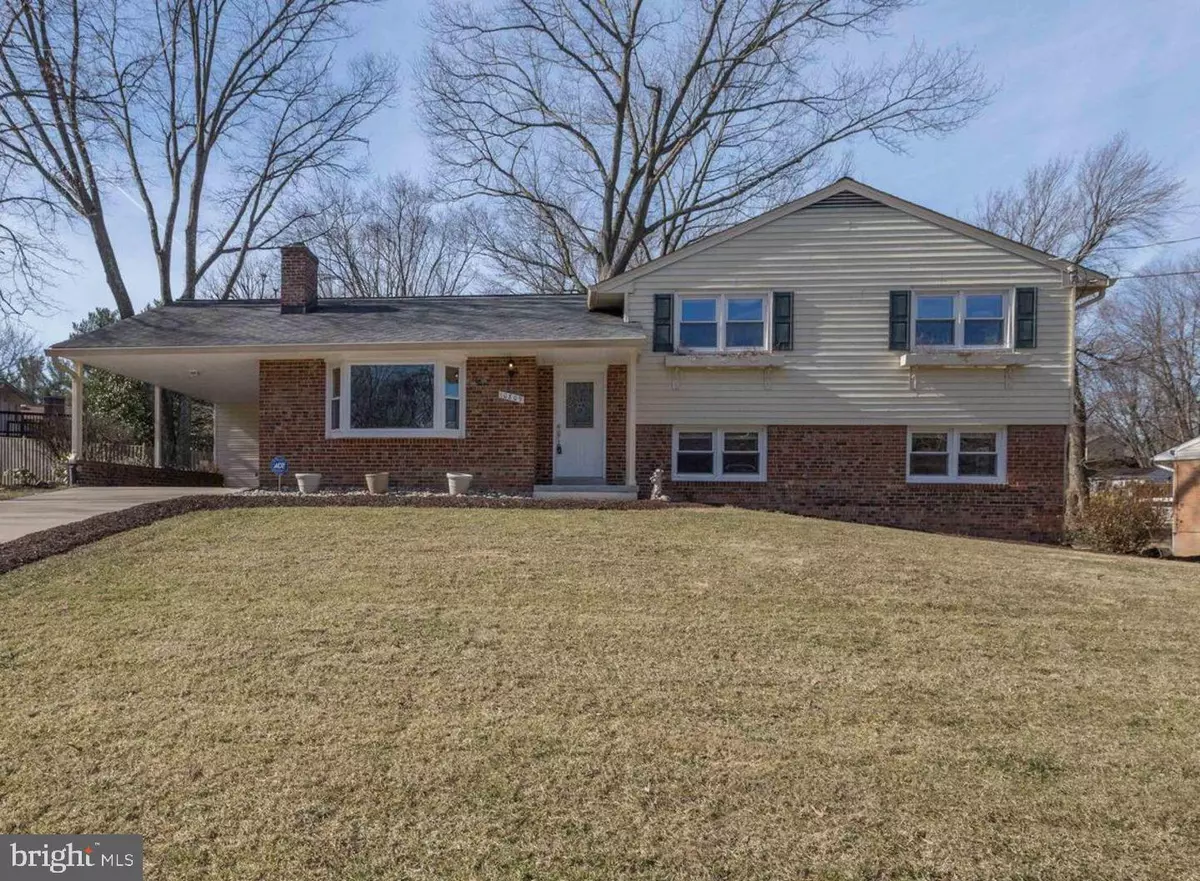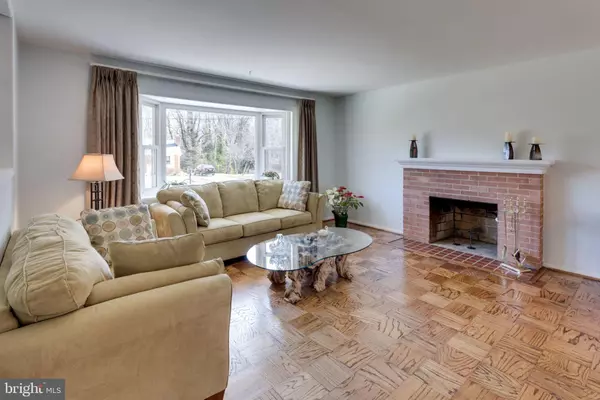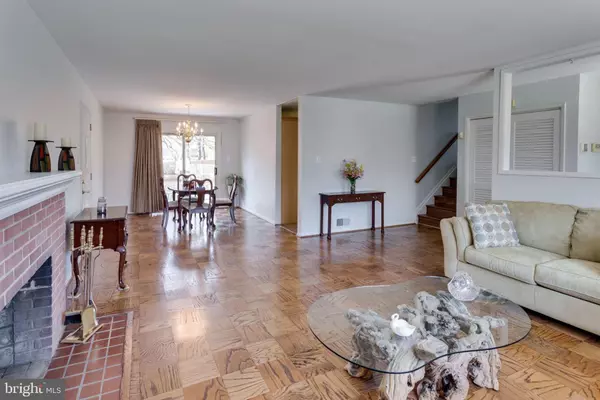$550,000
$559,900
1.8%For more information regarding the value of a property, please contact us for a free consultation.
10809 COLTON ST Fairfax, VA 22032
4 Beds
3 Baths
1,974 SqFt
Key Details
Sold Price $550,000
Property Type Single Family Home
Sub Type Detached
Listing Status Sold
Purchase Type For Sale
Square Footage 1,974 sqft
Price per Sqft $278
Subdivision Country Club View
MLS Listing ID VAFX973748
Sold Date 05/31/19
Style Split Level
Bedrooms 4
Full Baths 3
HOA Y/N N
Abv Grd Liv Area 1,299
Originating Board BRIGHT
Year Built 1967
Annual Tax Amount $6,166
Tax Year 2019
Lot Size 0.351 Acres
Acres 0.35
Lot Dimensions 173 ft. x 25 ft. x 152 ft. x 154 ft.
Property Description
OPEN HOUSE - Sun. March 3, 1-3 pm. Experience the charm of this immaculate 4 bedroom, 3 bath split level detached in Fairfax. The updated kitchen, baths and exterior complement this home's unique spirit. Open floor plan welcomes home families and offers endless entertainment areas. Kitchen boasts stainless steel appliances and lots of storage. Bedrooms on upper level are spacious and bright. Fully finished lower level with walk-out access has large recreation space, additional bedroom and full bath. Rear patio is large with amazing views for outside relaxation and fun. Carport and added storage offer the final touches. Nestled in the Country Club View Community of Fairfax, owners are just minutes away from major highways, shopping, restaurants and entertainment. Don't miss the opportunity to see this home in person.
Location
State VA
County Fairfax
Zoning 121
Rooms
Other Rooms Living Room, Dining Room, Primary Bedroom, Bedroom 2, Bedroom 3, Bedroom 4, Kitchen, Game Room
Basement Full, Fully Finished, Windows, Daylight, Partial, Heated, Walkout Level, Outside Entrance, Rear Entrance
Interior
Interior Features Carpet, Ceiling Fan(s), Combination Dining/Living, Dining Area, Floor Plan - Open, Kitchen - Country, Primary Bath(s), Pantry, Wood Floors
Hot Water Natural Gas
Heating Forced Air
Cooling Central A/C
Flooring Carpet, Wood, Tile/Brick, Laminated
Fireplaces Number 1
Fireplaces Type Mantel(s), Stone
Equipment Built-In Microwave, Dishwasher, Disposal, Dryer, Extra Refrigerator/Freezer, Icemaker, Refrigerator, Stainless Steel Appliances, Stove, Washer
Furnishings No
Fireplace Y
Window Features Double Pane,Bay/Bow
Appliance Built-In Microwave, Dishwasher, Disposal, Dryer, Extra Refrigerator/Freezer, Icemaker, Refrigerator, Stainless Steel Appliances, Stove, Washer
Heat Source Natural Gas
Laundry Lower Floor
Exterior
Exterior Feature Patio(s)
Garage Spaces 2.0
Fence Partially, Wood
Water Access N
View Garden/Lawn
Roof Type Composite
Accessibility None
Porch Patio(s)
Total Parking Spaces 2
Garage N
Building
Lot Description Corner, Front Yard
Story 3+
Sewer Public Sewer
Water Public
Architectural Style Split Level
Level or Stories 3+
Additional Building Above Grade, Below Grade
Structure Type 9'+ Ceilings
New Construction N
Schools
Elementary Schools Oak View
Middle Schools Robinson Secondary School
High Schools Robinson Secondary School
School District Fairfax County Public Schools
Others
Senior Community No
Tax ID 0683 04180019
Ownership Fee Simple
SqFt Source Assessor
Security Features Main Entrance Lock
Horse Property N
Special Listing Condition Standard
Read Less
Want to know what your home might be worth? Contact us for a FREE valuation!

Our team is ready to help you sell your home for the highest possible price ASAP

Bought with Mary Ashley Zimmermann • Compass
GET MORE INFORMATION





