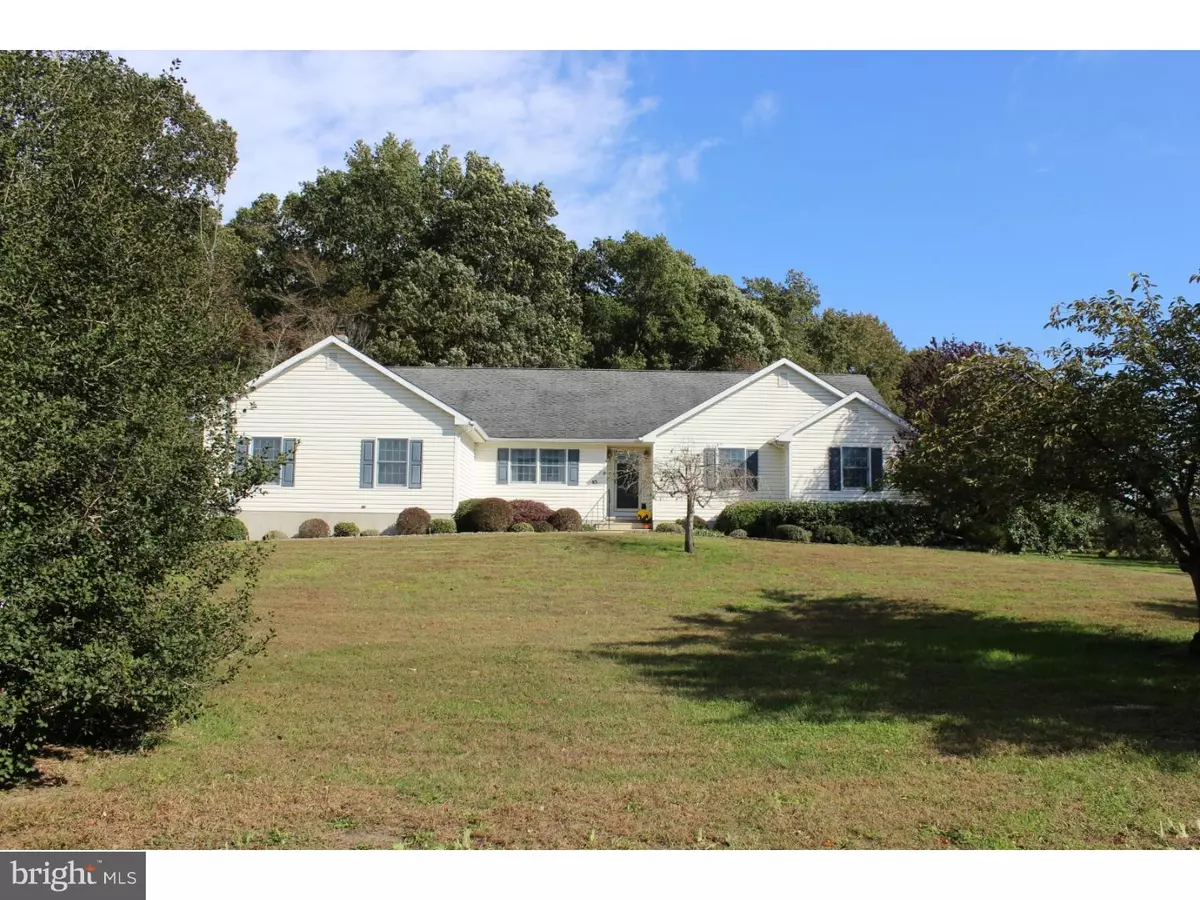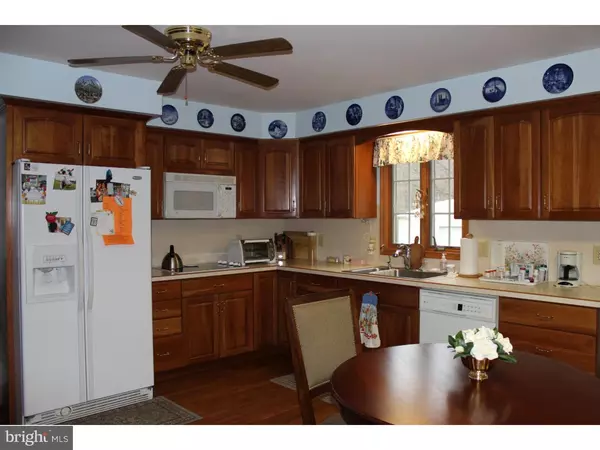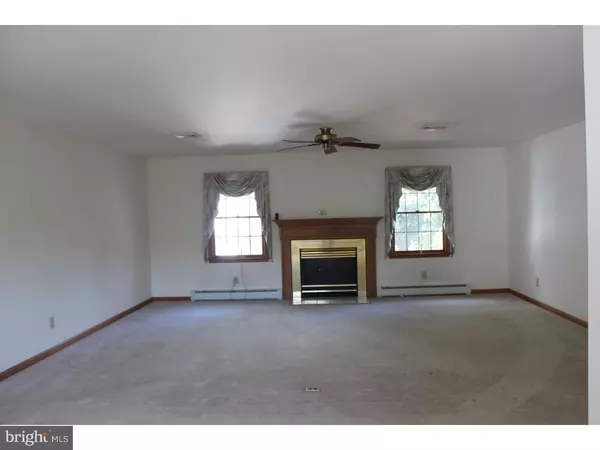$255,000
$269,900
5.5%For more information regarding the value of a property, please contact us for a free consultation.
83 HACKETT RD Woodstown, NJ 08098
3 Beds
3 Baths
2,431 SqFt
Key Details
Sold Price $255,000
Property Type Single Family Home
Sub Type Detached
Listing Status Sold
Purchase Type For Sale
Square Footage 2,431 sqft
Price per Sqft $104
Subdivision None Available
MLS Listing ID 1009992036
Sold Date 05/31/19
Style Ranch/Rambler
Bedrooms 3
Full Baths 2
Half Baths 1
HOA Y/N N
Abv Grd Liv Area 2,431
Originating Board TREND
Year Built 1998
Annual Tax Amount $8,212
Tax Year 2018
Lot Size 1.055 Acres
Acres 1.2
Property Description
One of a kind, custom built sprawling ranch home awaits its new owner. Situated on a gorgeous lot with incredible views of rolling farmland. Easy one floor living can be yours. This quality home includes all Anderson windows and was built by Wentzell builders. The huge maple kitchen boasts hardwood floors and a nice breakfast nook. There is a sun room off of the kitchen with panoramic views of the backyard and wooded tree line. The large dining room and living room, with a gas fireplace are wonderful for entertaining or everyday living . Three nice size bedrooms are on the other end of the home along with a full hall bath as well as a master with its own full bath and walk in closet. The attached over sized two car garage leads into a laundry/mud room with attached powder room. The doorways are extra wide to allow wheel chair accessibility. There is an additional garage/building on the property for the avid hobbyist or to provide additional storage. There is an extra high crawlspace that is accessible from outside bilco doors and a whole house generator included. There is even a backyard gazebo on this lovely property. Watch the seasons unfold on nature's doorstep. This home is really something special so make your move today. This is truly an exceptional home you'd be proud to own.
Location
State NJ
County Salem
Area Mannington Twp (21706)
Zoning A
Rooms
Other Rooms Living Room, Dining Room, Primary Bedroom, Bedroom 2, Kitchen, Family Room, Bedroom 1, Laundry, Other, Attic
Main Level Bedrooms 3
Interior
Interior Features Primary Bath(s), Ceiling Fan(s), Dining Area
Hot Water Oil
Heating Baseboard - Hot Water
Cooling Central A/C
Flooring Wood, Fully Carpeted, Vinyl
Fireplaces Number 1
Fireplaces Type Marble, Gas/Propane
Equipment Oven - Wall, Oven - Double, Dishwasher, Built-In Microwave
Fireplace Y
Appliance Oven - Wall, Oven - Double, Dishwasher, Built-In Microwave
Heat Source Oil
Laundry Main Floor
Exterior
Parking Features Garage - Side Entry, Oversized
Garage Spaces 5.0
Water Access N
Roof Type Pitched,Shingle
Accessibility None
Attached Garage 2
Total Parking Spaces 5
Garage Y
Building
Story 1
Sewer On Site Septic
Water Well
Architectural Style Ranch/Rambler
Level or Stories 1
Additional Building Above Grade
New Construction N
Schools
High Schools Salem
School District Salem City Schools
Others
Senior Community No
Tax ID 06-00017-00001 01
Ownership Fee Simple
SqFt Source Assessor
Special Listing Condition Standard
Read Less
Want to know what your home might be worth? Contact us for a FREE valuation!

Our team is ready to help you sell your home for the highest possible price ASAP

Bought with Nancy Finn • Keller Williams Towne Square Realty

GET MORE INFORMATION





