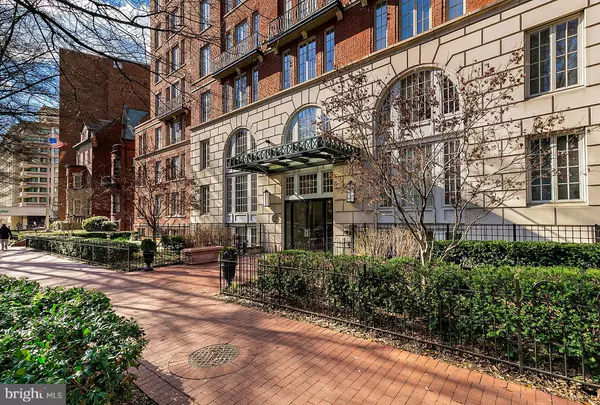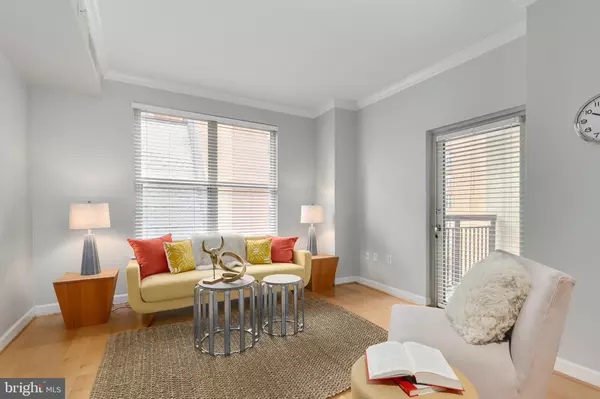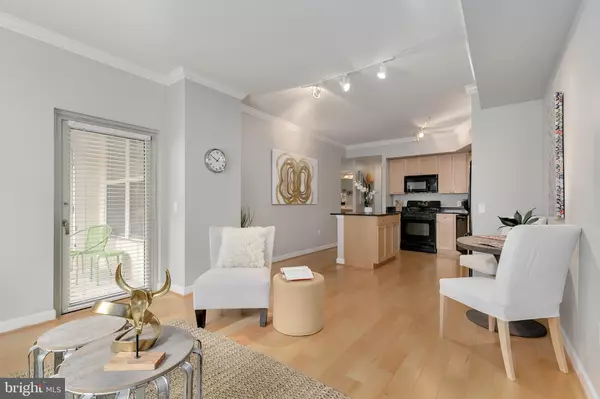$625,000
$625,000
For more information regarding the value of a property, please contact us for a free consultation.
1441 RHODE ISLAND AVE NW #412 Washington, DC 20005
2 Beds
1 Bath
818 SqFt
Key Details
Sold Price $625,000
Property Type Condo
Sub Type Condo/Co-op
Listing Status Sold
Purchase Type For Sale
Square Footage 818 sqft
Price per Sqft $764
Subdivision Logan Circle
MLS Listing ID DCDC402360
Sold Date 05/31/19
Style Beaux Arts
Bedrooms 2
Full Baths 1
Condo Fees $540/mo
HOA Y/N N
Abv Grd Liv Area 818
Originating Board BRIGHT
Year Built 2003
Annual Tax Amount $3,812
Tax Year 2018
Lot Size 157 Sqft
Property Description
Gorgeous condo with parking in highly sought after Logan Circle! Unit features an open layout with 1 bed + den, 1 bath, hardwood floors and a private balcony. Oversized windows drench the home with lots of natural light! Gourmet kitchen boasts a granite counters + island with breakfast bar seating and custom cabinetry. Master bedroom with large walk-in closet and luxury bath. Den can be used as a 2nd bedroom or home office. Washer/dryer in unit. Assigned garage parking included. Building amenities include concierge, fitness room, party room and more! Only steps to Whole Foods and a wide variety of restaurants, shops on 14th St. Close to Dupont Circle, Shaw and Mt Vernon Sq metros.
Location
State DC
County Washington
Zoning PUBLIC RECORD
Rooms
Main Level Bedrooms 2
Interior
Interior Features Combination Dining/Living, Crown Moldings, Floor Plan - Open, Kitchen - Gourmet, Kitchen - Island, Primary Bath(s), Upgraded Countertops, Walk-in Closet(s), Wood Floors
Heating Forced Air
Cooling Central A/C
Equipment Dishwasher, Disposal, Dryer, Exhaust Fan, Icemaker, Microwave, Oven/Range - Gas, Refrigerator, Washer, Stove
Appliance Dishwasher, Disposal, Dryer, Exhaust Fan, Icemaker, Microwave, Oven/Range - Gas, Refrigerator, Washer, Stove
Heat Source Natural Gas
Exterior
Parking Features Underground
Garage Spaces 1.0
Amenities Available Exercise Room, Party Room
Water Access N
Accessibility Elevator
Attached Garage 1
Total Parking Spaces 1
Garage Y
Building
Story 1
Unit Features Hi-Rise 9+ Floors
Sewer Public Sewer
Water Public
Architectural Style Beaux Arts
Level or Stories 1
Additional Building Above Grade, Below Grade
New Construction N
Schools
School District District Of Columbia Public Schools
Others
HOA Fee Include Water,Ext Bldg Maint,Insurance,Reserve Funds,Snow Removal,Trash
Senior Community No
Tax ID 0210//2151
Ownership Condominium
Special Listing Condition Standard
Read Less
Want to know what your home might be worth? Contact us for a FREE valuation!

Our team is ready to help you sell your home for the highest possible price ASAP

Bought with Nicholas Despotidis • Keller Williams Capital Properties

GET MORE INFORMATION





