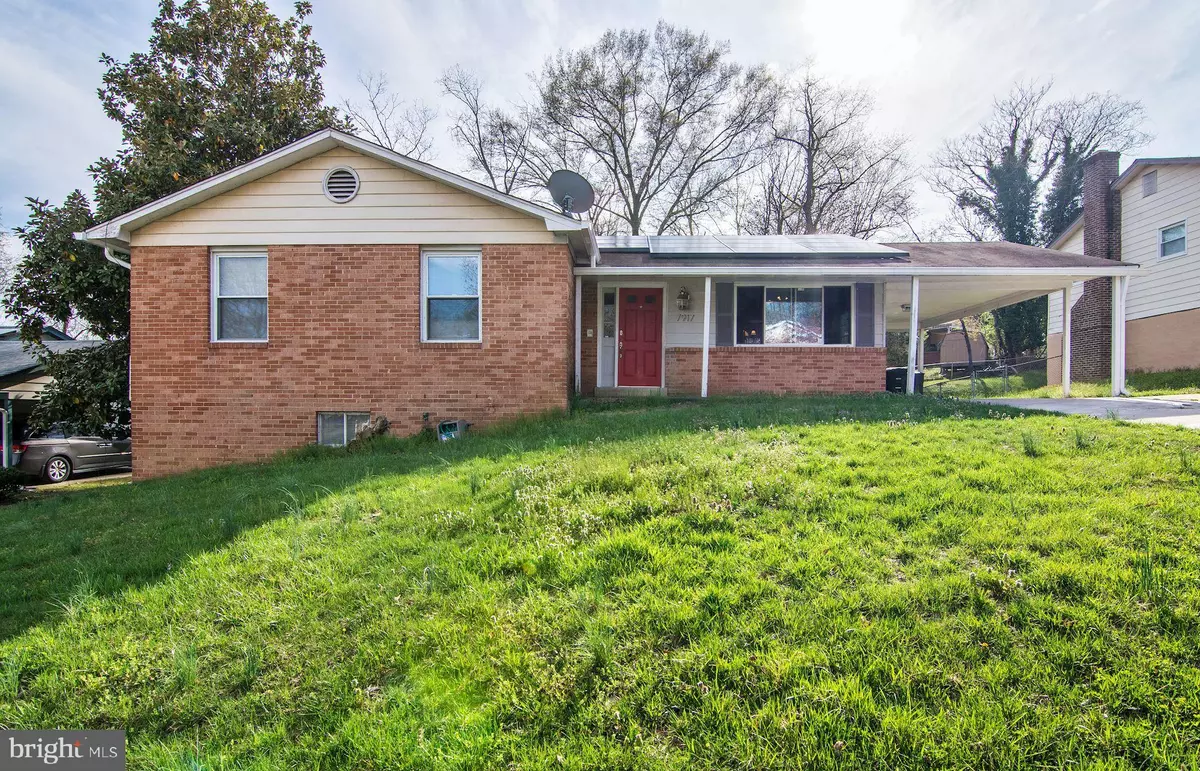$310,000
$315,000
1.6%For more information regarding the value of a property, please contact us for a free consultation.
7917 HART RD Fort Washington, MD 20744
3 Beds
3 Baths
1,424 SqFt
Key Details
Sold Price $310,000
Property Type Single Family Home
Sub Type Detached
Listing Status Sold
Purchase Type For Sale
Square Footage 1,424 sqft
Price per Sqft $217
Subdivision Murray Hill
MLS Listing ID MDPG522398
Sold Date 05/31/19
Style Raised Ranch/Rambler
Bedrooms 3
Full Baths 3
HOA Y/N N
Abv Grd Liv Area 1,424
Originating Board BRIGHT
Year Built 1974
Annual Tax Amount $3,828
Tax Year 2018
Lot Size 0.283 Acres
Acres 0.28
Property Description
Great opportunity to own this lovely home in Fort Washington! Cozy home features tons of upgrades throughout. Updated kitchen w/SS appliances, new garbage disposal, back splash & plumbing. Separate eating area & dining room. Living room with recessed lighting. Hardwood floors throughout the main level and carpeted bedrooms. Master bedroom with separate shower & spa bathtub. Large family room with fireplace which is great for entertaining to include custom built aquarium. Laundry room with washer/dryer. Lower level also features 2 additional rooms, which could be used as bedrooms to make 5 bedrooms or used as an office, gym, etc... The possibilities are endless! Large backyard. New gutters & downspouts around entire home. Carport with extended driveway. Just minutes away from National Harbor, MGM, Tanger Outlets, DC & VA!!!
Location
State MD
County Prince Georges
Zoning R80
Rooms
Other Rooms Living Room, Dining Room, Primary Bedroom, Bedroom 2, Kitchen, Game Room, Family Room, Den, Basement, Library, Bedroom 1, Exercise Room, Laundry, Bathroom 1, Bathroom 2, Primary Bathroom, Additional Bedroom
Basement Fully Finished, Outside Entrance, Rear Entrance, Space For Rooms, Walkout Level, Windows
Main Level Bedrooms 3
Interior
Interior Features Attic, Carpet, Ceiling Fan(s), Dining Area, Floor Plan - Traditional, Formal/Separate Dining Room, Kitchen - Eat-In, Kitchen - Table Space, Primary Bath(s), Pantry, Recessed Lighting, Walk-in Closet(s), WhirlPool/HotTub, Wood Floors
Hot Water Electric
Heating Forced Air, Heat Pump(s), Humidifier
Cooling Ceiling Fan(s), Central A/C
Flooring Hardwood, Partially Carpeted, Concrete
Fireplaces Number 1
Fireplaces Type Brick, Wood
Equipment Built-In Microwave, Dishwasher, Disposal, Dryer - Front Loading, Freezer, Humidifier, Icemaker, Oven - Single, Refrigerator, Water Heater, Washer, Stove, Stainless Steel Appliances
Fireplace Y
Appliance Built-In Microwave, Dishwasher, Disposal, Dryer - Front Loading, Freezer, Humidifier, Icemaker, Oven - Single, Refrigerator, Water Heater, Washer, Stove, Stainless Steel Appliances
Heat Source Natural Gas, Solar
Laundry Lower Floor
Exterior
Garage Spaces 4.0
Amenities Available None
Water Access N
Accessibility None
Total Parking Spaces 4
Garage N
Building
Story 2
Sewer Public Sewer
Water Public
Architectural Style Raised Ranch/Rambler
Level or Stories 2
Additional Building Above Grade, Below Grade
Structure Type Dry Wall
New Construction N
Schools
School District Prince George'S County Public Schools
Others
HOA Fee Include None
Senior Community No
Tax ID 17121196179
Ownership Fee Simple
SqFt Source Estimated
Security Features Carbon Monoxide Detector(s),Security System,Smoke Detector
Acceptable Financing Cash, Conventional, FHA, VA
Horse Property N
Listing Terms Cash, Conventional, FHA, VA
Financing Cash,Conventional,FHA,VA
Special Listing Condition Standard
Read Less
Want to know what your home might be worth? Contact us for a FREE valuation!

Our team is ready to help you sell your home for the highest possible price ASAP

Bought with Solomon Beyene • Brian Logan Real Estate
GET MORE INFORMATION





