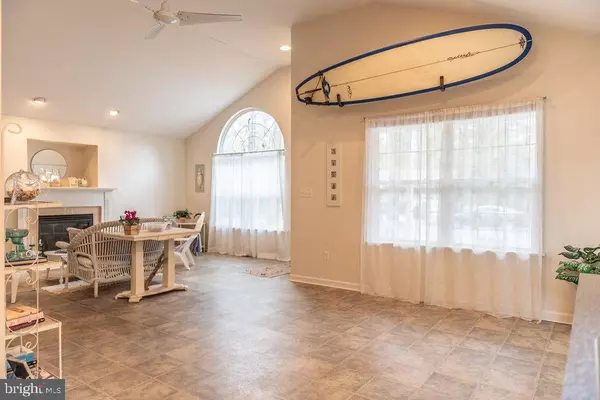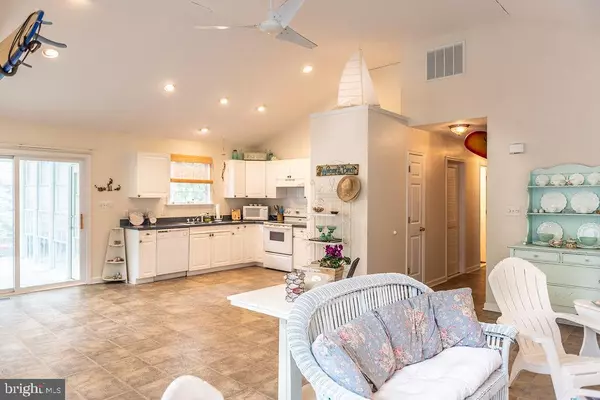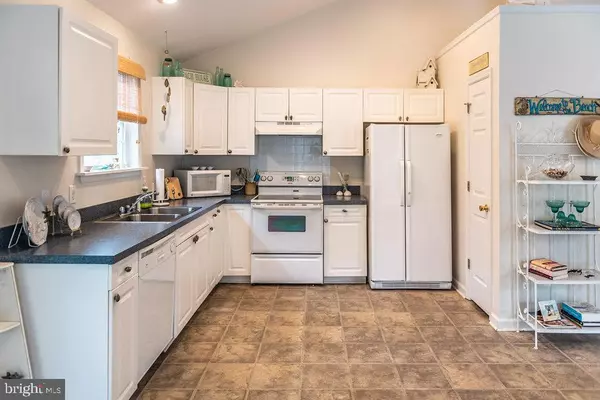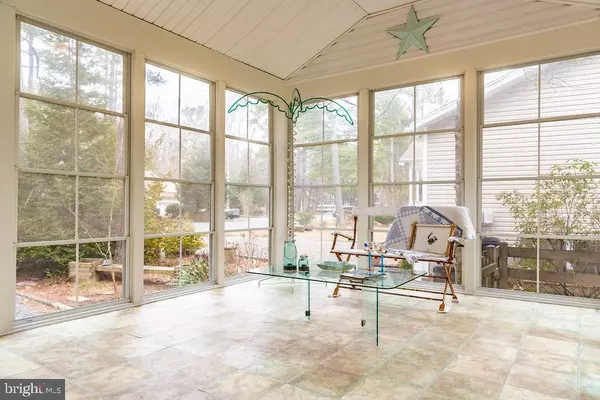$243,000
$244,850
0.8%For more information regarding the value of a property, please contact us for a free consultation.
62 HIGH SHERIFF TRL Ocean Pines, MD 21811
3 Beds
2 Baths
1,292 SqFt
Key Details
Sold Price $243,000
Property Type Single Family Home
Sub Type Detached
Listing Status Sold
Purchase Type For Sale
Square Footage 1,292 sqft
Price per Sqft $188
Subdivision Ocean Pines - Sherwood Forest
MLS Listing ID MDWO103560
Sold Date 05/31/19
Style Coastal,Ranch/Rambler
Bedrooms 3
Full Baths 2
HOA Fees $79/ann
HOA Y/N Y
Abv Grd Liv Area 1,292
Originating Board BRIGHT
Year Built 2001
Annual Tax Amount $1,890
Tax Year 2019
Lot Size 8,186 Sqft
Acres 0.19
Property Description
This contemporary home with an open floor plan is located in a quiet peaceful area of Ocean Pines with little traffic. You will love the vaulted ceilings and easy care flooring in all of the living areas. Comfortable natural gas heat and gas fireplace. The large 3 season room and the two decks are where you will enjoy relaxing and entertaining. Fenced in side and rear yard. Pull down stairs give access to the floored attic for storage. There is an attached shed with concrete flooring for your outdoor storage needs. Nice laundry room with recently replaced washer and dryer. This is a great place to call home or the perfect beach retreat. The Ocean Pines community has so much to offer including a beach club with private parking on the ocean at 49th Street, a golf course, a year round indoor pool, outdoor pools, play grounds, walking trails, tennis, pickle ball and so much more.
Location
State MD
County Worcester
Area Worcester Ocean Pines
Zoning R-2
Rooms
Other Rooms Sun/Florida Room, Laundry
Main Level Bedrooms 3
Interior
Interior Features Attic, Ceiling Fan(s), Dining Area, Floor Plan - Open, Primary Bath(s), Pantry, Walk-in Closet(s), Window Treatments
Hot Water Natural Gas
Cooling Central A/C
Flooring Carpet, Vinyl
Fireplaces Number 1
Fireplaces Type Fireplace - Glass Doors, Gas/Propane
Equipment Dishwasher, Dryer - Electric, Exhaust Fan, Microwave, Oven/Range - Electric, Refrigerator, Washer, Water Heater
Furnishings Partially
Fireplace Y
Window Features Double Pane,Screens
Appliance Dishwasher, Dryer - Electric, Exhaust Fan, Microwave, Oven/Range - Electric, Refrigerator, Washer, Water Heater
Heat Source Natural Gas
Laundry Main Floor
Exterior
Exterior Feature Deck(s), Patio(s), Porch(es)
Fence Rear
Water Access N
View Trees/Woods
Roof Type Asphalt
Accessibility 2+ Access Exits
Porch Deck(s), Patio(s), Porch(es)
Garage N
Building
Story 1
Foundation Block
Sewer Public Sewer
Water Public
Architectural Style Coastal, Ranch/Rambler
Level or Stories 1
Additional Building Above Grade, Below Grade
New Construction N
Schools
Elementary Schools Showell
Middle Schools Stephen Decatur
High Schools Stephen Decatur
School District Worcester County Public Schools
Others
Senior Community No
Tax ID 03-103943
Ownership Fee Simple
SqFt Source Assessor
Acceptable Financing Cash, Conventional
Listing Terms Cash, Conventional
Financing Cash,Conventional
Special Listing Condition Standard
Read Less
Want to know what your home might be worth? Contact us for a FREE valuation!

Our team is ready to help you sell your home for the highest possible price ASAP

Bought with Darlene Travagline • Cummings & Co. Realtors

GET MORE INFORMATION





