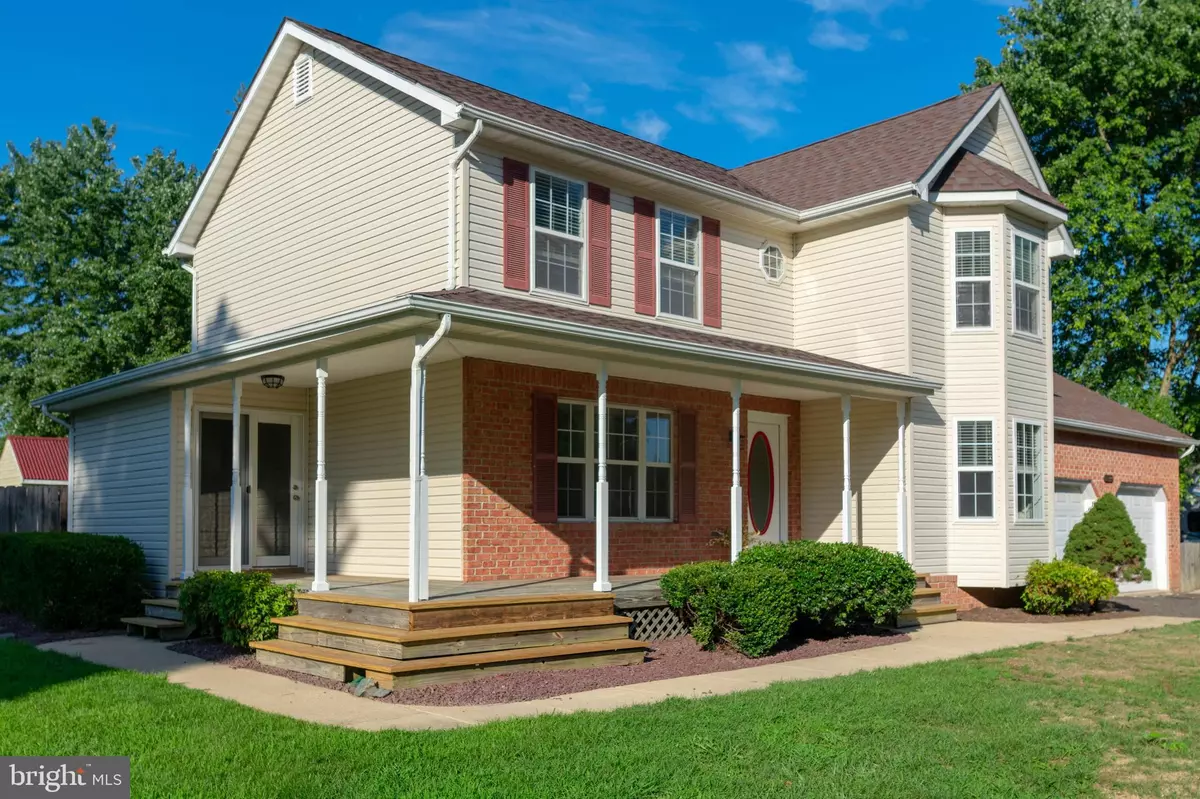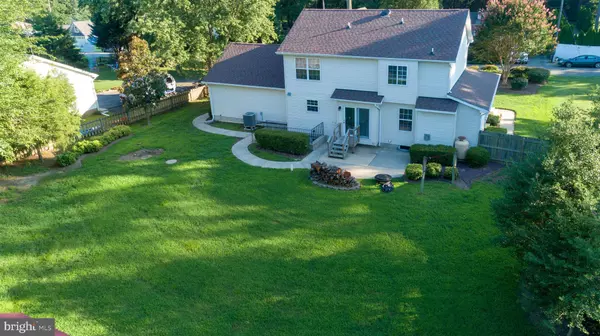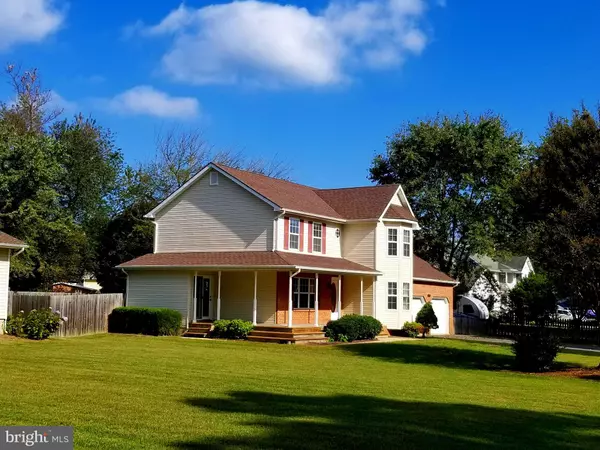$359,900
$359,900
For more information regarding the value of a property, please contact us for a free consultation.
2619 CHAMBERS PL Lusby, MD 20657
3 Beds
4 Baths
2,613 SqFt
Key Details
Sold Price $359,900
Property Type Single Family Home
Sub Type Detached
Listing Status Sold
Purchase Type For Sale
Square Footage 2,613 sqft
Price per Sqft $137
Subdivision None Available
MLS Listing ID MDCA168332
Sold Date 05/31/19
Style Victorian
Bedrooms 3
Full Baths 3
Half Baths 1
HOA Fees $16/ann
HOA Y/N Y
Abv Grd Liv Area 1,828
Originating Board BRIGHT
Year Built 1999
Annual Tax Amount $3,618
Tax Year 2018
Lot Size 0.344 Acres
Acres 0.34
Property Description
Water View & Pier Without the Price Tag! 3 Bed, 3.5 Bath Beauty! Extra Space for another Bedroom Downstairs. HUGE Oversized Garage with Workshop Area! PLUS Space to Park Your Rv and the Boat! Renovation and Updates Just Completed! Roof, Kitchen, Bathrooms, Paint, Appliances, ALL Brand New in 2018. Deep Water Community Pier, Crabbing and Fishing Just Steps From Your Front Door! Fully Fenced, Level Back Yard with Nice Shed. Small Waterfront Community. PEACEFUL Patuxent River Scenery! Affordable Water Views!
Location
State MD
County Calvert
Zoning RUR
Direction West
Rooms
Other Rooms Living Room, Dining Room, Primary Bedroom, Bedroom 2, Bedroom 3, Kitchen, Family Room, Great Room, Laundry, Bathroom 2, Primary Bathroom
Basement Full, Connecting Stairway, Fully Finished, Heated, Interior Access, Outside Entrance, Walkout Stairs, Windows, Workshop
Interior
Interior Features Walk-in Closet(s), Upgraded Countertops, Sprinkler System, Recessed Lighting, Pantry, Primary Bath(s), Kitchen - Eat-In, Formal/Separate Dining Room, Floor Plan - Open, Family Room Off Kitchen, Dining Area, Crown Moldings, Chair Railings, Ceiling Fan(s), Carpet, Built-Ins
Heating Heat Pump(s)
Cooling Central A/C, Energy Star Cooling System, Ceiling Fan(s), Programmable Thermostat
Fireplaces Number 1
Fireplaces Type Gas/Propane
Equipment Built-In Microwave, Dryer - Electric, ENERGY STAR Dishwasher, Icemaker, Oven - Wall, Stove, Washer
Fireplace Y
Appliance Built-In Microwave, Dryer - Electric, ENERGY STAR Dishwasher, Icemaker, Oven - Wall, Stove, Washer
Heat Source Electric
Exterior
Exterior Feature Porch(es), Patio(s), Deck(s), Wrap Around
Parking Features Additional Storage Area, Garage - Front Entry, Garage Door Opener, Oversized, Inside Access
Garage Spaces 8.0
Fence Fully
Water Access Y
Water Access Desc Canoe/Kayak,Fishing Allowed,Private Access,Sail,Swimming Allowed
View Bay, River, Water
Roof Type Architectural Shingle
Accessibility None
Porch Porch(es), Patio(s), Deck(s), Wrap Around
Attached Garage 2
Total Parking Spaces 8
Garage Y
Building
Story 3+
Sewer Community Septic Tank, Private Septic Tank
Water Well
Architectural Style Victorian
Level or Stories 3+
Additional Building Above Grade, Below Grade
New Construction N
Schools
High Schools Patuxent
School District Calvert County Public Schools
Others
HOA Fee Include Pier/Dock Maintenance
Senior Community No
Tax ID 0501032275
Ownership Fee Simple
SqFt Source Assessor
Acceptable Financing VA, USDA, Rural Development, FHA, Conventional, Cash
Listing Terms VA, USDA, Rural Development, FHA, Conventional, Cash
Financing VA,USDA,Rural Development,FHA,Conventional,Cash
Special Listing Condition Standard
Read Less
Want to know what your home might be worth? Contact us for a FREE valuation!

Our team is ready to help you sell your home for the highest possible price ASAP

Bought with September H Lundeen • Redfin Corp
GET MORE INFORMATION





