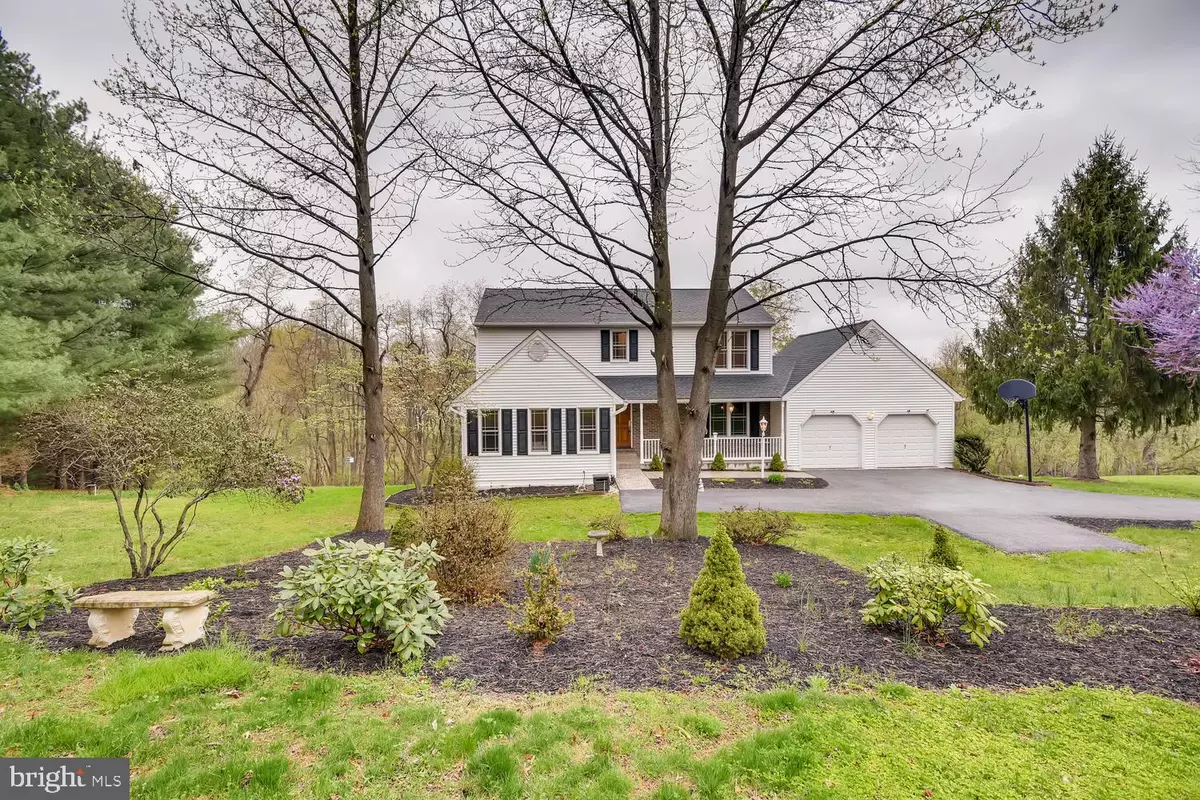$485,000
$489,000
0.8%For more information regarding the value of a property, please contact us for a free consultation.
18709 MIDDLETOWN RD Parkton, MD 21120
4 Beds
3 Baths
2,204 SqFt
Key Details
Sold Price $485,000
Property Type Single Family Home
Sub Type Detached
Listing Status Sold
Purchase Type For Sale
Square Footage 2,204 sqft
Price per Sqft $220
Subdivision Parkton
MLS Listing ID MDBC454730
Sold Date 05/31/19
Style Traditional
Bedrooms 4
Full Baths 2
Half Baths 1
HOA Y/N N
Abv Grd Liv Area 2,204
Originating Board BRIGHT
Year Built 1986
Annual Tax Amount $4,387
Tax Year 2018
Lot Size 2.760 Acres
Acres 2.76
Property Description
Welcome to your own private oasis on 2.8 acres. This amazing 4 bedroom 2.5 bath home has everything and more! Located in Parkton on an expansive lot, two car garage, and large paved driveway, this dream home is an inviting space for all who visit. The entire home was freshly painted in 2018. New roof 2018. New windows 2018. New systems installed all within the last four years. Washer and dryer 2018. Digital thermostat. The home sits next to an open acre with 50 planted oak trees by the county, which they will maintain for three years. The home has an inviting front porch, which is the perfect spot to enjoy that morning coffee. A grand foyer to compliment the open floor plan. This home has an updated dated kitchen featuring granite countertops, stainless steel appliances, and more. The family room sits off of the kitchen and is complete with a wood burning fireplace and access to the large trex deck, which features a retractable awning. The home also has a great shed (10x16) and John Deere tractor as well as a work bench area and swing. The upstairs is complete with hardwood floors throughout, four bedrooms, and two full bathrooms. The master bathroom features a dual vanity and soaking tub as well as a shower. The basement is a complete with built in cabinets and storage shelfs as well as a walkout to the gorgeous bluestone patio. Do not miss out on this incredible home and piece of property. Visit this updated and fabulous home today and see firsthand all the features this gorgeous home has to offer!
Location
State MD
County Baltimore
Zoning RES
Rooms
Other Rooms Living Room, Dining Room, Primary Bedroom, Bedroom 2, Bedroom 3, Bedroom 4, Kitchen, Family Room, Basement, Foyer, Office, Bathroom 2, Primary Bathroom, Half Bath
Basement Other
Interior
Interior Features Dining Area, Family Room Off Kitchen, Primary Bath(s), Upgraded Countertops, Walk-in Closet(s), Window Treatments, Wood Floors
Heating Central
Cooling Central A/C
Fireplaces Number 1
Fireplaces Type Fireplace - Glass Doors
Equipment Built-In Microwave, Dishwasher, Refrigerator, Stainless Steel Appliances, Stove, Oven - Wall
Fireplace Y
Appliance Built-In Microwave, Dishwasher, Refrigerator, Stainless Steel Appliances, Stove, Oven - Wall
Heat Source Electric
Exterior
Parking Features Garage - Front Entry, Inside Access
Garage Spaces 2.0
Water Access N
Accessibility None
Attached Garage 2
Total Parking Spaces 2
Garage Y
Building
Story 3+
Sewer Community Septic Tank, Private Septic Tank
Water Well
Architectural Style Traditional
Level or Stories 3+
Additional Building Above Grade, Below Grade
New Construction N
Schools
School District Baltimore County Public Schools
Others
Senior Community No
Tax ID 04061900014210
Ownership Fee Simple
SqFt Source Assessor
Special Listing Condition Standard
Read Less
Want to know what your home might be worth? Contact us for a FREE valuation!

Our team is ready to help you sell your home for the highest possible price ASAP

Bought with Tracy Csontos • American Premier Realty, LLC

GET MORE INFORMATION





