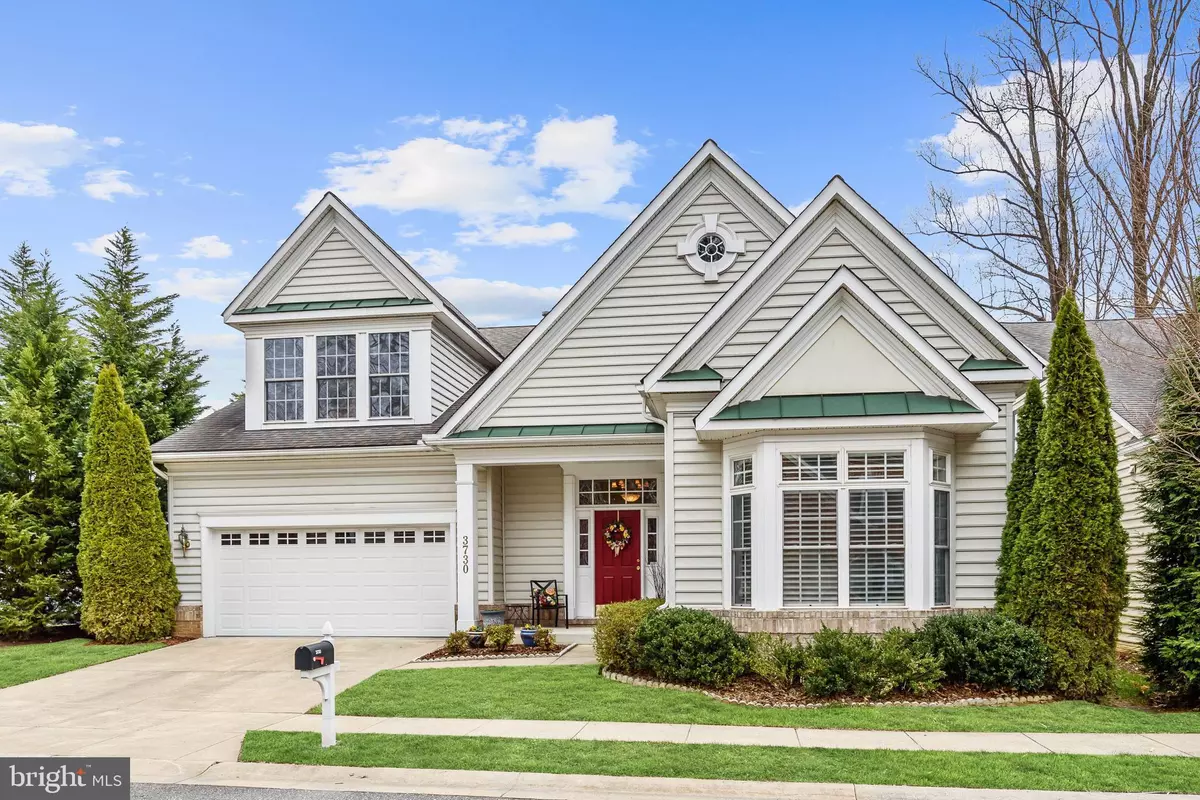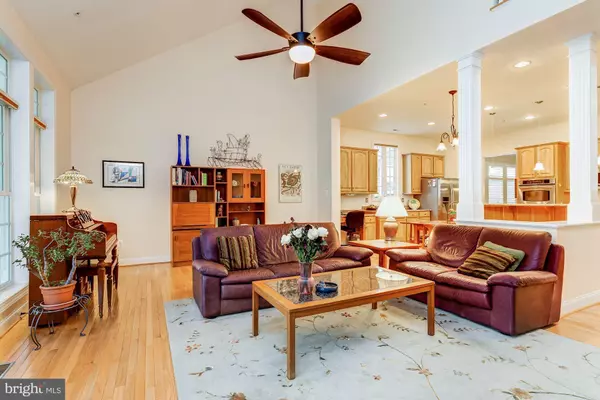$727,335
$700,000
3.9%For more information regarding the value of a property, please contact us for a free consultation.
3730 GLEN EAGLES DR Silver Spring, MD 20906
4 Beds
3 Baths
3,776 SqFt
Key Details
Sold Price $727,335
Property Type Single Family Home
Sub Type Detached
Listing Status Sold
Purchase Type For Sale
Square Footage 3,776 sqft
Price per Sqft $192
Subdivision Leisure World
MLS Listing ID MDMC649136
Sold Date 05/30/19
Style Colonial
Bedrooms 4
Full Baths 3
HOA Fees $345/mo
HOA Y/N Y
Abv Grd Liv Area 3,776
Originating Board BRIGHT
Year Built 2004
Annual Tax Amount $7,744
Tax Year 2019
Lot Size 5,632 Sqft
Acres 0.13
Property Description
Beautiful home in the 55+ desirable community of Leisure World impresses with high-end finishes and spacious interiors! Community offers a plethora of amenities including clubhouses, two restaurants, golf course, tennis courts, indoor and outdoor pools, an on-site post office, medical center and much more! High ceilings, hardwood flooring and a neutral color palette. Kitchen boasts 42-inch cabinetry, granite counters, a center island with breakfast bar, planning station, stainless steel appliances and Reverse Osmosis water filtration system. Two-story great room showcases a stone accented gas fireplace and built-in bookcases. Two main level bedrooms including the master bedroom which is highlighted by a tray ceiling, built-in storage unit, dual walk-in closets and an en-suite bath with separate vanities, jetted Jacuzzi tub and separate shower. Upper level loft, two bedrooms a full bath and storage room with shelving. Custom closets in all bedrooms. Sip your morning coffee from the all-season sunroom or rear composite deck. Property Updates: Hardwood flooring, sunroom, custom closets, Liberty safe, programmable thermostats, Reverse Osmosis, Lennox pure air extensive air filtration system, washer/dryer, and more!
Location
State MD
County Montgomery
Zoning PRC
Rooms
Other Rooms Dining Room, Primary Bedroom, Bedroom 2, Bedroom 3, Bedroom 4, Kitchen, Foyer, Sun/Florida Room, Great Room, Laundry, Loft
Main Level Bedrooms 2
Interior
Interior Features Breakfast Area, Built-Ins, Ceiling Fan(s), Chair Railings, Crown Moldings, Dining Area, Entry Level Bedroom, Family Room Off Kitchen, Formal/Separate Dining Room, Kitchen - Eat-In, Kitchen - Island, Kitchen - Table Space, Primary Bath(s), Pantry, Recessed Lighting, Upgraded Countertops, Walk-in Closet(s), Window Treatments, Wood Floors
Hot Water Natural Gas
Heating Forced Air, Zoned
Cooling Central A/C, Ceiling Fan(s), Zoned
Flooring Hardwood, Vinyl
Fireplaces Number 1
Fireplaces Type Fireplace - Glass Doors, Gas/Propane, Stone
Equipment Built-In Microwave, Cooktop, Dishwasher, Disposal, Dryer, Exhaust Fan, Icemaker, Oven - Double, Refrigerator, Washer, Water Dispenser, Water Heater
Fireplace Y
Window Features Double Pane,Screens,Vinyl Clad
Appliance Built-In Microwave, Cooktop, Dishwasher, Disposal, Dryer, Exhaust Fan, Icemaker, Oven - Double, Refrigerator, Washer, Water Dispenser, Water Heater
Heat Source Natural Gas
Laundry Main Floor
Exterior
Exterior Feature Deck(s), Porch(es)
Parking Features Garage - Front Entry
Garage Spaces 2.0
Fence Split Rail, Rear
Amenities Available Club House, Community Center, Dining Rooms, Pool - Indoor, Pool - Outdoor, Recreational Center, Retirement Community, Swimming Pool, Tennis Courts, Gated Community, Golf Course, Jog/Walk Path, Fitness Center, Golf Club, Golf Course Membership Available
Water Access N
View Garden/Lawn, Trees/Woods
Roof Type Architectural Shingle
Accessibility Level Entry - Main, Other
Porch Deck(s), Porch(es)
Attached Garage 2
Total Parking Spaces 2
Garage Y
Building
Lot Description Landscaping, No Thru Street
Story 2
Foundation Crawl Space
Sewer Public Sewer
Water Public
Architectural Style Colonial
Level or Stories 2
Additional Building Above Grade, Below Grade
Structure Type 2 Story Ceilings,9'+ Ceilings,Dry Wall,High,Vaulted Ceilings,Tray Ceilings
New Construction N
Schools
Elementary Schools Flower Valley
Middle Schools Earle B. Wood
High Schools Rockville
School District Montgomery County Public Schools
Others
HOA Fee Include Cable TV,Common Area Maintenance,Lawn Maintenance,Recreation Facility,Security Gate,Snow Removal,Trash,Water
Senior Community Yes
Age Restriction 55
Tax ID 161303392191
Ownership Fee Simple
SqFt Source Estimated
Security Features Main Entrance Lock,Smoke Detector
Special Listing Condition Standard
Read Less
Want to know what your home might be worth? Contact us for a FREE valuation!

Our team is ready to help you sell your home for the highest possible price ASAP

Bought with Rick Boothe • Realty Advantage
GET MORE INFORMATION





